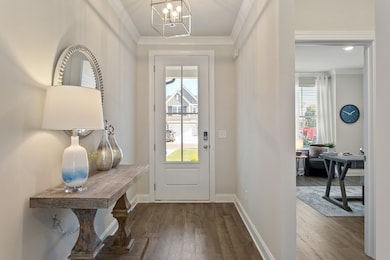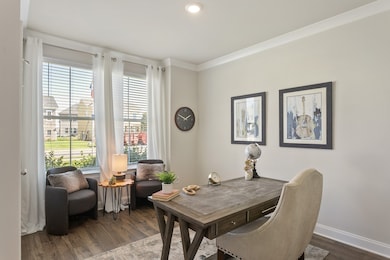
1025 Riverview Run Madison, TN 37115
Estimated payment $3,991/month
Highlights
- Traditional Architecture
- 3 Car Attached Garage
- Community Playground
- Porch
- Cooling Available
- Tile Flooring
About This Home
$15,000 Flex Cash for a Limited Time! Brand NEW!! Move in ready!! Enjoy the rest of summer in your new home and just in time for the new school year!! Welcome to the Harpeth C floor plan—a beautifully designed 5-bedroom, 3-bath home offering 2,589 square feet of spacious, functional living. From the inviting covered front porch to the three-car garage, this home checks all the boxes for style, comfort, and convenience. The open-concept layout is filled with natural light and offers seamless flow—perfect for both daily living and entertaining. The first-floor primary suite features an oversized walk-in closet and a well-appointed bath, while an additional bedroom (or ideal home office) and the laundry room are also conveniently located on the main level. Upstairs, you'll find a spacious loft and three generously sized bedrooms, offering plenty of room for everyone. This home includes thoughtful upgrades throughout, including: Rear covered patio for outdoor living Soft-close doors and drawers throughout Upgraded appliance package Stylish finishes and Patterson Company’s quality craftsmanship Don’t miss your chance to own this move-in ready home at Riverview in Madison. Act now and take advantage of $15,000 in Flex Cash on Quick Move-In sales—limited time only!
Listing Agent
Parks Compass Brokerage Phone: 6159744261 License # 346379 Listed on: 07/10/2025

Home Details
Home Type
- Single Family
Est. Annual Taxes
- $4,504
Year Built
- Built in 2025
Lot Details
- 10,019 Sq Ft Lot
- Level Lot
HOA Fees
- $70 Monthly HOA Fees
Parking
- 3 Car Attached Garage
- Driveway
Home Design
- Traditional Architecture
- Brick Exterior Construction
- Slab Foundation
- Shingle Roof
Interior Spaces
- 2,589 Sq Ft Home
- Property has 2 Levels
- Ceiling Fan
- Interior Storage Closet
Kitchen
- Microwave
- Dishwasher
Flooring
- Carpet
- Tile
- Vinyl
Bedrooms and Bathrooms
- 5 Bedrooms | 2 Main Level Bedrooms
- 3 Full Bathrooms
Outdoor Features
- Porch
Schools
- Gateway Elementary School
- Goodlettsville Middle School
- Hunters Lane Comp High School
Utilities
- Cooling Available
- Central Heating
- Underground Utilities
Listing and Financial Details
- Tax Lot RV036A
Community Details
Overview
- $400 One-Time Secondary Association Fee
- Riverview Subdivision
Recreation
- Community Playground
- Trails
Map
Home Values in the Area
Average Home Value in this Area
Property History
| Date | Event | Price | Change | Sq Ft Price |
|---|---|---|---|---|
| 07/18/2025 07/18/25 | For Sale | $600,265 | -6.2% | $232 / Sq Ft |
| 07/10/2025 07/10/25 | For Sale | $640,265 | -- | $247 / Sq Ft |
Similar Homes in the area
Source: Realtracs
MLS Number: 2938841
- 123 Riverview Run
- 1017 Riverview Run
- 1029 Riverview Run
- 1234 Riverview Run
- 1005 Riverview Run
- 1013 Riverview Run
- 1027 Riverview Run
- 1008 Riverview Run
- 2114 E Hill Dr
- 903 Churchill Crossing Unit 903
- 2524 Val Marie Dr
- 2537 Val Marie Dr
- 612 Churchill Crossing Unit 612
- 411 Churchill Crossing Unit 411
- 5 Peeples Ct
- 311 Harbor Village Dr
- 2568 Val Marie Dr
- 813 Travis Springs Dr
- 13 Center Point Rd
- 12 Center Point Rd
- 100 Riverchase Blvd
- 112 Northside Dr
- 125 Liberty Ln
- 126 Monthaven Blvd
- 87 Shepherd Hills Dr
- 121 Caldwell Dr
- 1830 Spring Branch Dr
- 1080 W Main St
- 117 Southampton Ct
- 1070 W Main St
- 128 Buckingham Ct
- 126 Buckingham Ct
- 500 Windsor Green Blvd
- 841 Wren Rd
- 1598 Crestview Dr
- 452 Moss Trail
- 344 Keeton Ave
- 1562 Crestview Dr
- 152 Mansker Park Dr
- 146 Cranwill Dr






