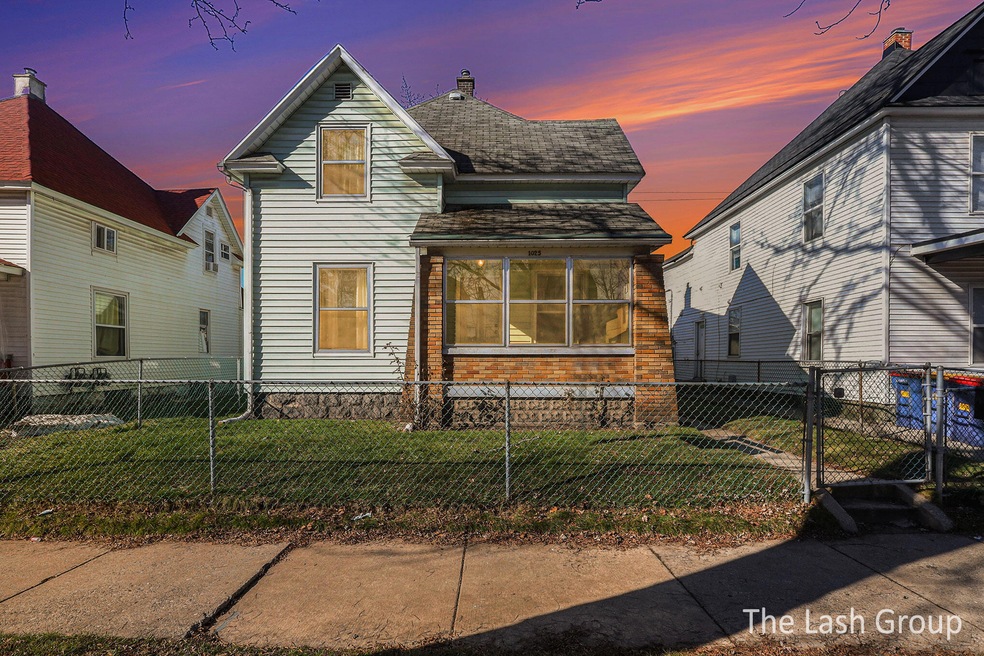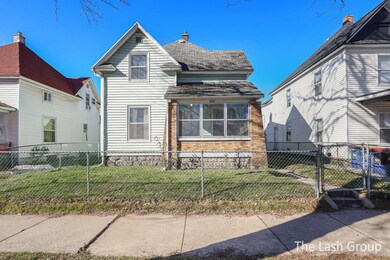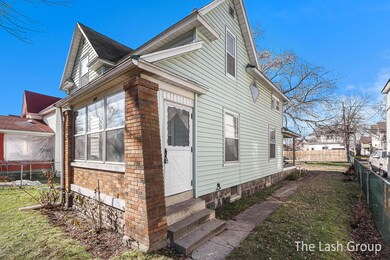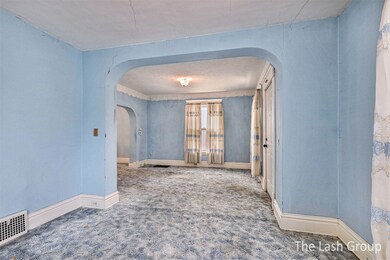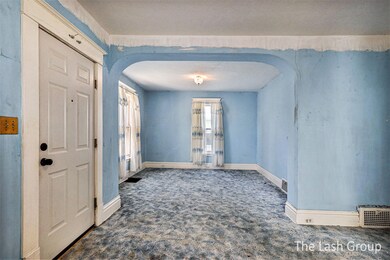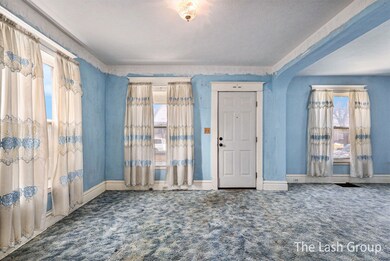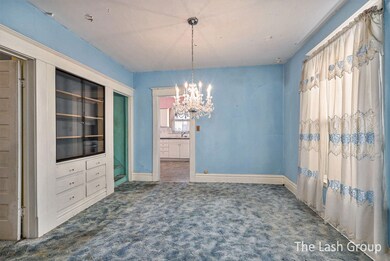
1025 Sheridan Ave SW Grand Rapids, MI 49503
Roosevelt Park NeighborhoodHighlights
- Traditional Architecture
- Screened Porch
- Forced Air Heating System
- Mud Room
- Eat-In Kitchen
- Level Lot
About This Home
As of May 2024Welcome to 1025 Sheridan Ave SW, Grand Rapids, MI 49503 - a vintage gem with endless possibilities! This historic home boasts over 1,400 Sq Ft, 3 bedrooms, a bonus non-conforming bedroom upstairs, and a full bath providing ample space for your family and guests.
Step inside to discover the classic floor plan featuring a cozy living room, and additional sitting area - perfect for relaxing evenings or entertaining guests. Create cherished memories in the separate dining area, featuring a built in credenza for additional storage.
The kitchen offers a canvas for your culinary endeavors also featuring a built in credenza, only awaiting your personal touch! Let's not forget about the spacious Michigan basement, providing abundant storage space. Conveniently located in Grand Rapids, this property offers easy access to local amenities, schools, parks, and more. A perimeter fence lines the entire lot, while its large backyard with alley access provides potential for additional parking. Enjoy peaceful evenings on either covered porches, savoring the charm of homeownership!
While this home needs a remodel to unleash its full potential, it boasts strong bones and promising sweat equity for savvy buyers.
Don't miss this opportunity to own a piece of history and make it your own! Schedule a showing today
Home Details
Home Type
- Single Family
Est. Annual Taxes
- $722
Year Built
- Built in 1907
Lot Details
- 4,617 Sq Ft Lot
- Lot Dimensions are 40 x 110
- Level Lot
- Back Yard Fenced
Home Design
- Traditional Architecture
- Asphalt Roof
- Vinyl Siding
Interior Spaces
- 1,552 Sq Ft Home
- 2-Story Property
- Mud Room
- Screened Porch
Kitchen
- Eat-In Kitchen
- Range
- Microwave
Bedrooms and Bathrooms
- 4 Bedrooms | 1 Main Level Bedroom
- 1 Full Bathroom
Laundry
- Laundry on main level
- Laundry Chute
- Washer and Electric Dryer Hookup
Basement
- Basement Fills Entire Space Under The House
- Michigan Basement
Utilities
- Forced Air Heating System
- Heating System Uses Natural Gas
Ownership History
Purchase Details
Home Financials for this Owner
Home Financials are based on the most recent Mortgage that was taken out on this home.Purchase Details
Map
Similar Homes in Grand Rapids, MI
Home Values in the Area
Average Home Value in this Area
Purchase History
| Date | Type | Sale Price | Title Company |
|---|---|---|---|
| Warranty Deed | $128,000 | None Listed On Document | |
| Warranty Deed | -- | -- |
Mortgage History
| Date | Status | Loan Amount | Loan Type |
|---|---|---|---|
| Previous Owner | $51,000 | New Conventional | |
| Previous Owner | $64,000 | Credit Line Revolving |
Property History
| Date | Event | Price | Change | Sq Ft Price |
|---|---|---|---|---|
| 05/13/2024 05/13/24 | Sold | $225,000 | +12.6% | $140 / Sq Ft |
| 04/23/2024 04/23/24 | Pending | -- | -- | -- |
| 04/18/2024 04/18/24 | For Sale | $199,900 | +56.2% | $124 / Sq Ft |
| 02/13/2024 02/13/24 | Sold | $128,000 | +11.3% | $82 / Sq Ft |
| 02/07/2024 02/07/24 | Pending | -- | -- | -- |
| 02/06/2024 02/06/24 | For Sale | $115,000 | -- | $74 / Sq Ft |
Tax History
| Year | Tax Paid | Tax Assessment Tax Assessment Total Assessment is a certain percentage of the fair market value that is determined by local assessors to be the total taxable value of land and additions on the property. | Land | Improvement |
|---|---|---|---|---|
| 2024 | $749 | $71,100 | $0 | $0 |
| 2023 | $760 | $55,300 | $0 | $0 |
| 2022 | $721 | $48,300 | $0 | $0 |
| 2021 | $705 | $39,300 | $0 | $0 |
| 2020 | $674 | $31,700 | $0 | $0 |
| 2019 | $706 | $29,800 | $0 | $0 |
| 2018 | $682 | $24,200 | $0 | $0 |
| 2017 | $664 | $22,000 | $0 | $0 |
| 2016 | $716 | $21,800 | $0 | $0 |
| 2015 | $666 | $21,800 | $0 | $0 |
| 2013 | -- | $21,900 | $0 | $0 |
Source: Southwestern Michigan Association of REALTORS®
MLS Number: 24006180
APN: 41-13-36-380-027
- 1025 Cesar e Chavez Ave SW
- 621 Olympia St SW
- 47 Putnam St SW
- 611 New Ave SW
- 605 New Ave SW
- 412 Breens Ct SW
- 315 Fox St SW
- 930 Jefferson Ave SE
- 1170 Jefferson Ave SE
- 1149 Cass Ave SE
- 325 Brown St SW
- 111 Fair St SE
- 628 Cass Ave SE
- 135 Fair St SE
- 43 Dickinson St SW
- 1300 Cass Ave SE
- 547 Highland St SE
- 46 Dickinson St SW
- 1122 Whiting St SW
- 1010 Lee St SW
