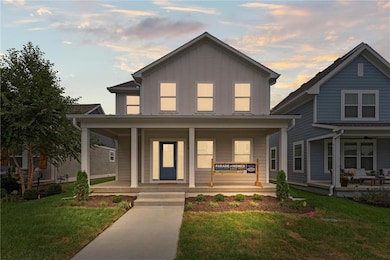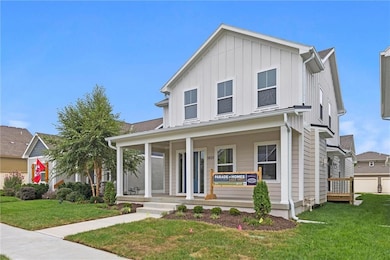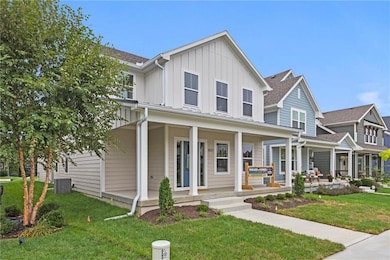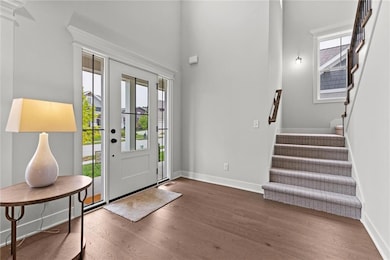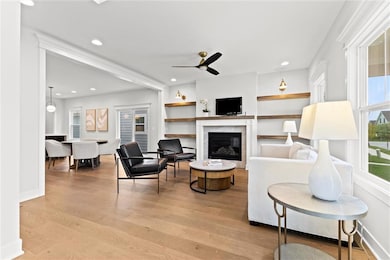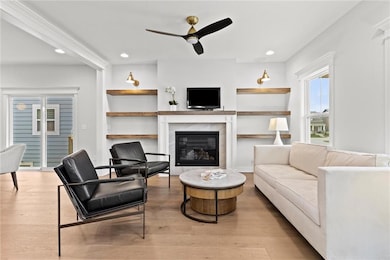
1025 SW Armie St Lee's Summit, MO 64081
Longview NeighborhoodEstimated payment $3,299/month
Highlights
- Craftsman Architecture
- Loft
- Stainless Steel Appliances
- Longview Farm Elementary School Rated A
- Community Pool
- 2 Car Attached Garage
About This Home
Welcome to the NorthHampton – Bellah Homes’ Most Popular Floor Plan in New Longview! Step into this stunning 1.5-story home, designed for comfort and convenience with timeless curb appeal, starting with a charming full front porch perfect for relaxing evenings. Inside, the main level features a spacious primary suite, laundry room, and a stylish kitchen equipped with stainless steel appliances. Upstairs, you'll find two additional bedrooms, a full bathroom, and a large loft/media room — ideal for a home office, playroom, or flex space to suit your lifestyle. Located in the highly sought-after New Longview community, you'll enjoy a host of top-tier amenities including a neighborhood pool, playground, community garden, historic pergola, 20-acre lake, 6 acres of lush greenspace, and more. Don’t miss your chance to own this beautiful new home in one of the area's most desirable neighborhoods — schedule your tour today!
Listing Agent
Keller Williams Realty Partners Inc. Brokerage Phone: 816-309-1767 License #2006038418 Listed on: 07/23/2025

Home Details
Home Type
- Single Family
Est. Annual Taxes
- $820
Lot Details
- 4,648 Sq Ft Lot
- Paved or Partially Paved Lot
HOA Fees
- $85 Monthly HOA Fees
Parking
- 2 Car Attached Garage
- Inside Entrance
- Rear-Facing Garage
Home Design
- Home Under Construction
- Craftsman Architecture
- Composition Roof
- Lap Siding
Interior Spaces
- 1,944 Sq Ft Home
- 1.5-Story Property
- Living Room with Fireplace
- Loft
Kitchen
- Built-In Oven
- Dishwasher
- Stainless Steel Appliances
Bedrooms and Bathrooms
- 3 Bedrooms
Laundry
- Laundry Room
- Laundry on main level
Unfinished Basement
- Basement Fills Entire Space Under The House
- Basement Window Egress
Schools
- Longview Farms Elementary School
- Lee's Summit West High School
Utilities
- Central Air
- Heating System Uses Natural Gas
Listing and Financial Details
- Assessor Parcel Number 62-430-99-11-00-0-00-000
- $0 special tax assessment
Community Details
Overview
- Association fees include curbside recycling, trash
- New Longview Subdivision
Recreation
- Community Pool
Map
Home Values in the Area
Average Home Value in this Area
Tax History
| Year | Tax Paid | Tax Assessment Tax Assessment Total Assessment is a certain percentage of the fair market value that is determined by local assessors to be the total taxable value of land and additions on the property. | Land | Improvement |
|---|---|---|---|---|
| 2025 | $820 | $12,975 | $12,975 | -- |
| 2024 | $820 | $11,360 | $11,360 | -- |
| 2023 | $814 | $11,360 | $11,360 | $0 |
| 2022 | $951 | $11,780 | $11,780 | $0 |
| 2021 | $971 | $11,780 | $11,780 | $0 |
Property History
| Date | Event | Price | List to Sale | Price per Sq Ft |
|---|---|---|---|---|
| 07/23/2025 07/23/25 | For Sale | $599,900 | -- | $309 / Sq Ft |
Purchase History
| Date | Type | Sale Price | Title Company |
|---|---|---|---|
| Warranty Deed | -- | First American Title | |
| Warranty Deed | -- | Land Title |
Mortgage History
| Date | Status | Loan Amount | Loan Type |
|---|---|---|---|
| Previous Owner | $447,435 | Construction |
About the Listing Agent
Bryan's Other Listings
Source: Heartland MLS
MLS Number: 2565025
APN: 62-430-99-11-00-0-00-000
- 3262 SW Pergola Park Dr
- 1063 SW Corinthian Ln
- 3238 SW Pergola Park Dr
- 1117 SW Corinthian Ln
- 1225 SW Corinthian Ln
- 1224 SW Corinthian Ln
- 1241 SW Corinthian Ln
- 3352 SW Arena St
- 2913 SW 11th St
- 3124 SW Pergola View
- 764 SW Redbuck Dr
- 760 SW Redbuck Dr
- 2782 SW 11th Terrace
- 2775 SW 11th Terrace
- 448 SW Brummel Rd
- 444 SW Brummel Rd
- 442 SW Brummel Rd
- 440 SW Brummel Rd
- 445 SW Longview Blvd
- 453 SW Longview Blvd
- 3301 SW Kessler Dr
- 460 SW Longview Blvd
- 455-467 SW Longview Blvd Unit 461.1412780
- 455-467 SW Longview Blvd Unit 456.1412783
- 455-467 SW Longview Blvd Unit 467.1412781
- 455-467 SW Longview Blvd Unit 457.1412779
- 455-467 SW Longview Blvd Unit 452.1412778
- 455-467 SW Longview Blvd Unit 463.1412776
- 455-467 SW Longview Blvd Unit 450.1412777
- 455-467 SW Longview Blvd Unit 458.1412784
- 455-467 SW Longview Blvd Unit 455.1412775
- 455-467 SW Longview Blvd Unit 454.1412782
- 445 SW Longview Blvd
- 1113 SW Blazing Star Dr
- 201 NW Kessler Dr
- 413 NW Highcliffe Dr
- 2231-2237 SW Burning Wood Ln
- 2300 SW Stone Bridge Ct
- 2100 NW Lowenstein Dr
- 8617 E 114th Terrace

