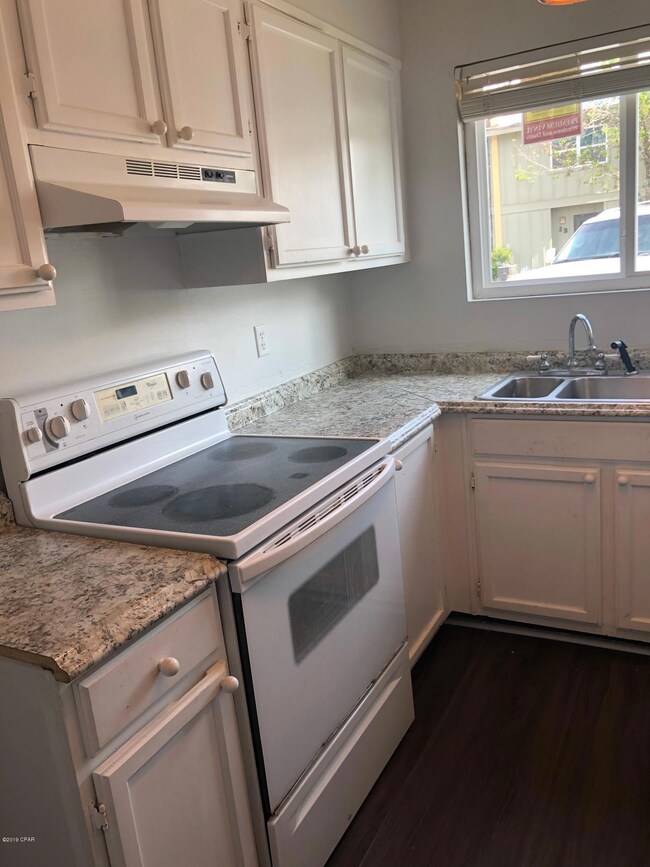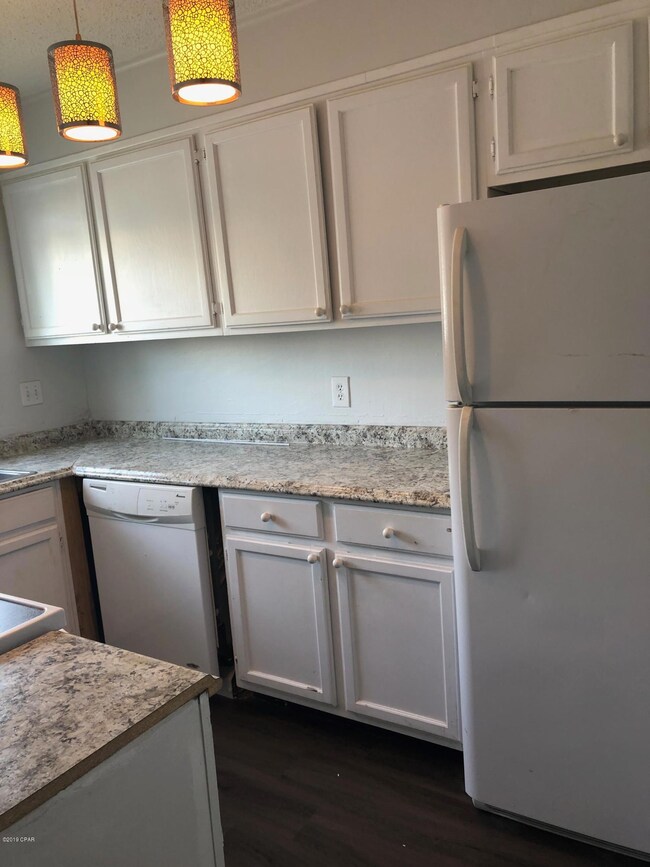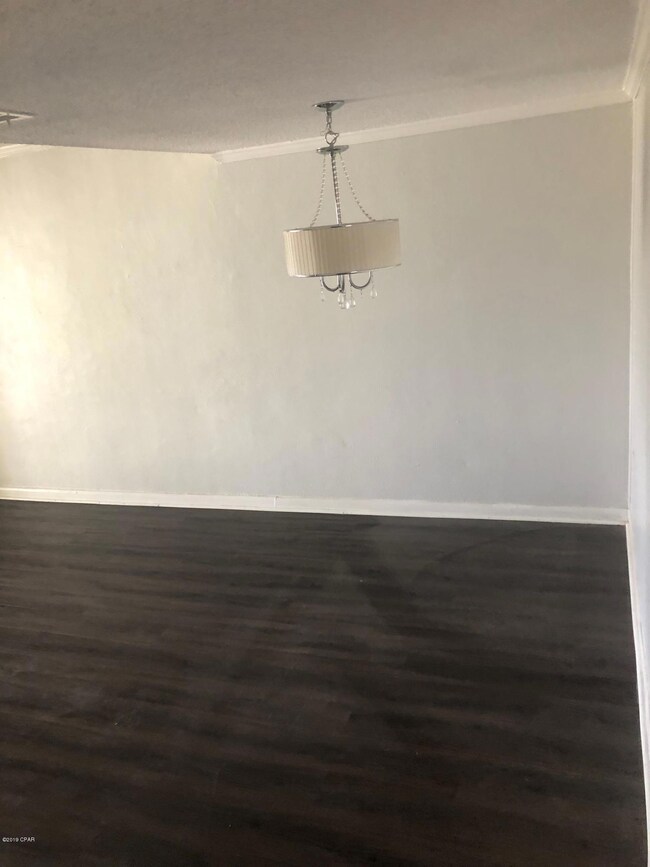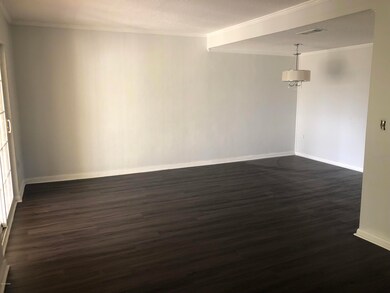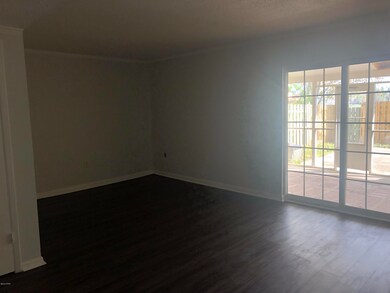
1025 W 19th St Unit 3B Panama City, FL 32405
Highlights
- Community Pool
- Patio
- Dining Room
- Tennis Courts
- Central Heating and Cooling System
- Ceiling Fan
About This Home
As of February 20252 Bedroom / 1.5 Bathroom Townhouse in the heart of Panama City. New roof, new flooring, and fresh paint are completed. Large great room open to the dining area. Screened back porch just off of the great room leads to the fenced back yard. Delwood Estates also has community pool and tennis courts. All sizes, dimensions, and fees are approximate. Please verify all important info.
Last Agent to Sell the Property
CENTURY 21 Commander Realty License #0642283 Listed on: 04/08/2019

Last Buyer's Agent
Colleen Bonvillain
ERA Neubauer Real Estate, Inc License #SL3407566
Townhouse Details
Home Type
- Townhome
Est. Annual Taxes
- $1,865
Year Built
- Built in 1976
HOA Fees
- $150 Monthly HOA Fees
Parking
- Parking Lot
Interior Spaces
- 1,000 Sq Ft Home
- 2-Story Property
- Ceiling Fan
- Dining Room
Kitchen
- Electric Range
- Dishwasher
Bedrooms and Bathrooms
- 2 Bedrooms
- 1 Full Bathroom
Laundry
- Dryer
- Washer
Home Security
Outdoor Features
- Patio
Schools
- Northside Elementary School
- Jinks Middle School
- Bay High School
Utilities
- Central Heating and Cooling System
- Electric Water Heater
- High Speed Internet
Community Details
Overview
- Association fees include ground maintenance, pool(s), tennis courts
- Delwood Estates Ph 1 Subdivision
Recreation
- Tennis Courts
- Community Pool
Security
- Fire and Smoke Detector
Ownership History
Purchase Details
Home Financials for this Owner
Home Financials are based on the most recent Mortgage that was taken out on this home.Purchase Details
Home Financials for this Owner
Home Financials are based on the most recent Mortgage that was taken out on this home.Purchase Details
Home Financials for this Owner
Home Financials are based on the most recent Mortgage that was taken out on this home.Purchase Details
Home Financials for this Owner
Home Financials are based on the most recent Mortgage that was taken out on this home.Purchase Details
Home Financials for this Owner
Home Financials are based on the most recent Mortgage that was taken out on this home.Purchase Details
Purchase Details
Purchase Details
Home Financials for this Owner
Home Financials are based on the most recent Mortgage that was taken out on this home.Purchase Details
Home Financials for this Owner
Home Financials are based on the most recent Mortgage that was taken out on this home.Similar Homes in Panama City, FL
Home Values in the Area
Average Home Value in this Area
Purchase History
| Date | Type | Sale Price | Title Company |
|---|---|---|---|
| Warranty Deed | $179,000 | Clear Title | |
| Warranty Deed | $179,000 | Clear Title | |
| Warranty Deed | $139,700 | Clear Title | |
| Warranty Deed | $99,000 | Attorney | |
| Warranty Deed | $60,000 | Omega Title Llc | |
| Special Warranty Deed | $45,500 | None Available | |
| Special Warranty Deed | -- | None Available | |
| Trustee Deed | $26,600 | None Available | |
| Warranty Deed | $139,900 | Lawyers Title | |
| Warranty Deed | $65,000 | Gulf Coast Title & Abstract |
Mortgage History
| Date | Status | Loan Amount | Loan Type |
|---|---|---|---|
| Open | $6,265 | New Conventional | |
| Closed | $6,265 | New Conventional | |
| Open | $175,757 | FHA | |
| Closed | $175,757 | FHA | |
| Previous Owner | $5,237 | FHA | |
| Previous Owner | $26,186 | FHA | |
| Previous Owner | $97,206 | FHA | |
| Previous Owner | $9,500 | Stand Alone Second | |
| Previous Owner | $54,000 | Stand Alone Refi Refinance Of Original Loan | |
| Previous Owner | $137,910 | FHA | |
| Previous Owner | $82,000 | Credit Line Revolving | |
| Previous Owner | $37,000 | Unknown | |
| Previous Owner | $35,000 | No Value Available |
Property History
| Date | Event | Price | Change | Sq Ft Price |
|---|---|---|---|---|
| 02/26/2025 02/26/25 | Sold | $179,000 | -1.6% | $154 / Sq Ft |
| 12/26/2024 12/26/24 | For Sale | $182,000 | 0.0% | $156 / Sq Ft |
| 12/26/2024 12/26/24 | Off Market | $182,000 | -- | -- |
| 12/23/2024 12/23/24 | Price Changed | $182,000 | -1.1% | $156 / Sq Ft |
| 12/09/2024 12/09/24 | Price Changed | $184,000 | -1.1% | $158 / Sq Ft |
| 11/05/2024 11/05/24 | Price Changed | $186,000 | -4.1% | $160 / Sq Ft |
| 09/28/2024 09/28/24 | For Sale | $193,900 | +38.8% | $167 / Sq Ft |
| 07/31/2024 07/31/24 | Sold | $139,665 | -1.3% | $120 / Sq Ft |
| 07/12/2024 07/12/24 | Price Changed | $141,500 | -5.7% | $122 / Sq Ft |
| 06/28/2024 06/28/24 | Price Changed | $150,000 | -6.3% | $129 / Sq Ft |
| 05/17/2024 05/17/24 | Price Changed | $160,000 | -3.0% | $137 / Sq Ft |
| 05/06/2024 05/06/24 | For Sale | $165,000 | +262.6% | $142 / Sq Ft |
| 07/20/2022 07/20/22 | Off Market | $45,500 | -- | -- |
| 07/05/2022 07/05/22 | Off Market | $950 | -- | -- |
| 06/20/2022 06/20/22 | Off Market | $60,000 | -- | -- |
| 06/20/2022 06/20/22 | Off Market | $99,000 | -- | -- |
| 07/12/2019 07/12/19 | Sold | $99,000 | +16.5% | $99 / Sq Ft |
| 05/30/2019 05/30/19 | Pending | -- | -- | -- |
| 04/08/2019 04/08/19 | For Sale | $85,000 | 0.0% | $85 / Sq Ft |
| 07/21/2017 07/21/17 | Rented | $950 | -5.0% | -- |
| 07/07/2017 07/07/17 | Under Contract | -- | -- | -- |
| 06/14/2017 06/14/17 | For Rent | $1,000 | 0.0% | -- |
| 02/12/2016 02/12/16 | Sold | $60,000 | -24.1% | $54 / Sq Ft |
| 01/29/2016 01/29/16 | Pending | -- | -- | -- |
| 11/07/2015 11/07/15 | For Sale | $79,000 | +73.6% | $71 / Sq Ft |
| 06/13/2014 06/13/14 | Sold | $45,500 | -8.8% | $41 / Sq Ft |
| 05/07/2014 05/07/14 | Pending | -- | -- | -- |
| 03/06/2014 03/06/14 | For Sale | $49,900 | -- | $45 / Sq Ft |
Tax History Compared to Growth
Tax History
| Year | Tax Paid | Tax Assessment Tax Assessment Total Assessment is a certain percentage of the fair market value that is determined by local assessors to be the total taxable value of land and additions on the property. | Land | Improvement |
|---|---|---|---|---|
| 2024 | $1,865 | $102,197 | $22,858 | $79,339 |
| 2023 | $1,865 | $97,426 | $21,160 | $76,492 |
| 2022 | $1,646 | $88,569 | $19,105 | $69,464 |
| 2021 | $1,595 | $83,457 | $16,418 | $67,039 |
| 2020 | $1,573 | $84,440 | $16,418 | $68,022 |
| 2019 | $807 | $49,940 | $16,143 | $33,797 |
| 2018 | $772 | $50,994 | $0 | $0 |
| 2017 | $763 | $50,905 | $0 | $0 |
| 2016 | $763 | $49,726 | $0 | $0 |
| 2015 | $718 | $45,559 | $0 | $0 |
| 2014 | $1,017 | $65,018 | $0 | $0 |
Agents Affiliated with this Home
-
Kat Tomlinson
K
Seller's Agent in 2025
Kat Tomlinson
Top Producers Real Estate Ctr
(850) 238-6225
41 Total Sales
-
Hannah Luge

Buyer's Agent in 2025
Hannah Luge
Foundation Real Estate Agency LLC
(850) 830-7434
27 Total Sales
-
Charles Commander

Seller's Agent in 2019
Charles Commander
CENTURY 21 Commander Realty
(850) 769-8327
380 Total Sales
-
C
Buyer's Agent in 2019
Colleen Bonvillain
ERA Neubauer Real Estate, Inc
-
Greg Carroll
G
Seller's Agent in 2017
Greg Carroll
Carroll Realty Prop Mgt Inc
(850) 872-8200
9 Total Sales
-
Sarah Steverson

Seller's Agent in 2016
Sarah Steverson
CENTURY 21 Commander Realty
(850) 527-5385
77 Total Sales
Map
Source: Central Panhandle Association of REALTORS®
MLS Number: 682380
APN: 13838-060-000
- 1025 W 19th St Unit 2D
- 1025 W 19th St Unit 8D
- 1025 W 19th St Unit 18D
- 1200 W 19th St
- 1900 Northside Dr
- 2014 Norwood Place
- 2006 Norwood Place
- 2002 Norwood Place
- 2109 W Norwood Dr
- 1904 Lisenby Ave
- 3716/3712 Airport Rd
- 0 Airport Rd Unit 768453
- 704 W 19th St
- 1215 W 22nd St
- 4501 Us Highway 98
- XXX Us Highway 98
- 4425 Us Highway 98
- 1325 Buena Vista Blvd Unit Lot 63
- 1320 Buena Vista Blvd Unit Lot 59
- 1320 Buena Vista Blvd Unit Lot 10

