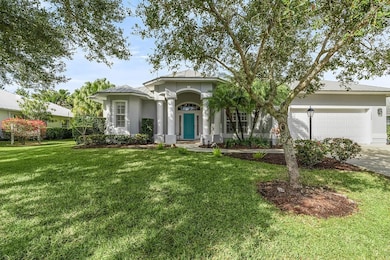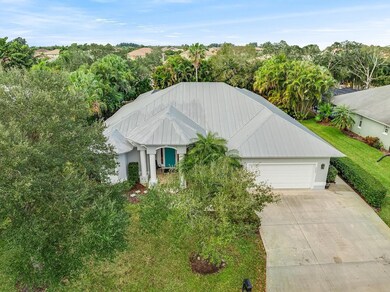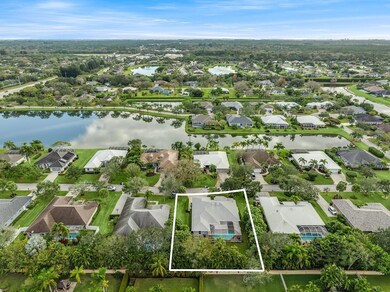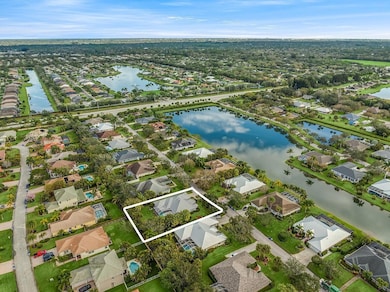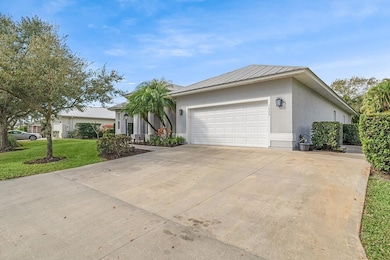
1025 White Tail Ave SW Vero Beach, FL 32968
Vero Beach South NeighborhoodEstimated payment $3,817/month
Highlights
- Heated Spa
- Gated Community
- High Ceiling
- Vero Beach High School Rated A-
- Roman Tub
- Pool View
About This Home
Your opportunity to live in the coveted Hunter's Run awaits! Enjoy indoor/outdoor living on the very private 400 sq ft brick paver covered lanai or relax by the luxurious, screened saltwater pool & spa. This spacious home boasts volume ceilings throughout, updated kitchen w/white shaker cabinetry, granite counters, under sink RO water filter, SS appliances, updated AC w/whole house air filtration, updated water heater, plank tile floors w/new lvp in the bedrooms, new ceiling fans throughout, hurricane panels, new pool heater, new front door, a huge backyard, metal roof, lush landscaping and so much more.
Home Details
Home Type
- Single Family
Est. Annual Taxes
- $6,442
Year Built
- Built in 2004
Lot Details
- 0.34 Acre Lot
- Lot Dimensions are 100x150
- Sprinkler System
HOA Fees
- $129 Monthly HOA Fees
Parking
- 2 Car Attached Garage
- Garage Door Opener
- Driveway
Home Design
- Metal Roof
Interior Spaces
- 2,271 Sq Ft Home
- 1-Story Property
- High Ceiling
- Formal Dining Room
- Screened Porch
- Pool Views
Kitchen
- Breakfast Area or Nook
- Electric Range
- Microwave
- Dishwasher
- Disposal
Flooring
- Laminate
- Tile
Bedrooms and Bathrooms
- 4 Bedrooms
- Split Bedroom Floorplan
- Walk-In Closet
- 2 Full Bathrooms
- Roman Tub
- Separate Shower in Primary Bathroom
Laundry
- Laundry Room
- Dryer
- Washer
Home Security
- Security Gate
- Fire and Smoke Detector
Pool
- Heated Spa
- In Ground Spa
- Saltwater Pool
- Fence Around Pool
- Screen Enclosure
Utilities
- Central Heating and Cooling System
- Electric Water Heater
- Septic Tank
- Cable TV Available
Listing and Financial Details
- Assessor Parcel Number 33392800006000000020.0
- Seller Considering Concessions
Community Details
Overview
- Association fees include common areas, security
- Hunter's Run Subdivision
Security
- Phone Entry
- Gated Community
Map
Home Values in the Area
Average Home Value in this Area
Tax History
| Year | Tax Paid | Tax Assessment Tax Assessment Total Assessment is a certain percentage of the fair market value that is determined by local assessors to be the total taxable value of land and additions on the property. | Land | Improvement |
|---|---|---|---|---|
| 2024 | $3,901 | $479,265 | $46,750 | $432,515 |
| 2023 | $3,901 | $307,196 | $0 | $0 |
| 2022 | $3,801 | $298,249 | $0 | $0 |
| 2021 | $3,794 | $289,562 | $0 | $0 |
| 2020 | $4,668 | $306,460 | $34,000 | $272,460 |
| 2019 | $3,912 | $287,072 | $34,000 | $253,072 |
| 2018 | $2,686 | $204,340 | $0 | $0 |
| 2017 | $2,660 | $200,137 | $0 | $0 |
| 2016 | $2,624 | $196,020 | $0 | $0 |
| 2015 | $2,716 | $194,660 | $0 | $0 |
| 2014 | -- | $193,120 | $0 | $0 |
Property History
| Date | Event | Price | Change | Sq Ft Price |
|---|---|---|---|---|
| 07/17/2025 07/17/25 | Pending | -- | -- | -- |
| 06/10/2025 06/10/25 | Price Changed | $569,000 | -1.7% | $251 / Sq Ft |
| 05/02/2025 05/02/25 | Price Changed | $579,000 | -1.7% | $255 / Sq Ft |
| 04/09/2025 04/09/25 | Price Changed | $589,000 | -3.4% | $259 / Sq Ft |
| 04/01/2025 04/01/25 | Price Changed | $610,000 | -1.6% | $269 / Sq Ft |
| 01/31/2025 01/31/25 | For Sale | $620,000 | +12.7% | $273 / Sq Ft |
| 06/05/2023 06/05/23 | Sold | $550,000 | 0.0% | $242 / Sq Ft |
| 06/05/2023 06/05/23 | Sold | $550,000 | -2.7% | $242 / Sq Ft |
| 04/05/2023 04/05/23 | Price Changed | $565,000 | 0.0% | $249 / Sq Ft |
| 04/04/2023 04/04/23 | Price Changed | $565,000 | +0.9% | $249 / Sq Ft |
| 04/04/2023 04/04/23 | Price Changed | $560,000 | -2.6% | $247 / Sq Ft |
| 03/07/2023 03/07/23 | For Sale | $575,000 | 0.0% | $253 / Sq Ft |
| 02/21/2023 02/21/23 | Price Changed | $575,000 | -1.7% | $253 / Sq Ft |
| 02/13/2023 02/13/23 | Price Changed | $585,000 | -2.5% | $258 / Sq Ft |
| 01/25/2023 01/25/23 | For Sale | $599,900 | +84.6% | $264 / Sq Ft |
| 04/18/2019 04/18/19 | Sold | $325,000 | -13.3% | $143 / Sq Ft |
| 03/19/2019 03/19/19 | Pending | -- | -- | -- |
| 02/21/2019 02/21/19 | For Sale | $375,000 | -- | $165 / Sq Ft |
Purchase History
| Date | Type | Sale Price | Title Company |
|---|---|---|---|
| Warranty Deed | $550,000 | Premier Title | |
| Warranty Deed | $325,000 | Supreme Title Solutions Llc | |
| Warranty Deed | $439,000 | Treasure Coast Title Agency | |
| Warranty Deed | $307,400 | Security First Title Partner | |
| Warranty Deed | $60,000 | -- | |
| Warranty Deed | $49,900 | -- |
Mortgage History
| Date | Status | Loan Amount | Loan Type |
|---|---|---|---|
| Open | $527,800 | VA | |
| Previous Owner | $42,000 | Stand Alone Second | |
| Previous Owner | $319,400 | New Conventional | |
| Previous Owner | $314,153 | FHA | |
| Previous Owner | $290,000 | Fannie Mae Freddie Mac | |
| Previous Owner | $230,000 | New Conventional | |
| Closed | $7,500 | No Value Available |
Similar Homes in Vero Beach, FL
Source: BeachesMLS
MLS Number: R11092662
APN: 33-39-28-00006-0000-00020.0
- 1020 White Tail Ave SW
- 1055 Quail Ct SW
- 1035 Quail Ct SW
- 1095 Amethyst Dr SW
- 4749 Four Lakes Cir SW
- 4725 Four Lakes Cir SW
- 4793 Four Lakes Cir SW
- 930 47th Ave SW
- 5280 Sapphire Ln SW
- 1080 Southlakes Way SW
- 1110 Southlakes Way SW
- 985 Southlakes Way SW
- 4531 8th Place SW
- 920 Southlakes Way SW
- 832 Alexandra Ave SW
- 1155 Southlakes Way SW
- 780 Fortunella Cir SW
- 5688 Riverboat Cir SW
- 5712 Riverboat Cir SW
- 765 Fortunella Cir SW
- 900 White Tail Ave SW
- 739 S Ocracoke Square SW
- 408 N Key Lime Square SW
- 4384 2nd Square SW
- 5700 W 1st Square SW
- 3673 2nd Place SW
- 13 43rd Ct
- 25 44th Ave
- 2651 12th Square SW
- 2637 12th Square SW
- 2553 Langrove Ln SW
- 2565 Stockbridge Square SW
- 1739 Berkshire Cir SW
- 2580 15th St SW
- 801 Middleton Dr SW
- 826 Middleton Dr SW
- 445 45th Ct
- 1336 25th Ave SW
- 427 Pineapple Square SW
- 2305 13th Place SW

