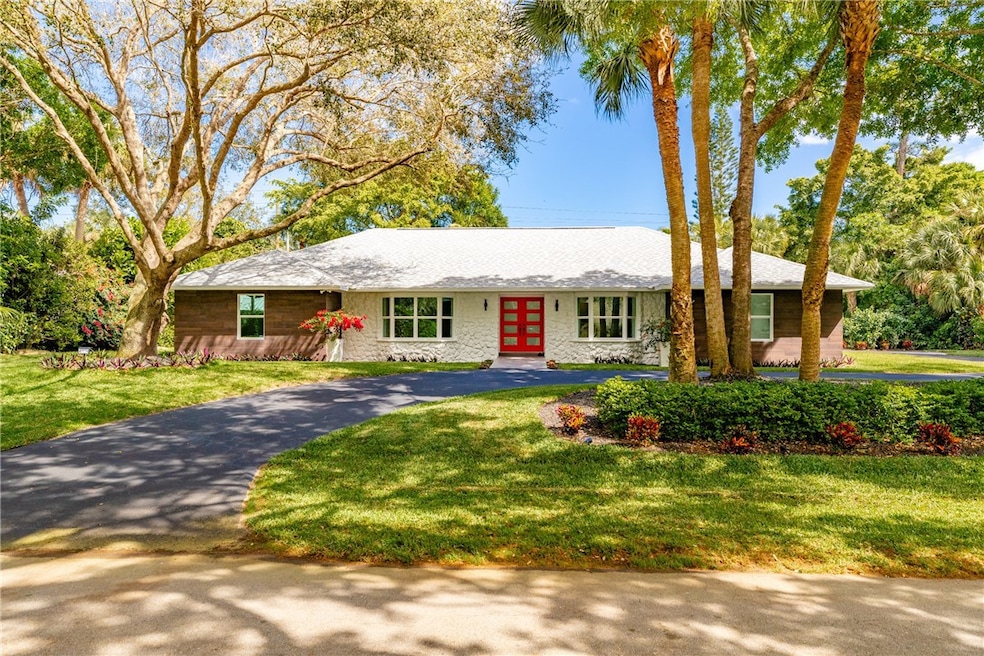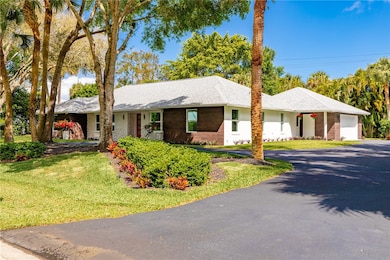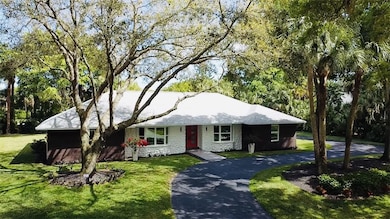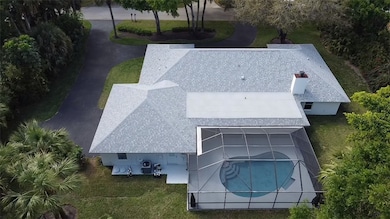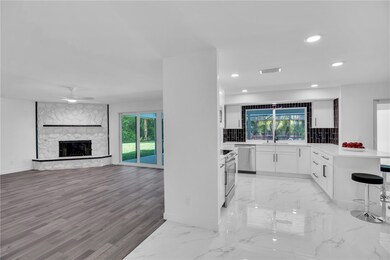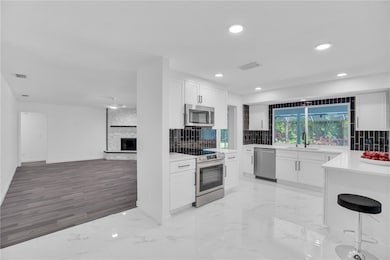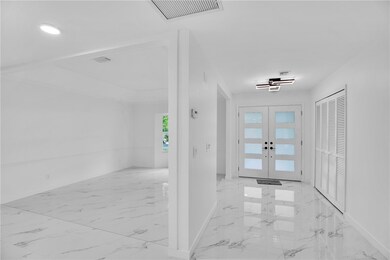4384 2nd Square SW Vero Beach, FL 32968
Vero Beach South NeighborhoodHighlights
- Gated Community
- Vaulted Ceiling
- 1 Fireplace
- Vero Beach High School Rated A-
- Garden View
- Covered patio or porch
About This Home
Annual Rental available for 8/1/2025. Brand New Renovation on this 4/2.5/2 Pool Home. Brand new Stainless Appliances, Washer, Dryer with New High Impact glass, Sliders and doors. Dedicated Workspace, Wood Burning Fireplace, Large Yard, Herb Garden, and plenty of parking. Close to shopping and local schools.
Listing Agent
Alex MacWilliam, Inc. Brokerage Phone: 772-231-6509 License #3127176 Listed on: 07/07/2025

Home Details
Home Type
- Single Family
Year Built
- Built in 1982
Lot Details
- West Facing Home
- Sprinkler System
Parking
- 2 Car Garage
Property Views
- Garden
- Pool
Home Design
- Shingle Roof
- Stucco
Interior Spaces
- 2,489 Sq Ft Home
- 1-Story Property
- Wet Bar
- Crown Molding
- Vaulted Ceiling
- 1 Fireplace
- Sliding Windows
Kitchen
- Range<<rangeHoodToken>>
- <<microwave>>
- Dishwasher
- Disposal
Flooring
- Tile
- Vinyl
Bedrooms and Bathrooms
- 4 Bedrooms
- Split Bedroom Floorplan
- Closet Cabinetry
- Walk-In Closet
Laundry
- Laundry Room
- Washer
Pool
- Screen Enclosure
- Free Form Pool
Outdoor Features
- Covered patio or porch
Utilities
- Cooling Available
- Central Heating
- Electric Water Heater
- Septic Tank
Listing and Financial Details
- Tenant pays for grounds care, pool maintenance
- Tax Lot 2
- Assessor Parcel Number 33392100002000000002.0
Community Details
Overview
- Forest Lake Poa
- Forest Lake Subdivision
Pet Policy
- Pets Allowed
Security
- Gated Community
Map
Source: REALTORS® Association of Indian River County
MLS Number: 289383
APN: 33-39-21-00002-0000-00002.0
- 305 Bourdeaux Dr SW
- 240 44th Terrace SW
- 400 Sapphire Way SW
- 4440 Jacqueline Manor SW
- 4520 Jacqueline Manor SW
- 105 38th Ct
- 115 45th Ave Unit 2
- 500 45th Ct SW
- 425 Greystone Ct SW
- 115 36th Ct
- 3612 2nd St SW
- 605 40th Ave SW
- 412 N Key Lime Square SW
- 5230 E 1st Square SW
- 3811 Kitty Hawk Ln SW
- 620 Alexandra Ave SW
- 445 34th Ct SW
- 632 Hatteras Ct SW
- 215 36th Ave
- 3833 Buxton St SW
- 13 43rd Ct
- 25 44th Ave
- 3673 2nd Place SW
- 15 46th Ct
- 408 N Key Lime Square SW
- 445 45th Ct
- 739 S Ocracoke Square SW
- 3285 3rd Place Unit ID1018166P
- 506 38th Ave
- 5700 W 1st Square SW
- 3225 3rd Place
- 900 White Tail Ave SW
- 745 38th Ct
- 4020 8th Place
- 2414 1st Place SW
- 2565 Stockbridge Square SW
- 2975 Piedmont Place SW
- 435 25th Ave
- 4195 10th St
- 960 48th Ave
