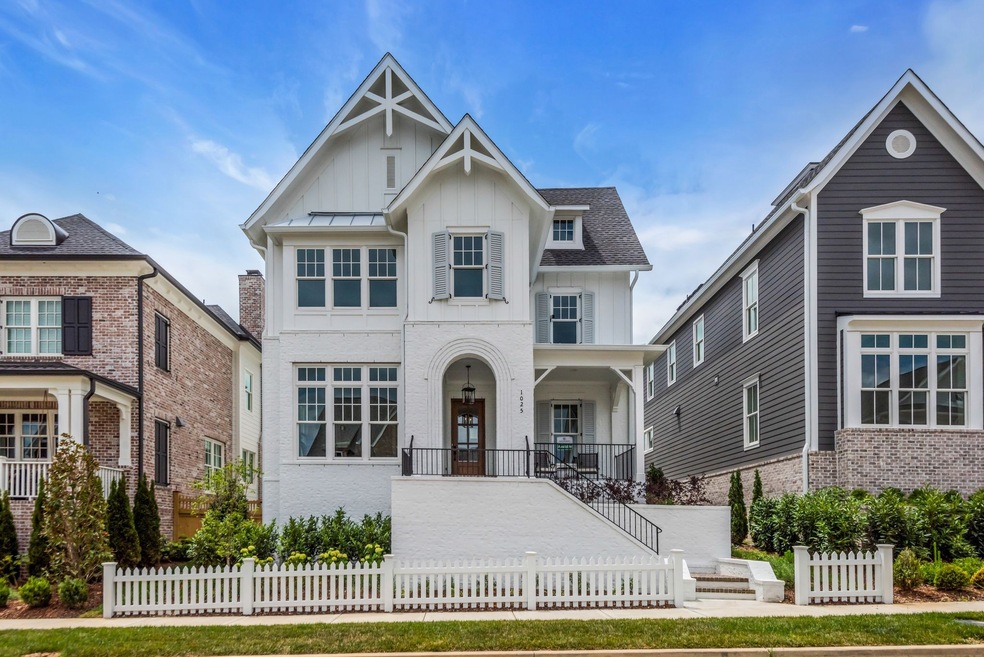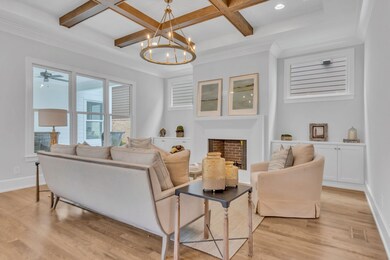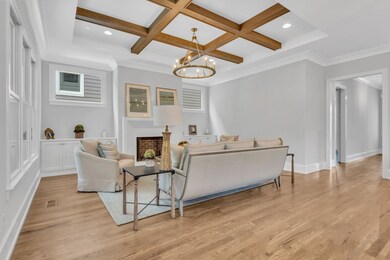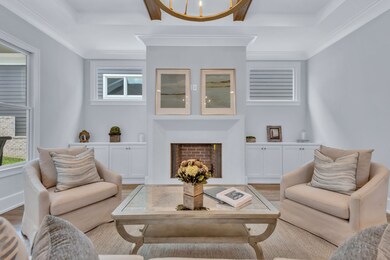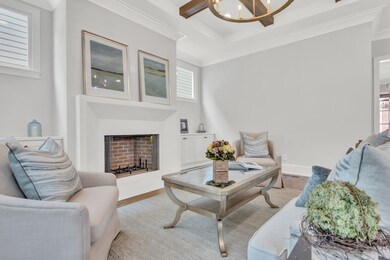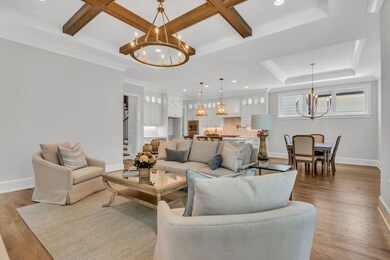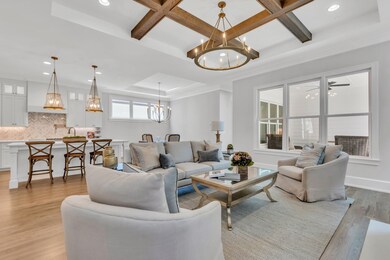
1025 William St Franklin, TN 37064
Central Franklin NeighborhoodHighlights
- Fitness Center
- Clubhouse
- 2 Fireplaces
- Franklin Elementary School Rated A
- Wood Flooring
- Community Pool
About This Home
As of September 2024NEW Ford Classic Homes ~'NATASHA'~ Primary Suite PLUS Guest Suite & Study on the Main~ 5 Bdrms/ 5 Baths~ Oversized 5th Bedroom on 2nd floor~ 2nd Floor Bonus w/ flex/finished storage space~ Stunning Designer details through out* Full selection details listed under Documents***RECEIVE $10,000 TOWARDS CLOSING COSTS, RATE BUYDOWN, OR UPGRADES WITH ANY NEW SALES CONTRACT**
Last Agent to Sell the Property
Westhaven Realty Brokerage Phone: 6155576888 License # 306660 Listed on: 10/20/2023
Home Details
Home Type
- Single Family
Year Built
- Built in 2025
HOA Fees
- $237 Monthly HOA Fees
Parking
- 3 Car Attached Garage
- Garage Door Opener
Home Design
- Brick Exterior Construction
- Shingle Roof
Interior Spaces
- 3,913 Sq Ft Home
- Property has 2 Levels
- Ceiling Fan
- 2 Fireplaces
- Crawl Space
- Smart Thermostat
Kitchen
- Microwave
- Dishwasher
- Disposal
Flooring
- Wood
- Carpet
- Tile
Bedrooms and Bathrooms
- 5 Bedrooms | 2 Main Level Bedrooms
- Walk-In Closet
- 5 Full Bathrooms
Schools
- Pearre Creek Elementary School
- Hillsboro Elementary/ Middle School
- Independence High School
Utilities
- Cooling Available
- Heating System Uses Natural Gas
- Underground Utilities
- Cable TV Available
Additional Features
- Covered patio or porch
- Lot Dimensions are 46 x 135
Listing and Financial Details
- Assessor Parcel Number 094077J B 04800 00005077K
Community Details
Overview
- $2,185 One-Time Secondary Association Fee
- Association fees include recreation facilities
- Westhaven Subdivision
Amenities
- Clubhouse
Recreation
- Tennis Courts
- Community Playground
- Fitness Center
- Community Pool
Ownership History
Purchase Details
Home Financials for this Owner
Home Financials are based on the most recent Mortgage that was taken out on this home.Purchase Details
Similar Homes in Franklin, TN
Home Values in the Area
Average Home Value in this Area
Purchase History
| Date | Type | Sale Price | Title Company |
|---|---|---|---|
| Special Warranty Deed | $1,884,220 | Southern Estates Title | |
| Special Warranty Deed | $1,123,600 | Stewart Title Company |
Property History
| Date | Event | Price | Change | Sq Ft Price |
|---|---|---|---|---|
| 09/23/2024 09/23/24 | Sold | $1,884,220 | 0.0% | $482 / Sq Ft |
| 08/28/2024 08/28/24 | Pending | -- | -- | -- |
| 07/16/2024 07/16/24 | Price Changed | $1,884,220 | +0.4% | $482 / Sq Ft |
| 11/02/2023 11/02/23 | Price Changed | $1,877,610 | 0.0% | $480 / Sq Ft |
| 10/20/2023 10/20/23 | For Sale | $1,877,000 | -- | $480 / Sq Ft |
Tax History Compared to Growth
Tax History
| Year | Tax Paid | Tax Assessment Tax Assessment Total Assessment is a certain percentage of the fair market value that is determined by local assessors to be the total taxable value of land and additions on the property. | Land | Improvement |
|---|---|---|---|---|
| 2024 | -- | $120,500 | $40,000 | $80,500 |
| 2023 | $862 | $40,000 | $40,000 | $0 |
Agents Affiliated with this Home
-
Sara Lavagnino

Seller's Agent in 2024
Sara Lavagnino
Westhaven Realty
(615) 557-6888
38 in this area
254 Total Sales
-
Angela Crutcher

Seller Co-Listing Agent in 2024
Angela Crutcher
Westhaven Realty
(615) 533-9271
44 in this area
279 Total Sales
-
Allison Ulvila

Buyer's Agent in 2024
Allison Ulvila
Compass
(615) 478-3076
2 in this area
116 Total Sales
Map
Source: Realtracs
MLS Number: 2583580
APN: 077J-B-048.00-000
- 2043 Nathaniel Rd
- 1024 Conar St
- 2008 Eliot Rd
- 3008 Eliot Rd
- 2009 Landry Place
- 1315 Robin Hill Rd
- 1303 Chickering Dr Unit 102
- 5509 Dana Ln
- 5521 Duquette Dr
- 5620 Winslet Dr
- 5603 Winslet Dr
- 1202 Brookwood Ave
- 1204 Brookwood Ave
- 424 Green Acres Dr
- 416 Battle Ave
- 1319 W Main St Unit 304
- 1319 W Main St Unit 103
- 1589 Birchwood Cir
- 404 Battle Ave
- 1304 Mallard Dr
