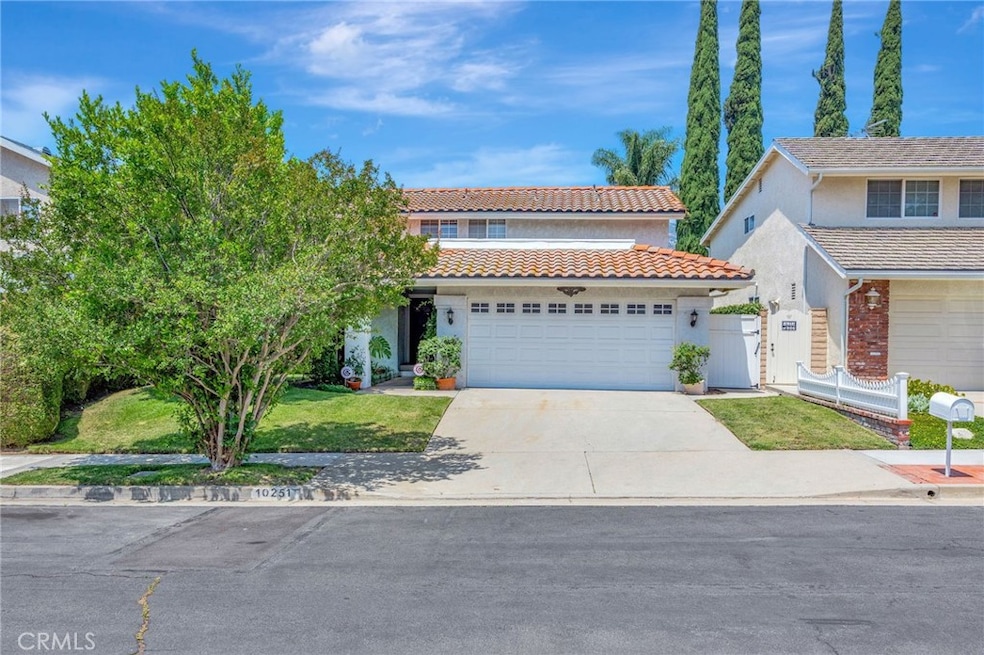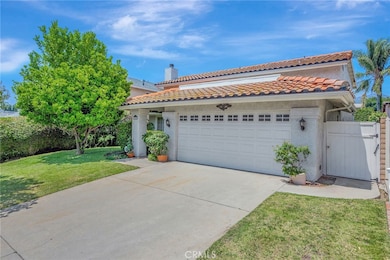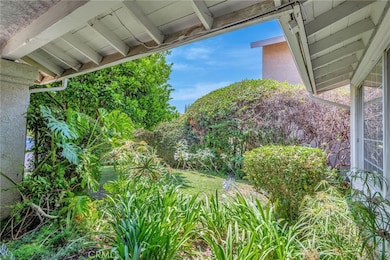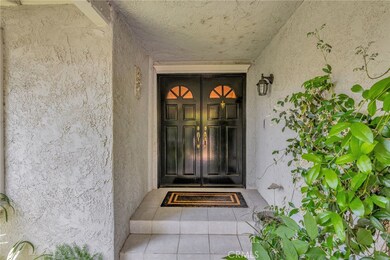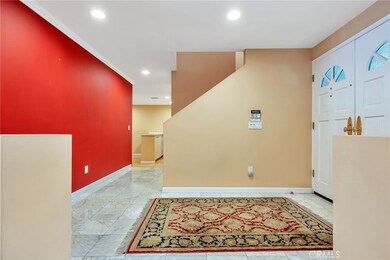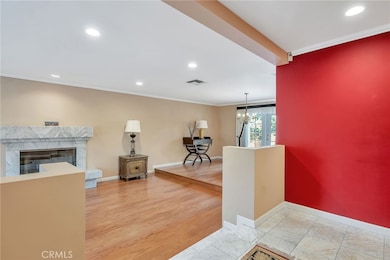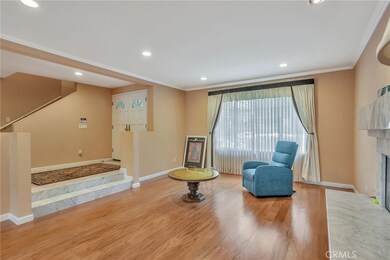
10251 Glade Ave Chatsworth, CA 91311
Chatsworth NeighborhoodEstimated payment $5,960/month
Highlights
- Updated Kitchen
- Property is near a park
- Wood Flooring
- Mountain View
- Traditional Architecture
- Bonus Room
About This Home
This wonderful, immaculate home shows true pride of ownership! Situated near the end of a quiet cul-de-sac in one of the most sought-after neighborhoods in Chatsworth, you will fall in love as soon as you walk through the front doors. With an abundance of light pouring into the oversized Living and Dining Rooms, with its beautiful fireplace and French doors, you will be led to the Kitchen, the central hub of the home. Top quality white cabinets, double oven, built-in microwave, SS refrigerator, pantry, cabinets galore and island make this a joyful place to cook, bake and gather. The large adjacent Family Room has a walk-in wet bar and is open to the HUGE Bonus Room with a wall of windows, another French door and open pass-through to the Kitchen. For anyone who loves to entertain, this is the house for you! Upstairs, the Primary Suite has 2 closets, including a walk-in, and its own bathroom. All 4 bedrooms have high ceilings and gorgeous wood shutters. Out back, there is a covered patio, grass area, hook-up for a BBQ, and many fruit trees. The attached 2-car garage has direct entry and there are wood floors, recessed lighting and smooth ceilings throughout. This amazing home is located close to 2 parks with playgrounds, pickle ball & tennis courts and hiking trails, with nearby markets and shopping, and minutes away from Kaiser and the ever-growing Vineyards and other shopping centers in Porter Ranch. You will want to call this home forever!
Last Listed By
Coldwell Banker Quality Properties Brokerage Phone: 818-512-9246 License #01300688 Listed on: 06/10/2025

Open House Schedule
-
Saturday, June 14, 20251:00 to 4:00 pm6/14/2025 1:00:00 PM +00:006/14/2025 4:00:00 PM +00:00Add to Calendar
-
Sunday, June 15, 202511:00 am to 2:00 pm6/15/2025 11:00:00 AM +00:006/15/2025 2:00:00 PM +00:00Add to Calendar
Home Details
Home Type
- Single Family
Est. Annual Taxes
- $4,543
Year Built
- Built in 1975 | Remodeled
Lot Details
- 5,127 Sq Ft Lot
- Cul-De-Sac
- East Facing Home
- Block Wall Fence
- Landscaped
- Front and Back Yard Sprinklers
- Lawn
- Back and Front Yard
- Property is zoned LAR1
Parking
- 2 Car Direct Access Garage
- Parking Available
- Front Facing Garage
- Driveway
Home Design
- Traditional Architecture
- Flat Roof Shape
- Slab Foundation
- Spanish Tile Roof
- Stucco
Interior Spaces
- 2,363 Sq Ft Home
- 2-Story Property
- Wet Bar
- High Ceiling
- Recessed Lighting
- Wood Burning Fireplace
- Raised Hearth
- Fireplace With Gas Starter
- Double Pane Windows
- Plantation Shutters
- Drapes & Rods
- Formal Entry
- Separate Family Room
- Living Room with Fireplace
- Dining Room
- Bonus Room
- Mountain Views
Kitchen
- Updated Kitchen
- Breakfast Area or Nook
- Double Oven
- Gas Cooktop
- Microwave
- Dishwasher
- Kitchen Island
- Tile Countertops
Flooring
- Wood
- Carpet
- Tile
Bedrooms and Bathrooms
- 4 Bedrooms
- All Upper Level Bedrooms
- Walk-In Closet
- Dual Sinks
- Bathtub with Shower
- Walk-in Shower
Laundry
- Laundry Room
- Laundry in Garage
Home Security
- Carbon Monoxide Detectors
- Fire and Smoke Detector
Accessible Home Design
- Grab Bar In Bathroom
Outdoor Features
- Covered patio or porch
- Exterior Lighting
Location
- Property is near a park
- Property is near public transit
Utilities
- Central Heating and Cooling System
- Natural Gas Connected
- Gas Water Heater
- Cable TV Available
Listing and Financial Details
- Tax Lot 14
- Tax Tract Number 31742
- Assessor Parcel Number 2745002104
- $379 per year additional tax assessments
Community Details
Overview
- No Home Owners Association
- Foothills
Recreation
- Park
- Horse Trails
- Hiking Trails
- Bike Trail
Map
Home Values in the Area
Average Home Value in this Area
Tax History
| Year | Tax Paid | Tax Assessment Tax Assessment Total Assessment is a certain percentage of the fair market value that is determined by local assessors to be the total taxable value of land and additions on the property. | Land | Improvement |
|---|---|---|---|---|
| 2024 | $4,543 | $354,070 | $141,623 | $212,447 |
| 2023 | $4,459 | $347,129 | $138,847 | $208,282 |
| 2022 | $4,258 | $340,324 | $136,125 | $204,199 |
| 2021 | $4,194 | $333,652 | $133,456 | $200,196 |
| 2019 | $4,070 | $323,758 | $129,499 | $194,259 |
| 2018 | $3,978 | $317,410 | $126,960 | $190,450 |
| 2016 | $3,779 | $305,086 | $122,031 | $183,055 |
| 2015 | $3,725 | $300,504 | $120,198 | $180,306 |
| 2014 | $3,742 | $294,619 | $117,844 | $176,775 |
Property History
| Date | Event | Price | Change | Sq Ft Price |
|---|---|---|---|---|
| 06/10/2025 06/10/25 | For Sale | $999,000 | -- | $423 / Sq Ft |
Purchase History
| Date | Type | Sale Price | Title Company |
|---|---|---|---|
| Interfamily Deed Transfer | -- | Accommodation | |
| Interfamily Deed Transfer | -- | Pacific Coast Title Company | |
| Interfamily Deed Transfer | -- | -- | |
| Interfamily Deed Transfer | -- | -- |
Mortgage History
| Date | Status | Loan Amount | Loan Type |
|---|---|---|---|
| Open | $139,875 | New Conventional | |
| Closed | $158,500 | Unknown | |
| Closed | $164,600 | Unknown | |
| Closed | $168,000 | No Value Available | |
| Previous Owner | $50,000 | Credit Line Revolving |
Similar Homes in the area
Source: California Regional Multiple Listing Service (CRMLS)
MLS Number: SR25129871
APN: 2745-002-104
- 10251 Glade Ave
- 10234 Nevada Ave
- 22226 Devonshire St
- 10157 Glade Ave
- 21912 Hiawatha St Unit 2
- 10407 Larwin Ave
- 22161 James Alan Cir
- 10468 Larwin Ave
- 10171 Valley Circle Blvd Unit 1
- 10201 Valley Circle Blvd Unit 3
- 7827 N Vassar Ave
- 10035 Gierson Ave
- 22421 Jeffrey Mark Ct Unit 6
- 22212 Germain St Unit 4
- 22236 Germain St Unit 1
- 21733 Tuba St
- 10012 Glade Ave
- 10425 Hillview Ave
- 10161 Larwin Ave Unit 3
- 10500 Jordan Ave
