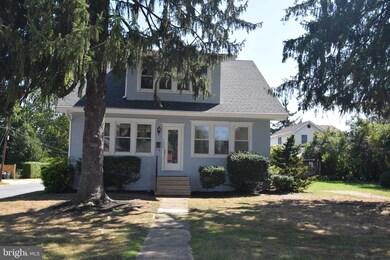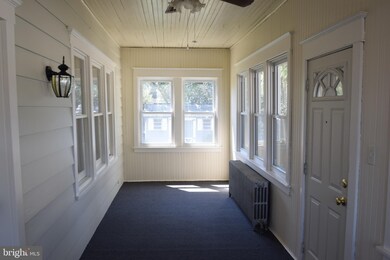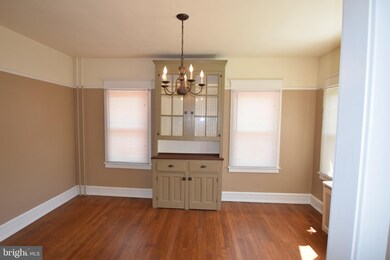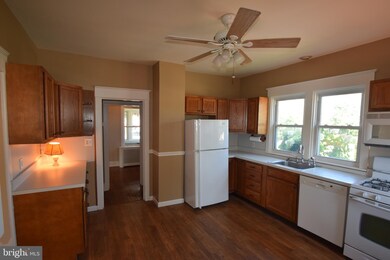
1026 Brandywine Blvd Wilmington, DE 19809
Estimated Value: $322,000 - $339,000
Highlights
- Cape Cod Architecture
- Wood Flooring
- Corner Lot
- Pierre S. Dupont Middle School Rated A-
- Attic
- No HOA
About This Home
As of March 2020Don't hesitate on this traditional style house in the popular north Wilmington town of Bellefonte! This house shows the charm of yesterday, along with modern updates. Includes enclosed front porch with new carpet, large foyer entrance, formal dining room with built in cabinet, large eat in kitchen and more! This home has had recent renovations, including fresh paint, inside and out, along with hardwood floor refinishing and more. New roof, rear 2 tiered deck and 2 sheds make this home complete. This home is zoned MULTI-FAMILY in the town of Bellefonte, which means there are possibilities of converting to apartment, or expanding on the side yard for a possible in-law suite. Taxes include local Bellefonte tax, which covers trash pick up and snow removal. One year warranty included for buyer. Show and sell today!
Home Details
Home Type
- Single Family
Est. Annual Taxes
- $2,125
Year Built
- Built in 1935 | Remodeled in 2019
Lot Details
- 8,276 Sq Ft Lot
- Lot Dimensions are 80.00 x 102.70
- Northwest Facing Home
- Corner Lot
- Property is zoned 17R2
Parking
- On-Street Parking
Home Design
- Cape Cod Architecture
- Plaster Walls
- Frame Construction
- Shingle Roof
Interior Spaces
- 1,775 Sq Ft Home
- Property has 1.5 Levels
- Paneling
- Ceiling height of 9 feet or more
- Ceiling Fan
- Skylights
- Double Pane Windows
- Replacement Windows
- Vinyl Clad Windows
- Insulated Windows
- Living Room
- Dining Room
- Wood Flooring
- Basement Fills Entire Space Under The House
- Attic
Kitchen
- Eat-In Kitchen
- Stove
- Built-In Microwave
- Dishwasher
- Disposal
Bedrooms and Bathrooms
- 3 Main Level Bedrooms
- 1 Full Bathroom
Schools
- Mount Pleasant Elementary School
- Dupont Middle School
- Mount Pleasant High School
Utilities
- Cooling System Mounted In Outer Wall Opening
- Radiator
- Hot Water Heating System
- Above Ground Utilities
- 150 Amp Service
- Natural Gas Water Heater
- Municipal Trash
- Cable TV Available
Community Details
- No Home Owners Association
- Bellefonte Subdivision
Listing and Financial Details
- Home warranty included in the sale of the property
- Tax Lot 118
- Assessor Parcel Number 17-002.00-118
Ownership History
Purchase Details
Home Financials for this Owner
Home Financials are based on the most recent Mortgage that was taken out on this home.Purchase Details
Home Financials for this Owner
Home Financials are based on the most recent Mortgage that was taken out on this home.Similar Homes in Wilmington, DE
Home Values in the Area
Average Home Value in this Area
Purchase History
| Date | Buyer | Sale Price | Title Company |
|---|---|---|---|
| Highberger James | -- | None Available | |
| Brown Dennis L | $189,900 | -- |
Mortgage History
| Date | Status | Borrower | Loan Amount |
|---|---|---|---|
| Closed | Highberger James P | $193,550 | |
| Closed | Highberger James | $199,750 | |
| Previous Owner | Brown Robin L | $130,000 | |
| Previous Owner | Brown Dennis L | $147,245 | |
| Previous Owner | Brown Dennis L | $142,425 |
Property History
| Date | Event | Price | Change | Sq Ft Price |
|---|---|---|---|---|
| 03/06/2020 03/06/20 | Sold | $235,000 | +0.5% | $132 / Sq Ft |
| 02/03/2020 02/03/20 | Pending | -- | -- | -- |
| 01/20/2020 01/20/20 | Price Changed | $233,900 | -2.4% | $132 / Sq Ft |
| 01/06/2020 01/06/20 | Price Changed | $239,743 | -0.4% | $135 / Sq Ft |
| 11/10/2019 11/10/19 | Price Changed | $240,743 | -3.6% | $136 / Sq Ft |
| 10/23/2019 10/23/19 | Price Changed | $249,743 | -3.9% | $141 / Sq Ft |
| 10/05/2019 10/05/19 | Price Changed | $259,900 | -3.7% | $146 / Sq Ft |
| 09/09/2019 09/09/19 | For Sale | $269,900 | -- | $152 / Sq Ft |
Tax History Compared to Growth
Tax History
| Year | Tax Paid | Tax Assessment Tax Assessment Total Assessment is a certain percentage of the fair market value that is determined by local assessors to be the total taxable value of land and additions on the property. | Land | Improvement |
|---|---|---|---|---|
| 2024 | $2,025 | $53,400 | $9,800 | $43,600 |
| 2023 | $1,851 | $53,400 | $9,800 | $43,600 |
| 2022 | $1,883 | $53,400 | $9,800 | $43,600 |
| 2021 | $1,881 | $53,400 | $9,800 | $43,600 |
| 2020 | $1,884 | $53,400 | $9,800 | $43,600 |
| 2019 | $2,048 | $53,400 | $9,800 | $43,600 |
| 2018 | $126 | $53,400 | $9,800 | $43,600 |
| 2017 | $1,774 | $53,400 | $9,800 | $43,600 |
| 2016 | $1,774 | $53,400 | $9,800 | $43,600 |
| 2015 | $1,632 | $53,400 | $9,800 | $43,600 |
| 2014 | $1,631 | $53,400 | $9,800 | $43,600 |
Agents Affiliated with this Home
-
DiFonzo Michael

Seller's Agent in 2020
DiFonzo Michael
RE/MAX
(302) 479-7700
18 in this area
46 Total Sales
-
Matthew Sandy

Buyer's Agent in 2020
Matthew Sandy
RE/MAX
(302) 943-3782
2 in this area
82 Total Sales
Map
Source: Bright MLS
MLS Number: DENC486496
APN: 17-002.00-118
- 1105 Talley Rd
- 1016 Euclid Ave
- 201 South Rd
- 3 Corinne Ct
- 7 Rodman Rd
- 308 Chestnut Ave
- 1100 Lore Ave Unit 209
- 0 Bell Hill Rd
- 708 Haines Ave
- 1222 Governor House Cir Unit 138
- 306 Springhill Ave
- 512 Eskridge Dr
- 1514 Seton Villa Ln
- 47 N Pennewell Dr
- 1221 Haines Ave
- 5215 Le Parc Dr Unit 7
- 5215 Le Parc Dr Unit 2
- 1518 Villa Rd
- 405 N Lynn Dr
- 5207 Le Parc Dr Unit 8
- 1026 Brandywine Blvd
- 1015 Rosedale Ave
- 1017 Rosedale Ave
- 1020 Brandywine Blvd
- 1100 Brandywine Blvd
- 1013 Rosedale Ave
- 1108 Brandywine Blvd
- 1111 Brandywine Blvd
- 1103 Rosedale Ave
- 1117 Brandywine Blvd
- 1101 Brandywine Blvd
- 700 Bellefonte Ave
- 1123 Brandywine Blvd
- 1015 Brandywine Blvd
- 1010 Rosedale Ave
- 1114 Brandywine Blvd
- 1009 Brandywine Blvd
- 1110 Talley Rd
- 1114 Talley Rd
- 1114 Talley Rd Unit BLFNT






