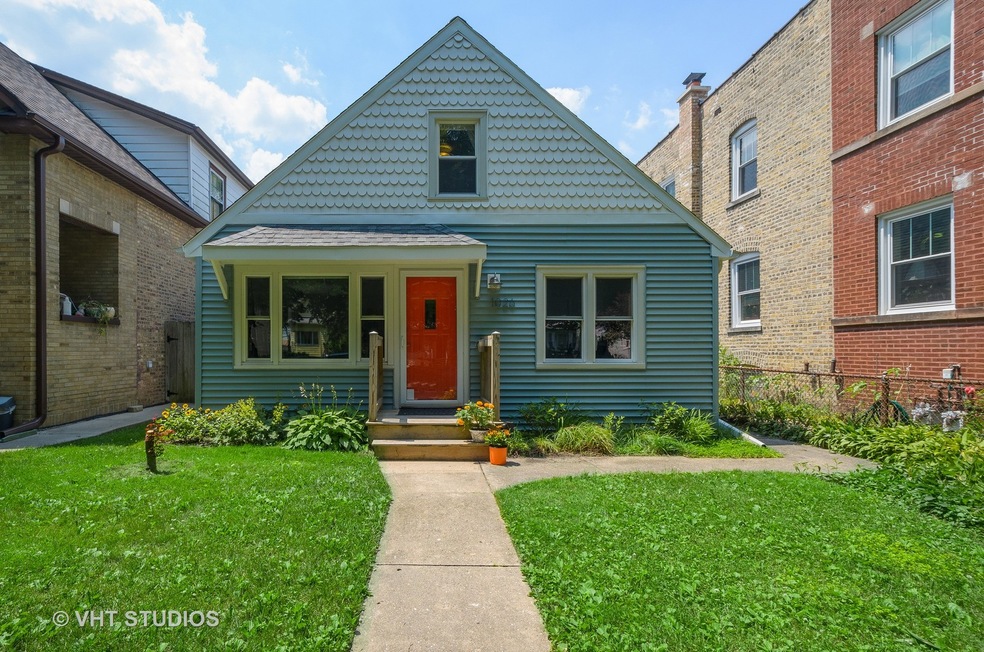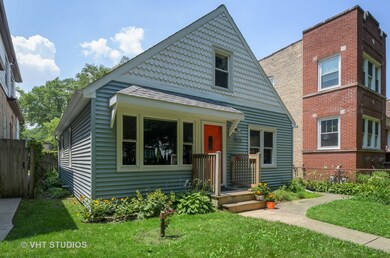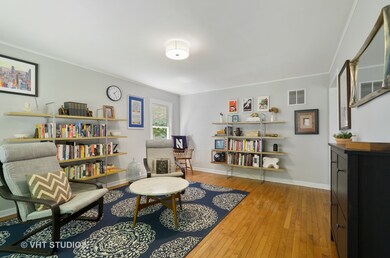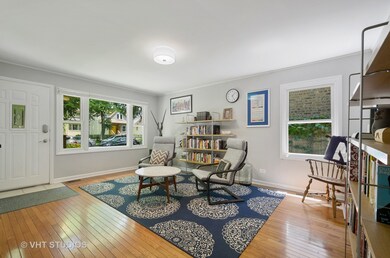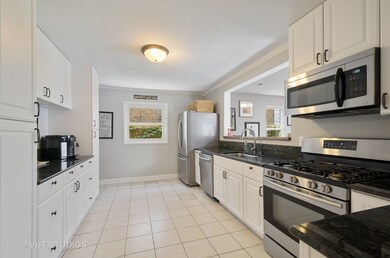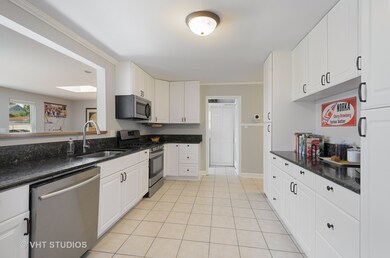
1026 Darrow Ave Evanston, IL 60202
Crown Park NeighborhoodHighlights
- Cottage
- Walk-In Pantry
- Breakfast Bar
- Nichols Middle School Rated A-
- Detached Garage
- 4-minute walk to Grandmother Park
About This Home
As of September 2020Storybook cottage meets modern life in this three bedroom charmer tucked away on a quiet, tree-lined street. Completely updated and expanded, the open layout and list of improvements along with the great light is sure to please. The main level features a living room, spacious bedroom with a great closet, full bath, laundry, family room & eating area combination and great sized kitchen with granite counters, stainless steel appliances and tons of cabinetry. There are two bedrooms and a new powder room on the second floor. All of the mechanicals have been updated since 2013 -furnace, AC, water heater. The plumbing and electrical were updated since 2013 and the roof was replaced in 2020. There a private, deep back yard which was regraded and a French drain was added to prevent flooding. 2018 a paver patio and fire pit installed. Detached garage. No detail has been spared and all of this just steps to shopping, park, school and the new Robert Crown center which has a new preschool & library branch.
Home Details
Home Type
- Single Family
Est. Annual Taxes
- $7,772
Year Built
- 1955
Parking
- Detached Garage
- Garage Is Owned
Home Design
- Cottage
- Vinyl Siding
Kitchen
- Breakfast Bar
- Walk-In Pantry
- Oven or Range
- Microwave
- Dishwasher
- Disposal
Laundry
- Dryer
- Washer
Basement
- Crawl Space
Utilities
- Forced Air Heating and Cooling System
- Heating System Uses Gas
- Lake Michigan Water
Listing and Financial Details
- Homeowner Tax Exemptions
Ownership History
Purchase Details
Home Financials for this Owner
Home Financials are based on the most recent Mortgage that was taken out on this home.Purchase Details
Purchase Details
Home Financials for this Owner
Home Financials are based on the most recent Mortgage that was taken out on this home.Purchase Details
Purchase Details
Home Financials for this Owner
Home Financials are based on the most recent Mortgage that was taken out on this home.Purchase Details
Home Financials for this Owner
Home Financials are based on the most recent Mortgage that was taken out on this home.Purchase Details
Home Financials for this Owner
Home Financials are based on the most recent Mortgage that was taken out on this home.Purchase Details
Similar Homes in Evanston, IL
Home Values in the Area
Average Home Value in this Area
Purchase History
| Date | Type | Sale Price | Title Company |
|---|---|---|---|
| Deed | $350,000 | Baird & Warner Title Svcs | |
| Interfamily Deed Transfer | -- | None Available | |
| Special Warranty Deed | $111,000 | None Available | |
| Legal Action Court Order | -- | None Available | |
| Warranty Deed | $328,000 | Protect 1 Title Inc | |
| Warranty Deed | $224,000 | -- | |
| Special Warranty Deed | -- | -- | |
| Legal Action Court Order | -- | -- |
Mortgage History
| Date | Status | Loan Amount | Loan Type |
|---|---|---|---|
| Previous Owner | $339,500 | New Conventional | |
| Previous Owner | $175,629 | New Conventional | |
| Previous Owner | $192,000 | New Conventional | |
| Previous Owner | $201,001 | FHA | |
| Previous Owner | $330,000 | Unknown | |
| Previous Owner | $262,400 | Fannie Mae Freddie Mac | |
| Previous Owner | $65,600 | Stand Alone Second | |
| Previous Owner | $205,600 | Unknown | |
| Previous Owner | $201,600 | No Value Available | |
| Previous Owner | $58,500 | Credit Line Revolving | |
| Previous Owner | $125,000 | No Value Available | |
| Previous Owner | $35,000 | Credit Line Revolving | |
| Previous Owner | $15,000 | Credit Line Revolving |
Property History
| Date | Event | Price | Change | Sq Ft Price |
|---|---|---|---|---|
| 09/14/2020 09/14/20 | Sold | $350,000 | -2.5% | $241 / Sq Ft |
| 07/12/2020 07/12/20 | Pending | -- | -- | -- |
| 07/10/2020 07/10/20 | For Sale | $359,000 | +224.4% | $247 / Sq Ft |
| 06/07/2013 06/07/13 | Sold | $110,675 | -3.8% | $84 / Sq Ft |
| 03/27/2013 03/27/13 | Pending | -- | -- | -- |
| 03/20/2013 03/20/13 | Price Changed | $115,000 | -13.5% | $88 / Sq Ft |
| 02/13/2013 02/13/13 | Price Changed | $133,000 | -11.2% | $101 / Sq Ft |
| 01/03/2013 01/03/13 | For Sale | $149,800 | -- | $114 / Sq Ft |
Tax History Compared to Growth
Tax History
| Year | Tax Paid | Tax Assessment Tax Assessment Total Assessment is a certain percentage of the fair market value that is determined by local assessors to be the total taxable value of land and additions on the property. | Land | Improvement |
|---|---|---|---|---|
| 2024 | $7,772 | $37,772 | $9,911 | $27,861 |
| 2023 | $8,235 | $37,772 | $9,911 | $27,861 |
| 2022 | $8,235 | $37,772 | $9,911 | $27,861 |
| 2021 | $6,763 | $25,145 | $6,607 | $18,538 |
| 2020 | $5,848 | $25,145 | $6,607 | $18,538 |
| 2019 | $5,833 | $28,002 | $6,607 | $21,395 |
| 2018 | $5,709 | $24,000 | $5,506 | $18,494 |
| 2017 | $5,575 | $24,000 | $5,506 | $18,494 |
| 2016 | $8,348 | $35,066 | $5,506 | $29,560 |
| 2015 | $7,143 | $28,888 | $4,542 | $24,346 |
| 2014 | $7,781 | $28,888 | $4,542 | $24,346 |
| 2013 | $7,746 | $32,067 | $4,542 | $27,525 |
Agents Affiliated with this Home
-

Seller's Agent in 2020
Lindy Goss
Baird Warner
(847) 217-1989
2 in this area
119 Total Sales
-

Buyer's Agent in 2020
Jim Abbott
Baird Warner
(847) 668-8955
2 in this area
188 Total Sales
-

Seller's Agent in 2013
Patti Furman
Coldwell Banker Realty
(847) 724-5800
219 Total Sales
Map
Source: Midwest Real Estate Data (MRED)
MLS Number: MRD10756678
APN: 10-24-214-021-0000
- 1037 Dodge Ave
- 1017 Dodge Ave
- 1927 Lee St
- 1218 Dewey Ave
- 928 Grey Ave
- 904 Grey Ave
- 1232 Florence Ave
- 1813 Dempster St
- 1520 Washington St
- 1025 Wesley Ave
- 1631 Monroe St
- 1122 Pitner Ave
- 930 Pitner Ave Unit 3
- 1810 Monroe St
- 2321 Lee St
- 1723 Greenwood St
- 1611 Cleveland St
- 2408 Nathaniel Place
- 1021 Ridge Ct
- 1232 Ridge Ave
