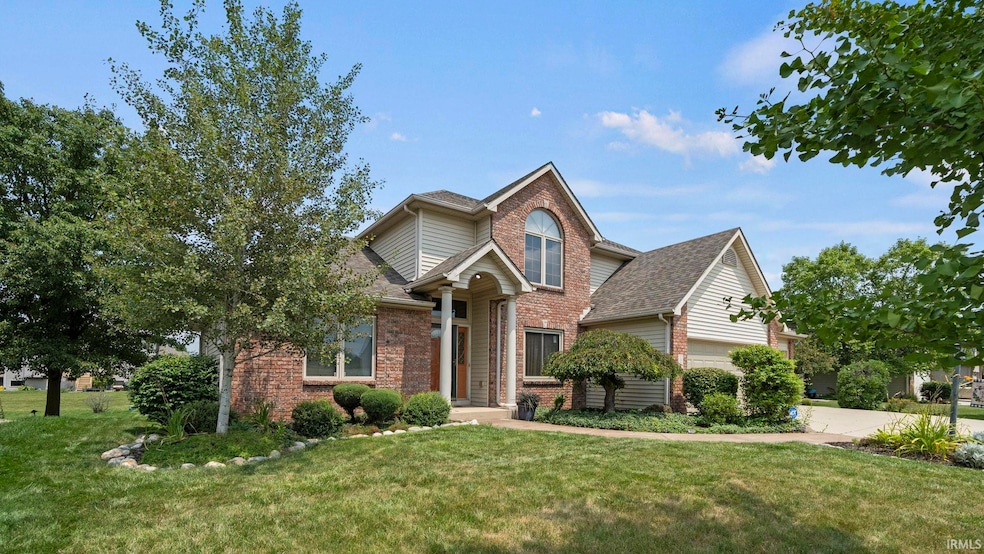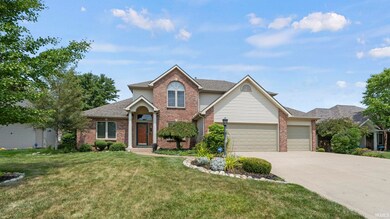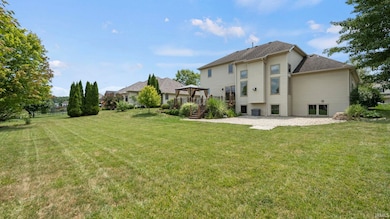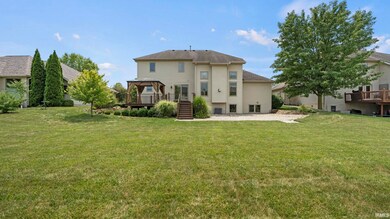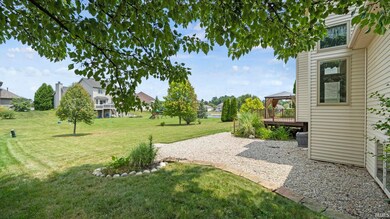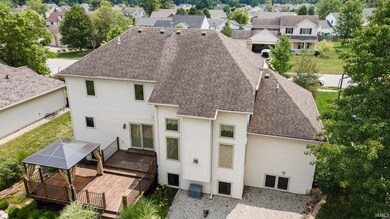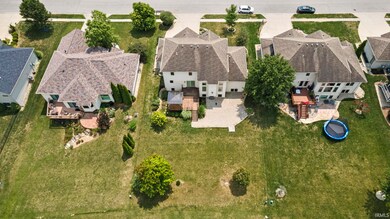
1026 Island Brooks Ln Fort Wayne, IN 46845
Highlights
- Open Floorplan
- Traditional Architecture
- Cathedral Ceiling
- Carroll High School Rated A
- Backs to Open Ground
- Wood Flooring
About This Home
As of December 2024Welcome to your new home in the desirable Lakes of Brooks Crossing community! This stunning home, originally crafted by Carriage Place Homes, seamlessly blends classic charm with modern updates throughout. Step inside to discover a well-maintained floor plan highlighted by a main floor master suite featuring hardwood floors and a luxuriously updated bathroom complete with a freestanding tub, freshly renovated shower, and ample storage. The spacious family room impresses with soaring ceilings, enhanced by natural light pouring in through the windows and a beautiful fireplace with slate surround. Entertain effortlessly in the formal dining room adorned with hardwood floors, or gather around the breakfast bar in the well-appointed kitchen boasting hickory cabinets and stainless steel appliances. A large laundry room and convenient half bath complete the main level. Upstairs, three generously sized bedrooms with hardwood flooring offer ample closet space, complemented by a versatile 9x23 multipurpose room ideal for an office, playroom, closet or additional storage. The finished daylight basement features stained concrete floors, a full bathroom, kitchen area, and an extra room, offering endless possibilities for recreation or guest accommodations. Enjoy outdoor living on the expansive deck overlooking landscaped grounds, enhanced by a new outdoor gazebo for alfresco dining and relaxation with pond views. Additional features include a 3-car attached garage with attic storage, ensuring ample space for all your needs. Recent updates within the past 8 months include a new water softener, high efficiency furnace, Air Conditioning unit, gas stove with air fryer, dishwasher, and front window, ensuring peace of mind and modern convenience. Located just steps from the Pufferbelly Trail, this home combines comfortable living with convenient access to outdoor recreation and amenities. Don't miss your chance to experience the perfect blend of elegance, functionality, and location in this exceptional property. Schedule your tour today!
Last Agent to Sell the Property
Keller Williams Realty Group Brokerage Email: bferrell@kw.com Listed on: 07/16/2024

Home Details
Home Type
- Single Family
Est. Annual Taxes
- $2,820
Year Built
- Built in 2002
Lot Details
- 0.27 Acre Lot
- Lot Dimensions are 75x156
- Backs to Open Ground
- Landscaped
- Level Lot
- Property is zoned R1
HOA Fees
- $24 Monthly HOA Fees
Parking
- 3 Car Attached Garage
- Garage Door Opener
- Driveway
- Off-Street Parking
Home Design
- Traditional Architecture
- Brick Exterior Construction
- Poured Concrete
- Shingle Roof
- Wood Siding
- Vinyl Construction Material
Interior Spaces
- 2-Story Property
- Open Floorplan
- Wet Bar
- Crown Molding
- Tray Ceiling
- Cathedral Ceiling
- Ceiling Fan
- Gas Log Fireplace
- Living Room with Fireplace
- Fire and Smoke Detector
Kitchen
- Eat-In Kitchen
- Breakfast Bar
- Gas Oven or Range
- Laminate Countertops
- Disposal
Flooring
- Wood
- Carpet
- Tile
- Slate Flooring
- Vinyl
Bedrooms and Bathrooms
- 4 Bedrooms
- En-Suite Primary Bedroom
- Walk-In Closet
- Double Vanity
- Bathtub With Separate Shower Stall
- Garden Bath
Laundry
- Laundry on main level
- Gas Dryer Hookup
Attic
- Storage In Attic
- Pull Down Stairs to Attic
Finished Basement
- Basement Fills Entire Space Under The House
- 1 Bathroom in Basement
- 2 Bedrooms in Basement
- Natural lighting in basement
Schools
- Eel River Elementary School
- Maple Creek Middle School
- Carroll High School
Utilities
- Forced Air Heating and Cooling System
- Heating System Uses Gas
Additional Features
- Covered patio or porch
- Suburban Location
Community Details
- Lakes Of Brooks Crossing Subdivision
Listing and Financial Details
- Assessor Parcel Number 02-02-32-206-009.000-057
Ownership History
Purchase Details
Home Financials for this Owner
Home Financials are based on the most recent Mortgage that was taken out on this home.Purchase Details
Purchase Details
Purchase Details
Home Financials for this Owner
Home Financials are based on the most recent Mortgage that was taken out on this home.Purchase Details
Home Financials for this Owner
Home Financials are based on the most recent Mortgage that was taken out on this home.Purchase Details
Purchase Details
Home Financials for this Owner
Home Financials are based on the most recent Mortgage that was taken out on this home.Purchase Details
Home Financials for this Owner
Home Financials are based on the most recent Mortgage that was taken out on this home.Purchase Details
Similar Homes in Fort Wayne, IN
Home Values in the Area
Average Home Value in this Area
Purchase History
| Date | Type | Sale Price | Title Company |
|---|---|---|---|
| Deed | -- | None Listed On Document | |
| Deed | $425,900 | None Listed On Document | |
| Quit Claim Deed | -- | -- | |
| Warranty Deed | $355,000 | Trademark Title | |
| Deed | -- | Meridian Title Corporation | |
| Warranty Deed | -- | None Available | |
| Quit Claim Deed | -- | None Available | |
| Warranty Deed | -- | Metropolitan Title Of In | |
| Corporate Deed | -- | -- | |
| Corporate Deed | -- | -- |
Mortgage History
| Date | Status | Loan Amount | Loan Type |
|---|---|---|---|
| Open | $390,007 | FHA | |
| Closed | $390,007 | FHA | |
| Previous Owner | $201,500 | VA | |
| Previous Owner | $245,547 | VA | |
| Previous Owner | $248,175 | VA | |
| Previous Owner | $253,610 | VA | |
| Previous Owner | $262,000 | VA | |
| Previous Owner | $260,000 | Purchase Money Mortgage | |
| Previous Owner | $123,000 | No Value Available |
Property History
| Date | Event | Price | Change | Sq Ft Price |
|---|---|---|---|---|
| 12/30/2024 12/30/24 | Sold | $425,900 | 0.0% | $118 / Sq Ft |
| 12/11/2024 12/11/24 | Pending | -- | -- | -- |
| 10/25/2024 10/25/24 | Price Changed | $425,900 | -0.9% | $118 / Sq Ft |
| 09/20/2024 09/20/24 | Price Changed | $429,900 | -2.3% | $119 / Sq Ft |
| 08/23/2024 08/23/24 | Price Changed | $439,900 | -2.2% | $122 / Sq Ft |
| 08/06/2024 08/06/24 | Price Changed | $449,900 | -2.2% | $125 / Sq Ft |
| 07/16/2024 07/16/24 | For Sale | $459,900 | -- | $128 / Sq Ft |
Tax History Compared to Growth
Tax History
| Year | Tax Paid | Tax Assessment Tax Assessment Total Assessment is a certain percentage of the fair market value that is determined by local assessors to be the total taxable value of land and additions on the property. | Land | Improvement |
|---|---|---|---|---|
| 2024 | $2,820 | $416,900 | $37,700 | $379,200 |
| 2023 | $2,815 | $367,400 | $37,700 | $329,700 |
| 2022 | $2,804 | $355,200 | $37,700 | $317,500 |
| 2021 | $2,084 | $341,000 | $37,700 | $303,300 |
| 2020 | $1,898 | $315,700 | $37,700 | $278,000 |
| 2019 | $1,842 | $304,100 | $37,700 | $266,400 |
| 2018 | $1,619 | $279,200 | $37,700 | $241,500 |
| 2017 | $1,531 | $263,300 | $37,700 | $225,600 |
| 2016 | $1,457 | $252,700 | $37,700 | $215,000 |
| 2014 | $1,639 | $255,600 | $37,700 | $217,900 |
| 2013 | $2,070 | $240,700 | $37,700 | $203,000 |
Agents Affiliated with this Home
-
Brandon Ferrell

Seller's Agent in 2024
Brandon Ferrell
Keller Williams Realty Group
(260) 414-9521
335 Total Sales
-
Isabella Reed

Buyer's Agent in 2024
Isabella Reed
Keller Williams Realty Group
(260) 710-3079
81 Total Sales
Map
Source: Indiana Regional MLS
MLS Number: 202426440
APN: 02-02-32-206-009.000-057
- 1116 Island Brooks Ln
- 1023 Pointed Reef Way
- 1017 Island Brooks Ln
- 11707 Island Cove Dr
- 713 Rollingwood Ln
- 704 Oaktree Ct
- 612 Perolla Dr
- 1916 Deer Lodge Dr
- 10614 Alderwood Ln
- 12478 Volterra Dr
- 11640 Carroll Cove
- 2111 Deer Lodge Dr
- 11903 Falcatta Dr
- 210 Dittons Way
- 10908 Lone Eagle Way
- 10403 Maple Springs Cove
- 394 Carrara Cove
- 2111 Autumn Lake Place
- 1507 Tara Bella Ln
- 1609 Breckenridge Pass
