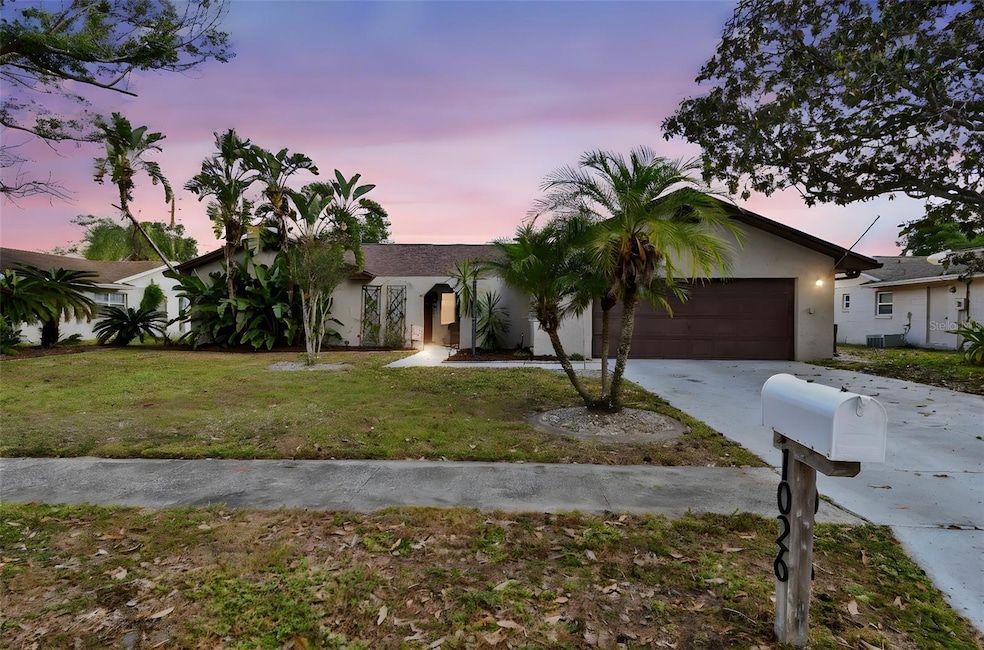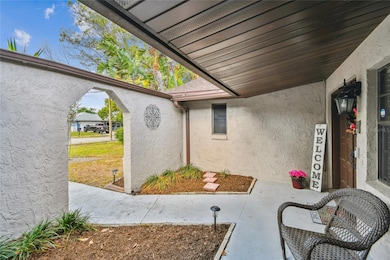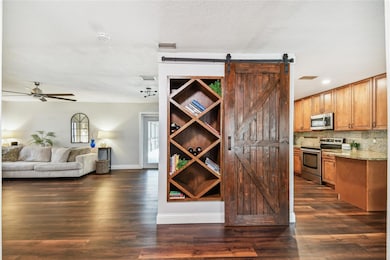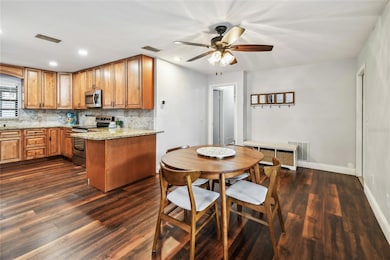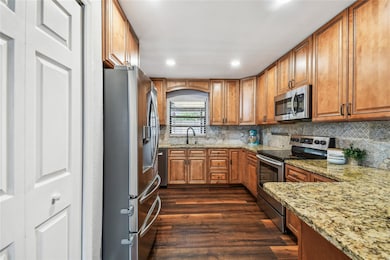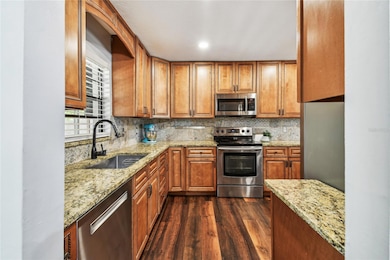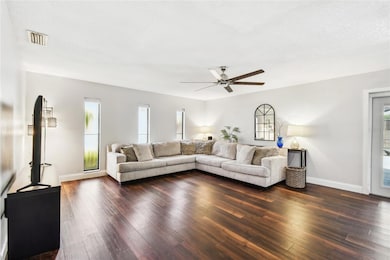
1026 Manchester Cir Winter Park, FL 32792
Lake Howell NeighborhoodEstimated payment $3,216/month
Highlights
- Popular Property
- Screened Pool
- Stone Countertops
- Lake Howell High School Rated A-
- Open Floorplan
- Mature Landscaping
About This Home
Welcome to your private oasis—where thoughtfully designed living spaces and beautiful upgrades come together in one incredible home. Whether it’s poolside afternoons, entertaining under the lanai, or cozy nights inside, this property delivers the Florida lifestyle you’ve been searching for. Step inside this well-maintained split floor plan home and enjoy a spacious family room that flows effortlessly into a covered rear oversized porch and screened-in pool—perfect for relaxing or hosting friends. The remodeled kitchen features upgraded wood cabinetry, granite countertops, stainless steel appliances, and a lovely backsplash. The primary suite offers its own retreat, complete with a separate vanity area, walk-in closet, and updated shower. Throughout the home, you’ll find wood plank vinyl flooring—no carpet—and beautifully upgraded bathrooms with granite countertops and custom tile finishes. The property layout is perfect for anyone needing space for a home office, guest room, or kids' area. The exterior boasts charming arched openings and a private front courtyard, ideal for morning coffee or quiet evenings surrounded by your own landscaping. Step into the backyard and discover the perfect Florida escape: a large covered lanai, sparkling pool, and a privacy fence for ultimate seclusion. It's the ideal spot for grilling, lounging, or soaking up the sunshine. Located just minutes from Park Avenue where you’ll find incredible dining, shopping, and events, plus quick access to 417 for easy travel to the Orlando theme parks or Florida’s stunning beaches. Zoned for top-rated Seminole County schools, this home offers both comfort and convenience in one of Central Florida’s most desirable areas. Don't miss this opportunity to own a beautifully upgraded home in a prime location—schedule your tour today!
Listing Agent
KELLER WILLIAMS HERITAGE REALTY Brokerage Phone: 407-862-9700 License #3159798

Home Details
Home Type
- Single Family
Est. Annual Taxes
- $6,287
Year Built
- Built in 1977
Lot Details
- 9,987 Sq Ft Lot
- South Facing Home
- Wood Fence
- Mature Landscaping
- Metered Sprinkler System
- Property is zoned R-1A
HOA Fees
- $3 Monthly HOA Fees
Parking
- 2 Car Attached Garage
Home Design
- Slab Foundation
- Shingle Roof
- Block Exterior
- Stucco
Interior Spaces
- 1,724 Sq Ft Home
- Open Floorplan
- Tray Ceiling
- French Doors
- Family Room
- Combination Dining and Living Room
- Laminate Flooring
- Laundry in Garage
Kitchen
- Dinette
- Built-In Oven
- Cooktop
- Dishwasher
- Stone Countertops
Bedrooms and Bathrooms
- 4 Bedrooms
- Split Bedroom Floorplan
- Walk-In Closet
- 2 Full Bathrooms
Pool
- Screened Pool
- Gunite Pool
- Fence Around Pool
- Child Gate Fence
Additional Features
- Enclosed patio or porch
- Central Heating and Cooling System
Community Details
- Howell Estates Rep Subdivision
Listing and Financial Details
- Visit Down Payment Resource Website
- Tax Lot 20
- Assessor Parcel Number 26-21-30-503-0000-0200
Map
Home Values in the Area
Average Home Value in this Area
Tax History
| Year | Tax Paid | Tax Assessment Tax Assessment Total Assessment is a certain percentage of the fair market value that is determined by local assessors to be the total taxable value of land and additions on the property. | Land | Improvement |
|---|---|---|---|---|
| 2024 | $6,287 | $450,631 | $115,000 | $335,631 |
| 2023 | $5,047 | $316,399 | $0 | $0 |
| 2022 | $4,369 | $316,399 | $0 | $0 |
| 2021 | $3,774 | $254,016 | $61,000 | $193,016 |
| 2020 | $2,861 | $230,943 | $0 | $0 |
| 2019 | $3,678 | $241,595 | $0 | $0 |
| 2018 | $1,681 | $138,592 | $0 | $0 |
| 2017 | $1,665 | $135,741 | $0 | $0 |
| 2016 | $1,697 | $133,880 | $0 | $0 |
| 2015 | $1,455 | $132,025 | $0 | $0 |
| 2014 | $1,455 | $130,977 | $0 | $0 |
Property History
| Date | Event | Price | Change | Sq Ft Price |
|---|---|---|---|---|
| 05/08/2025 05/08/25 | For Sale | $485,000 | +3.5% | $281 / Sq Ft |
| 05/05/2023 05/05/23 | Sold | $468,500 | -1.4% | $272 / Sq Ft |
| 03/26/2023 03/26/23 | Pending | -- | -- | -- |
| 03/24/2023 03/24/23 | For Sale | $475,000 | +48.5% | $276 / Sq Ft |
| 04/15/2020 04/15/20 | Sold | $319,900 | 0.0% | $186 / Sq Ft |
| 03/17/2020 03/17/20 | Pending | -- | -- | -- |
| 03/14/2020 03/14/20 | For Sale | $319,900 | +17.6% | $186 / Sq Ft |
| 12/14/2018 12/14/18 | Sold | $272,000 | -4.6% | $158 / Sq Ft |
| 11/01/2018 11/01/18 | Pending | -- | -- | -- |
| 10/25/2018 10/25/18 | For Sale | $285,000 | -- | $165 / Sq Ft |
Purchase History
| Date | Type | Sale Price | Title Company |
|---|---|---|---|
| Warranty Deed | $468,500 | None Listed On Document | |
| Warranty Deed | $319,900 | Assurance T&E Llc | |
| Warranty Deed | $272,000 | First American Title Ins Co | |
| Warranty Deed | $140,000 | First Advantage Title Partne | |
| Warranty Deed | $54,000 | -- | |
| Warranty Deed | $42,800 | -- |
Mortgage History
| Date | Status | Loan Amount | Loan Type |
|---|---|---|---|
| Open | $455,104 | Construction | |
| Previous Owner | $255,920 | New Conventional | |
| Previous Owner | $272,000 | VA | |
| Previous Owner | $183,000 | New Conventional | |
| Previous Owner | $136,451 | FHA |
Similar Homes in Winter Park, FL
Source: Stellar MLS
MLS Number: O6303005
APN: 26-21-30-503-0000-0200
- 1041 Manchester Cir
- 2804 Dike Rd
- 3136 Heartleaf Place
- 1157 Valley Creek Run
- 1309 Paradise Ln
- 1189 Lazy Hollow Place
- 3041 Dikewood Ct
- 1444 Pelican Bay Trail
- 1219 Verdant Glade Place
- 3547 Medford Rd
- 3306 Fishermans Cove
- 1263 Verdant Glade Place
- 1316 Fountain Hills Ct
- 2012 Soaring Oak Way
- 2011 Soaring Oak Way
- 1269 Wading Waters Cir
- 1710 Aster Dr
- 3131 Ash Park Loop
- 1430 Hyde Park Dr
- 1201 Wading Waters Cir
