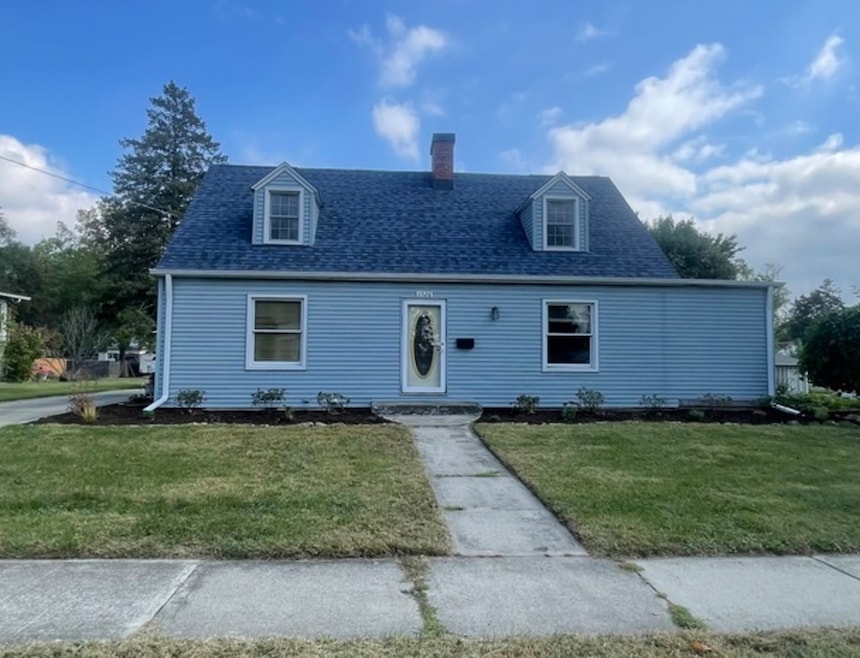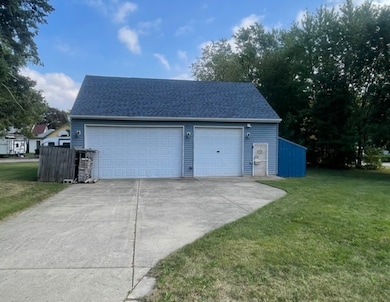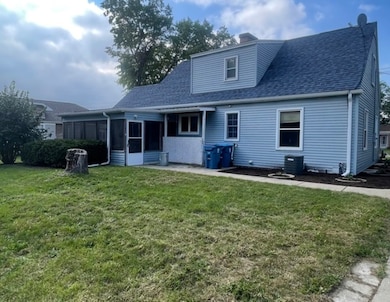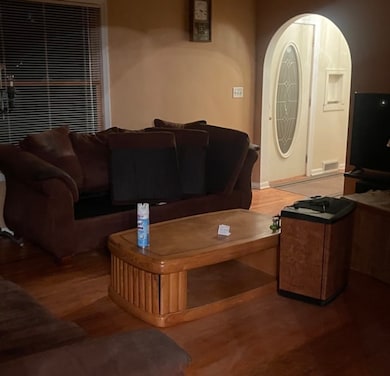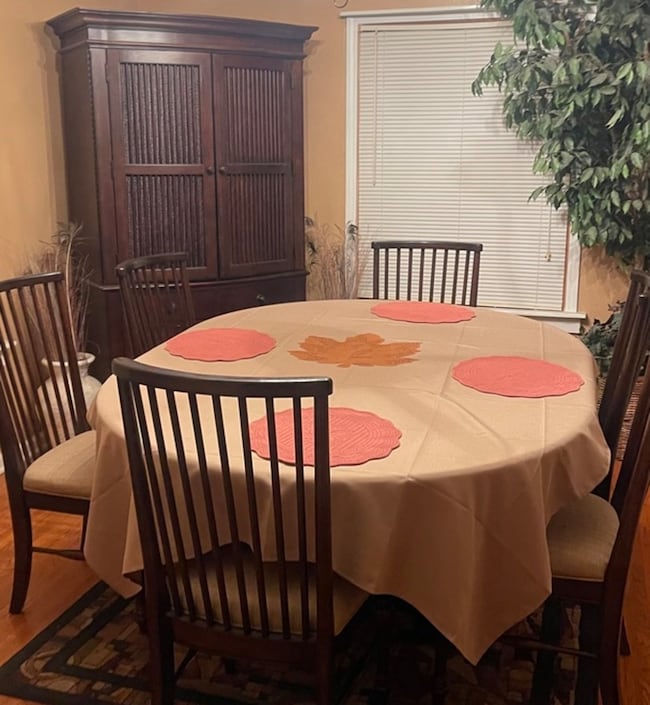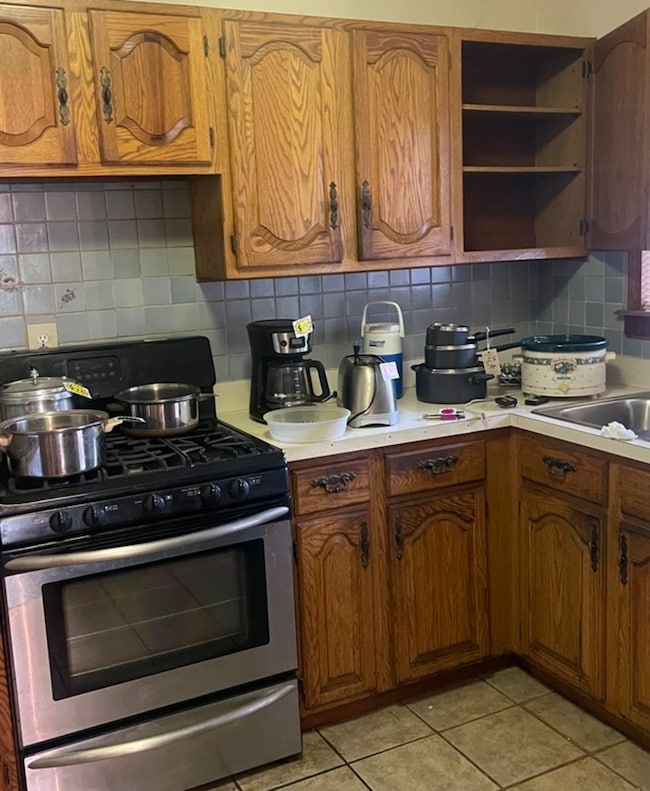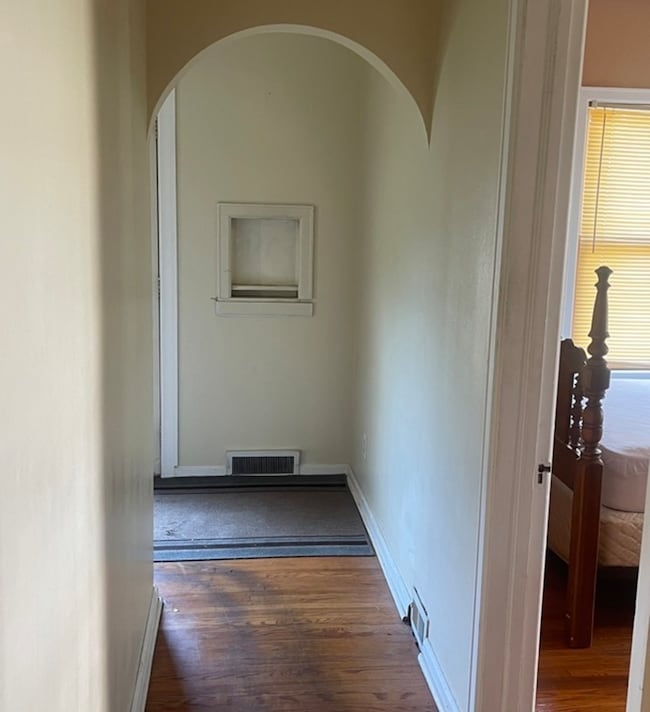1026 S 4th St Aurora, IL 60505
Southeast Aurora NeighborhoodEstimated payment $1,822/month
Highlights
- 0.41 Acre Lot
- Wood Flooring
- Laundry Room
- Cape Cod Architecture
- Formal Dining Room
- 4-minute walk to Lebanon Park
About This Home
Charming Cape Cod, waiting for a growing family to make new memories. Estate sale being sold as-is. It offers 4 nice size bedrooms with 2 full bathrooms, formal dining room and living room for entertaining with original hardwood floors through the house, enclose patio with a handicap ramp that is removable, lots of storage thought out the house, partial finished walk out basement with a lot of potential for new ideas,oversized backyard, long driveway for all your visitors, 3 car garage plus a loft with a door that leads to the back of the alley for a small shop!! not to mention the storage adjacent to the garage and the house for more space to store your toys. Don't miss this rare opportunity. Schedule your showing today.
Home Details
Home Type
- Single Family
Est. Annual Taxes
- $1,260
Year Built
- Built in 1959
Lot Details
- 0.41 Acre Lot
- Lot Dimensions are 100x180
Parking
- 3 Car Garage
- Driveway
- Parking Included in Price
Home Design
- Cape Cod Architecture
Interior Spaces
- 1,400 Sq Ft Home
- 1.5-Story Property
- Wood Burning Fireplace
- Family Room
- Living Room with Fireplace
- Formal Dining Room
- Basement Fills Entire Space Under The House
- Laundry Room
Kitchen
- Range
- Microwave
Flooring
- Wood
- Ceramic Tile
Bedrooms and Bathrooms
- 4 Bedrooms
- 4 Potential Bedrooms
- 2 Full Bathrooms
Accessible Home Design
- Accessibility Features
- Ramp on the main level
Utilities
- Central Air
- Heating System Uses Natural Gas
- 150 Amp Service
- Shared Well
Listing and Financial Details
- Senior Tax Exemptions
- Homeowner Tax Exemptions
- Senior Freeze Tax Exemptions
Map
Home Values in the Area
Average Home Value in this Area
Tax History
| Year | Tax Paid | Tax Assessment Tax Assessment Total Assessment is a certain percentage of the fair market value that is determined by local assessors to be the total taxable value of land and additions on the property. | Land | Improvement |
|---|---|---|---|---|
| 2024 | $1,260 | $92,002 | $16,232 | $75,770 |
| 2023 | $4,947 | $82,203 | $14,503 | $67,700 |
| 2022 | $1,776 | $75,003 | $13,233 | $61,770 |
| 2021 | $1,887 | $69,829 | $12,320 | $57,509 |
| 2020 | $1,944 | $64,860 | $11,443 | $53,417 |
| 2019 | $2,060 | $60,094 | $10,602 | $49,492 |
| 2018 | $4,067 | $55,669 | $9,807 | $45,862 |
| 2017 | $3,836 | $50,118 | $9,036 | $41,082 |
| 2016 | $2,460 | $43,237 | $7,746 | $35,491 |
| 2015 | -- | $37,315 | $6,661 | $30,654 |
| 2014 | -- | $34,375 | $6,122 | $28,253 |
| 2013 | -- | $37,586 | $10,946 | $26,640 |
Property History
| Date | Event | Price | List to Sale | Price per Sq Ft |
|---|---|---|---|---|
| 10/15/2025 10/15/25 | For Sale | $325,000 | -- | $232 / Sq Ft |
Purchase History
| Date | Type | Sale Price | Title Company |
|---|---|---|---|
| Warranty Deed | $182,000 | Stewart Title Company | |
| Interfamily Deed Transfer | -- | -- |
Mortgage History
| Date | Status | Loan Amount | Loan Type |
|---|---|---|---|
| Open | $163,800 | Purchase Money Mortgage |
Source: Midwest Real Estate Data (MRED)
MLS Number: 12496803
APN: 15-34-107-008
- 937 Pearl St
- Lot 1 Douglas Ave
- 421 Simms St
- 1141 Homer Ave
- 417 Marion Ave
- 1336 Douglas Ave Unit 13
- 627 Concord St
- 1130 S Spencer St
- 446 Seminary Ave
- 207 Bluff St
- 610 Watson St
- 574 S Lasalle St
- 480 5th St
- 550 5th Ave
- 506 S Lasalle St
- 1222 Gates St
- 1342 Oak Ridge Ln
- 820 Oliver Ave
- 157 Sherman Ave
- 110-112 Center Ave
- 1037 Howell Place
- 733 Schomer Ave
- 1500 Briarcliff Rd
- 609 North Ave
- 220 E Downer Place
- 160 S River St Unit 409
- 72 N 4th St Unit 4
- 76 N 4th St Unit 76
- 7 S Stolp Ave
- 86 N 4th St Unit 1
- 1154 Rathbone Ave
- 557 Hardin Ave
- 1175 Reading Dr
- 609 S Avon Ct Unit Lower Level Condo
- 1053 Symphony Dr Unit 2164
- 1069 Symphony Dr Unit 2151
- 19 N May St
- 932 Symphony Dr
- 192 N Smith St Unit 2
- 788 Symphony Dr Unit 8046
