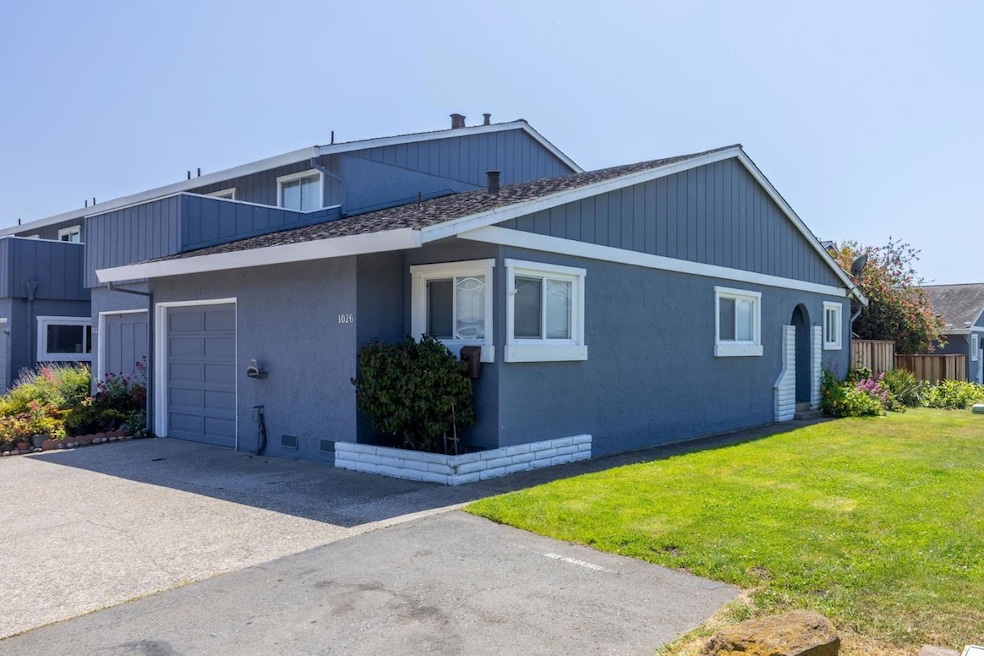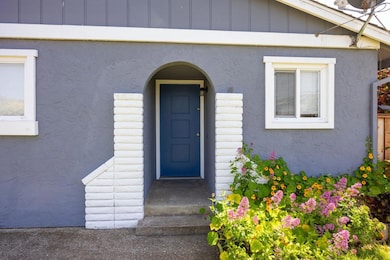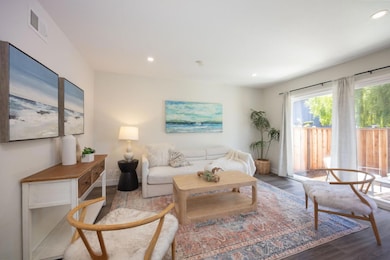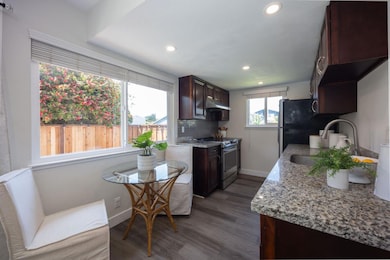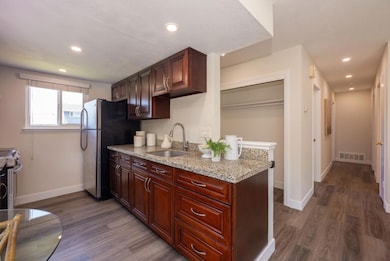
1026 Suzanne Ct Half Moon Bay, CA 94019
Estimated payment $5,365/month
Highlights
- Park or Greenbelt View
- Tile Flooring
- Combination Dining and Living Room
- Granite Countertops
- Forced Air Heating System
- Washer and Dryer
About This Home
Welcome to your charming coastal townhome! Located at the south end of historic Main Street in beautiful Half Moon Bay, this move-in ready, single-story townhome offers the perfect blend of charm, convenience, and coastal living. This 2 Bedroom,1 Bathroom Townhome features an open concept living room, stylish kitchen with electric range, granite countertops, stainless steel appliances, and ample cabinetry. The cozy dining area is perfect for everyday meals or intimate gatherings and leads out to a private side patio and small yard, ideal for entertaining. The attached 1-Car Garage, with Laundry & Storage Space. Located on the green belt within the community and just blocks away from renowned restaurants, boutique shopping, and minutes from the beach and scenic coastal trail, this home places you in the heart of everything Half Moon Bay has to offer. With easy access to Highways 1/ 92, commuting to the greater Bay Area is a breeze. Whether you're a first-time buyer, downsizing, or seeking a serene weekend getaway, this townhome is a rare find in a coveted location.
Open House Schedule
-
Sunday, July 27, 202512:00 to 2:00 pm7/27/2025 12:00:00 PM +00:007/27/2025 2:00:00 PM +00:00Charming townhome within walking distance to downtown Half Moon Bay!Add to Calendar
Townhouse Details
Home Type
- Townhome
Est. Annual Taxes
- $9,512
Year Built
- Built in 1970
Lot Details
- 1,729 Sq Ft Lot
- Back Yard
HOA Fees
- $477 Monthly HOA Fees
Parking
- 1 Car Garage
Home Design
- Composition Roof
- Concrete Perimeter Foundation
Interior Spaces
- 730 Sq Ft Home
- 1-Story Property
- Combination Dining and Living Room
- Park or Greenbelt Views
Kitchen
- Electric Oven
- Range Hood
- Granite Countertops
Flooring
- Laminate
- Tile
Bedrooms and Bathrooms
- 2 Bedrooms
- 1 Full Bathroom
Laundry
- Laundry in Garage
- Washer and Dryer
Utilities
- Forced Air Heating System
Community Details
- Association fees include exterior painting, fencing, landscaping / gardening, maintenance - common area, maintenance - exterior
- 64 Units
- Villa Cardoza Homeowner's Association
- Built by Villa Cardoza
Listing and Financial Details
- Assessor Parcel Number 056-511-150
Map
Home Values in the Area
Average Home Value in this Area
Tax History
| Year | Tax Paid | Tax Assessment Tax Assessment Total Assessment is a certain percentage of the fair market value that is determined by local assessors to be the total taxable value of land and additions on the property. | Land | Improvement |
|---|---|---|---|---|
| 2025 | $9,512 | $748,150 | $374,075 | $374,075 |
| 2023 | $9,512 | $488,968 | $244,484 | $244,484 |
| 2022 | $6,475 | $479,382 | $239,691 | $239,691 |
| 2021 | $6,256 | $469,984 | $234,992 | $234,992 |
| 2020 | $6,147 | $465,166 | $232,583 | $232,583 |
| 2019 | $5,894 | $456,046 | $228,023 | $228,023 |
| 2018 | $5,551 | $447,104 | $223,552 | $223,552 |
| 2017 | $5,498 | $438,338 | $219,169 | $219,169 |
| 2016 | $5,430 | $429,744 | $214,872 | $214,872 |
| 2015 | $5,315 | $423,290 | $211,645 | $211,645 |
| 2014 | $5,267 | $415,000 | $207,500 | $207,500 |
Property History
| Date | Event | Price | Change | Sq Ft Price |
|---|---|---|---|---|
| 06/03/2025 06/03/25 | For Sale | $740,000 | +5.0% | $1,014 / Sq Ft |
| 05/09/2023 05/09/23 | Sold | $705,000 | +4.4% | $966 / Sq Ft |
| 04/19/2023 04/19/23 | Pending | -- | -- | -- |
| 04/14/2023 04/14/23 | For Sale | $675,000 | -- | $925 / Sq Ft |
Purchase History
| Date | Type | Sale Price | Title Company |
|---|---|---|---|
| Grant Deed | $705,000 | Lawyers Title Company | |
| Grant Deed | $415,000 | North American Title Co Inc | |
| Interfamily Deed Transfer | -- | -- |
Mortgage History
| Date | Status | Loan Amount | Loan Type |
|---|---|---|---|
| Open | $455,000 | Construction | |
| Previous Owner | $323,000 | New Conventional | |
| Previous Owner | $64,662 | Credit Line Revolving | |
| Previous Owner | $326,000 | New Conventional | |
| Previous Owner | $332,000 | New Conventional |
About the Listing Agent
Matt's Other Listings
Source: MLSListings
MLS Number: ML82008773
APN: 056-511-150
- 988 S Arnold Way
- 651 Spruce St
- 575 Seymour St
- 733 Arroyo Leon Dr
- 624 Filbert St
- 601 & 603 Spruce St
- 0 Magnolia Unit ML81987516
- 0 Grove Unit ML82012135
- 240 Amesport Landing
- 575 Myrtle St
- 725 Correas St
- 843 First Ave
- 303 Filbert St
- 448 Correas St
- 861 Railroad Ave
- 925 Miramontes St
- 316 Valdez Ave
- 460 Pine Ave Unit 46
- 55 Erin Ln
- 43 Patrick Way
- 725 Correas St
- 56 Patrick Way
- 381 Saint Andrews Ln
- 99 Avenue Portola Unit 2B
- 810 Polhemus Rd
- 55 Glengarry Way
- 2756 Comstock Cir
- 3610 Reposo Way
- 3225 Upper Lock Ave
- 1406 Cedarwood Dr
- 1015 Continentals Way
- 1039 Continentals Way
- 10 Pyrola Ln
- 10 Scenic Way Unit 203
- 860 W Hillsdale Blvd Unit W
- 2400 Carlmont Dr
- 3382 Brittan Ave Unit 17
- 2200 Lake Rd
- 125 Bella Vista Dr
- 760 Loma Ct
