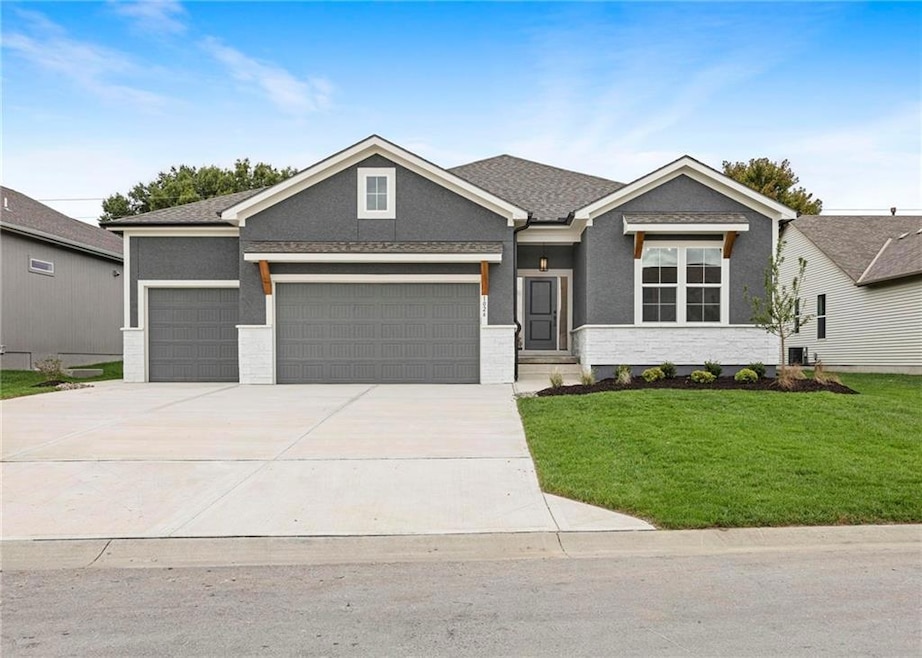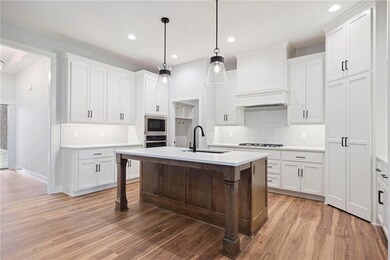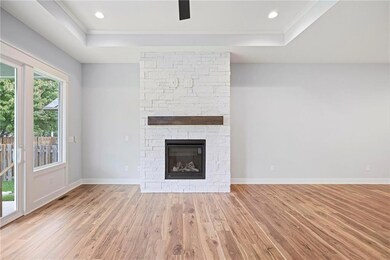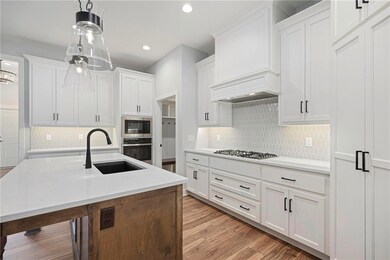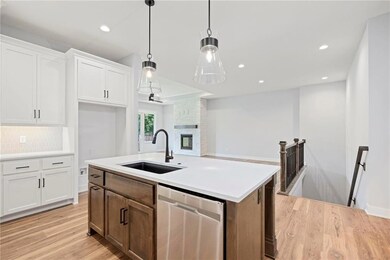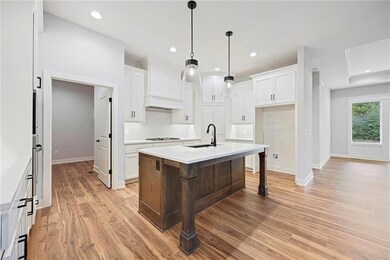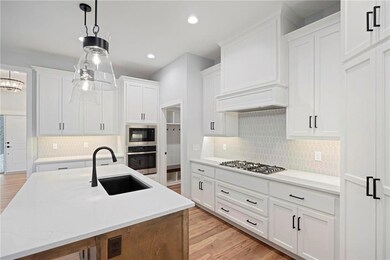
1026 SW Cheshire Dr Lee's Summit, MO 64083
Estimated Value: $391,000 - $597,000
Highlights
- Custom Closet System
- Wood Flooring
- Mud Room
- Craftsman Architecture
- Main Floor Primary Bedroom
- Home Office
About This Home
As of March 2024WOW, this incredibly stunning Sonoma reverse ranch offers not one but TWO primary suites on the main level, each with its own private bath. Your guests will also have their powder room on the main level, ensuring their comfort and convenience. The main primary suite is designed with luxury in mind, featuring a zero-entry shower and a spacious walk-in closet with custom shelving. Main-level laundry for convenience. Gorgeous kitchen with ample storage, open to dining and great room—a perfect gathering spot! 10-foot ceilings on the main level, highlighted by a stunning stone floor-to-ceiling fireplace in the great room.
The lower level of the home is finished and offers the ULTIMATE entertainment area—Prepare to elevate your entertainment game to NEW HEIGHTS! This home is prepared for a future wet bar with plumbing in place. Imagine Sunday night football like never before. Envision the big screen or projector illuminating this space, making it the ultimate destination for unforgettable movie nights with your loved ones. This is your opportunity to create the perfect hub for fun and entertainment with family and friends! Additionally, the lower level will feature two additional bedrooms and a full bath.
Kensington Farms offers a sparkling pool, playground, greenspace, close proximity to Downtown Lee's Summit, Summit Fair, and all shopping and dining needs.
Last Agent to Sell the Property
Inspired Realty of KC, LLC Brokerage Phone: 913-329-6668 License #00248661 Listed on: 06/10/2023
Home Details
Home Type
- Single Family
Est. Annual Taxes
- $5,962
Year Built
- 2023
Lot Details
- 0.25 Acre Lot
- Sprinkler System
HOA Fees
- $54 Monthly HOA Fees
Parking
- 3 Car Attached Garage
Home Design
- Craftsman Architecture
- Composition Roof
- Board and Batten Siding
- Stone Veneer
Interior Spaces
- Ceiling Fan
- Low Emissivity Windows
- Mud Room
- Great Room with Fireplace
- Family Room Downstairs
- Open Floorplan
- Home Office
- Smart Thermostat
- Laundry on main level
Kitchen
- Breakfast Area or Nook
- Open to Family Room
- Kitchen Island
Flooring
- Wood
- Carpet
- Luxury Vinyl Plank Tile
Bedrooms and Bathrooms
- 4 Bedrooms
- Primary Bedroom on Main
- Custom Closet System
- Walk-In Closet
Finished Basement
- Basement Fills Entire Space Under The House
- Sump Pump
- Bedroom in Basement
Eco-Friendly Details
- Energy-Efficient Appliances
- Energy-Efficient Insulation
Schools
- Timber Creek Elementary School
- Ray-Pec High School
Utilities
- Central Air
- Heating System Uses Natural Gas
Community Details
- Kensington Farms HOA
- Kensington Farms Subdivision, Sonoma Floorplan
Listing and Financial Details
- Assessor Parcel Number 8900029
- $703 special tax assessment
Ownership History
Purchase Details
Home Financials for this Owner
Home Financials are based on the most recent Mortgage that was taken out on this home.Similar Homes in the area
Home Values in the Area
Average Home Value in this Area
Purchase History
| Date | Buyer | Sale Price | Title Company |
|---|---|---|---|
| Tarvin Randy Joe | -- | Kansas City Title |
Mortgage History
| Date | Status | Borrower | Loan Amount |
|---|---|---|---|
| Open | Tarvin Randy Joe | $432,981 | |
| Previous Owner | Inspired Homes Llc | $437,700 |
Property History
| Date | Event | Price | Change | Sq Ft Price |
|---|---|---|---|---|
| 03/21/2024 03/21/24 | Sold | -- | -- | -- |
| 02/23/2024 02/23/24 | Pending | -- | -- | -- |
| 06/10/2023 06/10/23 | For Sale | $541,226 | -- | $180 / Sq Ft |
Tax History Compared to Growth
Tax History
| Year | Tax Paid | Tax Assessment Tax Assessment Total Assessment is a certain percentage of the fair market value that is determined by local assessors to be the total taxable value of land and additions on the property. | Land | Improvement |
|---|---|---|---|---|
| 2024 | $3,335 | $37,860 | $6,210 | $31,650 |
| 2023 | $724 | $310 | $310 | $0 |
| 2022 | $724 | $310 | $310 | $0 |
| 2021 | $724 | $310 | $310 | $0 |
| 2020 | $725 | $310 | $310 | $0 |
| 2019 | $724 | $310 | $310 | $0 |
| 2018 | $721 | $260 | $260 | $0 |
| 2017 | $721 | $260 | $260 | $0 |
| 2016 | $721 | $260 | $260 | $0 |
| 2015 | $721 | $260 | $260 | $0 |
| 2014 | $721 | $260 | $260 | $0 |
| 2013 | -- | $260 | $260 | $0 |
Agents Affiliated with this Home
-
Jared Smith
J
Seller's Agent in 2024
Jared Smith
Inspired Realty of KC, LLC
(913) 329-6668
41 Total Sales
-
Lee Anderson
L
Buyer's Agent in 2024
Lee Anderson
Weichert Realtors - Generations
(816) 289-4514
144 Total Sales
Map
Source: Heartland MLS
MLS Number: 2439733
APN: 8900029
- 4512 SW Berkshire Dr
- 4520 SW Berkshire Dr
- 4532 SW Berkshire Dr
- 4612 SW Robinson Dr
- 1925 SW Merryman Dr
- 936 SW Raintree Dr
- 4647 SW Olympia Place
- 905 SW Georgetown Dr
- 4641 SW Soldier Dr
- 1315 SW Georgetown Dr
- 920 SW Drake Dr
- 1128 SW Whitby Dr
- 1140 SW Whitby Dr
- 1144 SW Whitby Dr
- 1156 SW Whitby Dr
- 3929 SW Flintrock Dr
- 4828 SW Leafwing Dr
- 1145 SW Whitby Dr
- 1505 SW Georgetown Dr
- 4821 SW Soldier Dr
- 1026 SW Cheshire Dr
- 1022 SW Cheshire Dr
- 1018 SW Cheshire Dr
- 1034 SW Cheshire Dr
- 1021 SW Cheshire Dr
- 1014 SW Cheshire Dr
- 1017 SW Cheshire Dr
- 1013 SW Cheshire Dr
- 1038 SW Cheshire Dr
- 1102 SW Cheshire Dr
- 1017 SW Merryman Dr
- 4452 SW Rivulet Dr
- 1200 SW County Line Rd
- 4511 SW Berkshire Dr
- 1013 SW Merryman Dr
- 1106 SW Cheshire Dr
- 1037 SW Cheshire Dr
- 1009 SW Merryman Dr
- 1101 SW Cheshire Dr
- 4521 SW Berkshire Dr
