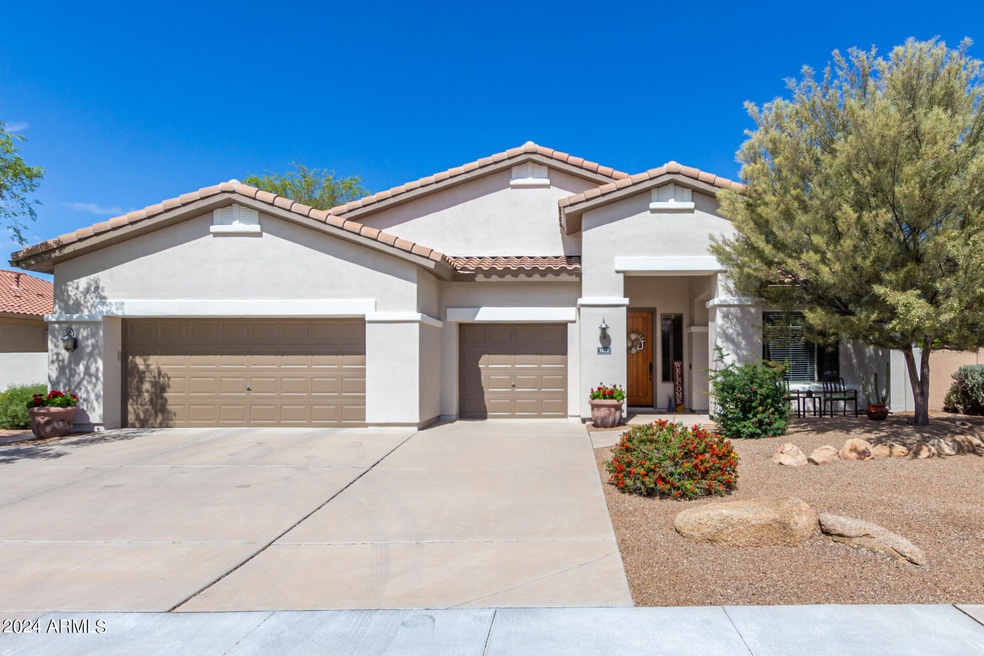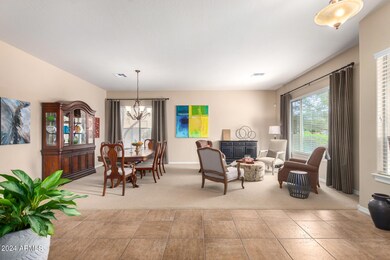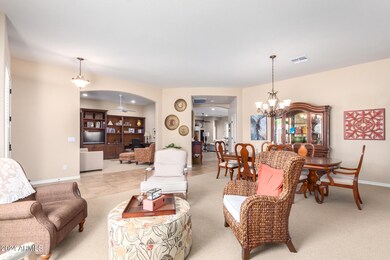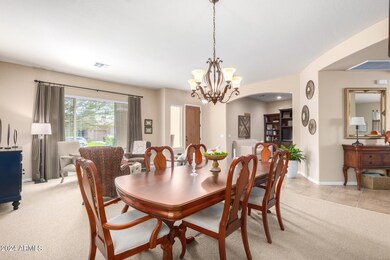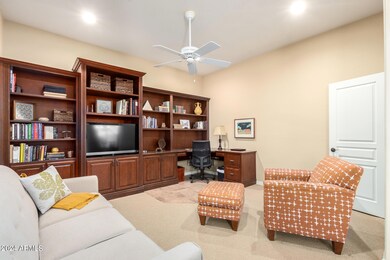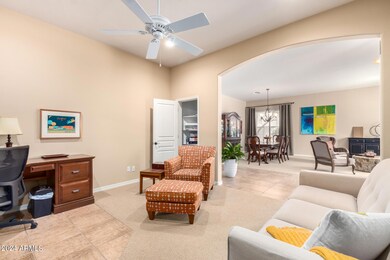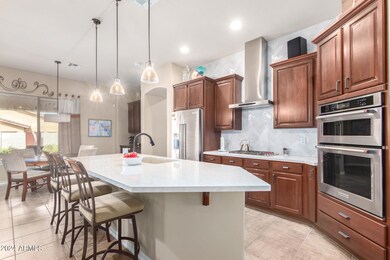
1026 W Laredo Ave Gilbert, AZ 85233
The Islands NeighborhoodEstimated Value: $788,000 - $820,000
Highlights
- Play Pool
- Pickleball Courts
- 2.5 Car Direct Access Garage
- Islands Elementary School Rated A-
- Covered patio or porch
- 2-minute walk to Artemina Parks
About This Home
As of May 2024Gorgeous Remodeled Single Story Home in the Coveted Subdivision of Artemina! Just 2 miles from hopping D-Town Gilbert!Spending over $100K in upgrades;Fresh Exterior Paint 3/20242021 New Trane Hi-Eff Variable Spd AC Units. Complete Kitchen Remodel w/ gorgeous upgraded 42'' Cherry cabinets w/ pullout shelving, New KitchenAid Stainless Appliances, Viking Gas Cook Top,and Cambria Quartz Countertops. All 3 Baths have been upgraded. Whole House Water Softener. Media wall remodel w/ custom stand for 75'' TV. Has both Home Security +Smart Home Systems. Enjoy your backyard w/ its Refreshing Playpool, Rockwaterfall & Variable Speed Pump. B/I BBQ. Extra Length Garage w/ Epoxy Coating. Come see all the Sellers have done to prepare their premier home just for you!SEE VIDEO & PHOTOS!
Last Agent to Sell the Property
West USA Realty License #BR509855000 Listed on: 03/16/2024

Last Buyer's Agent
Tara Hayden
Redfin Corporation License #BR649272000

Home Details
Home Type
- Single Family
Est. Annual Taxes
- $3,780
Year Built
- Built in 2002
Lot Details
- 10,625 Sq Ft Lot
- Desert faces the front and back of the property
- Block Wall Fence
- Front and Back Yard Sprinklers
- Sprinklers on Timer
HOA Fees
- $105 Monthly HOA Fees
Parking
- 2.5 Car Direct Access Garage
- 2 Open Parking Spaces
- Garage Door Opener
Home Design
- Wood Frame Construction
- Tile Roof
- Stucco
Interior Spaces
- 3,080 Sq Ft Home
- 1-Story Property
- Ceiling height of 9 feet or more
- Ceiling Fan
- Double Pane Windows
- Solar Screens
Kitchen
- Eat-In Kitchen
- Breakfast Bar
- Built-In Microwave
- Kitchen Island
Flooring
- Carpet
- Tile
Bedrooms and Bathrooms
- 4 Bedrooms
- Remodeled Bathroom
- Primary Bathroom is a Full Bathroom
- 3 Bathrooms
- Dual Vanity Sinks in Primary Bathroom
- Bathtub With Separate Shower Stall
Home Security
- Security System Owned
- Smart Home
Accessible Home Design
- Accessible Hallway
- Doors are 32 inches wide or more
- No Interior Steps
Pool
- Play Pool
- Pool Pump
Outdoor Features
- Covered patio or porch
- Built-In Barbecue
Schools
- Islands Elementary School
- Mesquite Jr High Middle School
- Mesquite High School
Utilities
- Central Air
- Heating System Uses Natural Gas
- Water Softener
- High Speed Internet
- Cable TV Available
Listing and Financial Details
- Tax Lot 232
- Assessor Parcel Number 310-04-711
Community Details
Overview
- Association fees include ground maintenance
- Heywood Community Mg Association, Phone Number (480) 420-1713
- Built by Meritage
- Artemina Subdivision, Martinique Floorplan
Recreation
- Pickleball Courts
- Racquetball
- Community Playground
- Bike Trail
Ownership History
Purchase Details
Home Financials for this Owner
Home Financials are based on the most recent Mortgage that was taken out on this home.Purchase Details
Home Financials for this Owner
Home Financials are based on the most recent Mortgage that was taken out on this home.Similar Homes in the area
Home Values in the Area
Average Home Value in this Area
Purchase History
| Date | Buyer | Sale Price | Title Company |
|---|---|---|---|
| Romonoski Nicholas | $804,000 | Chicago Title Agency | |
| Jensen Jeffrey T | $327,284 | First American Title | |
| Meritage Homes Of Arizona Inc | -- | First American Title |
Mortgage History
| Date | Status | Borrower | Loan Amount |
|---|---|---|---|
| Open | Romonoski Nicholas | $643,200 | |
| Previous Owner | Jensen Jeffrey T | $300,000 | |
| Previous Owner | Jensen Jeffrey T | $323,000 | |
| Previous Owner | Jensen Jeffrey T | $335,000 | |
| Previous Owner | Jensen Jeffrey T | $38,700 | |
| Previous Owner | Jensen Jeffrey T | $11,000 | |
| Previous Owner | Jensen Jeffrey T | $261,300 | |
| Previous Owner | Jensen Jeffrey T | $261,800 |
Property History
| Date | Event | Price | Change | Sq Ft Price |
|---|---|---|---|---|
| 05/10/2024 05/10/24 | Sold | $804,000 | -3.1% | $261 / Sq Ft |
| 03/16/2024 03/16/24 | For Sale | $829,900 | -- | $269 / Sq Ft |
Tax History Compared to Growth
Tax History
| Year | Tax Paid | Tax Assessment Tax Assessment Total Assessment is a certain percentage of the fair market value that is determined by local assessors to be the total taxable value of land and additions on the property. | Land | Improvement |
|---|---|---|---|---|
| 2025 | $3,766 | $49,160 | -- | -- |
| 2024 | $3,780 | $46,819 | -- | -- |
| 2023 | $3,780 | $57,010 | $11,400 | $45,610 |
| 2022 | $3,656 | $44,670 | $8,930 | $35,740 |
| 2021 | $3,804 | $42,720 | $8,540 | $34,180 |
| 2020 | $3,736 | $40,300 | $8,060 | $32,240 |
| 2019 | $3,427 | $38,500 | $7,700 | $30,800 |
| 2018 | $3,323 | $37,010 | $7,400 | $29,610 |
| 2017 | $3,196 | $35,220 | $7,040 | $28,180 |
| 2016 | $3,295 | $34,710 | $6,940 | $27,770 |
| 2015 | $2,983 | $33,230 | $6,640 | $26,590 |
Agents Affiliated with this Home
-
Marie Nowicki

Seller's Agent in 2024
Marie Nowicki
West USA Realty
(602) 326-2845
14 in this area
60 Total Sales
-
T
Buyer's Agent in 2024
Tara Hayden
Redfin Corporation
(480) 226-2801
Map
Source: Arizona Regional Multiple Listing Service (ARMLS)
MLS Number: 6678272
APN: 310-04-711
- 1022 W Calypso Ct
- 862 W Rawhide Ave
- 1095 W Sandy Banks
- 1188 W Laredo Ave
- 475 S Seawynds Blvd
- 1078 W Spur Ct
- 854 W Mesquite St
- 480 S Seawynds Blvd
- 826 W Royal Palms Dr
- 824 W Mesquite St
- 844 W Emerald Island Dr
- 843 W Palo Verde St
- 1152 W Horseshoe Ave
- 1207 W Sea Bass Ct
- 510 S Saddle St
- 1156 W Edgewater Dr
- 1231 W Mediterranean Dr
- 714 W Mesquite St
- 732 W Sagebrush St
- 1301 W Coral Reef Dr
- 1026 W Laredo Ave
- 1038 W Laredo Ave
- 1012 W Laredo Ave
- 1023 W Bosal Dr
- 1035 W Bosal Dr
- 1015 W Bosal Dr
- 1025 W Laredo Ave
- 1017 W Laredo Ave
- 1007 W Laredo Ave
- 352 S Laguna Dr
- 342 S Laguna Dr
- 362 S Laguna Dr
- 371 S Melba St
- 361 S Melba St
- 332 S Laguna Dr
- 1014 W Barcelona Dr
- 1008 W Barcelona Dr
- 1024 W Bosal Dr
- 339 S Melba St
- 1016 W Bosal Dr
