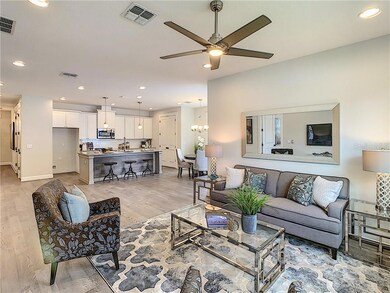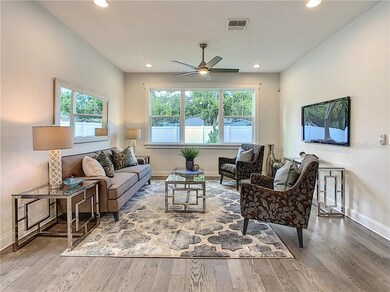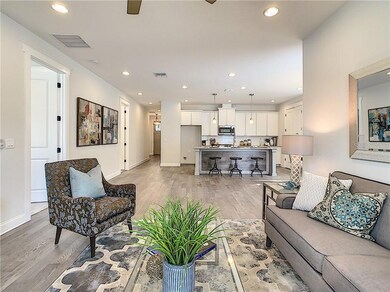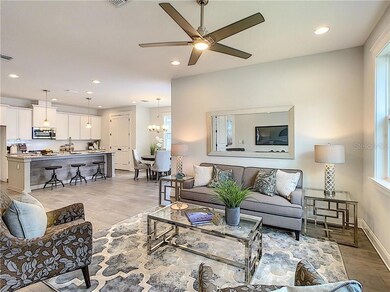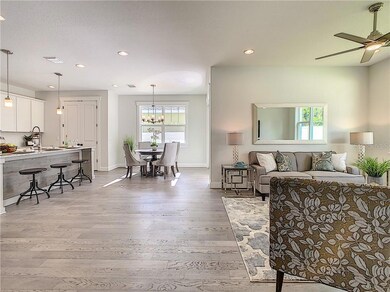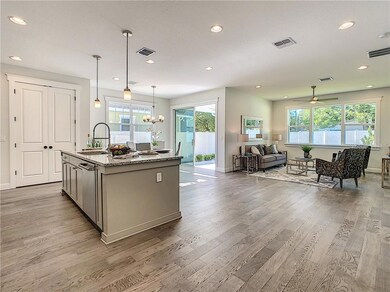
1026 Wilks Ave Pine Castle, FL 32809
Lake Conway NeighborhoodEstimated Value: $497,151 - $554,000
Highlights
- New Construction
- Wood Flooring
- Great Room
- Open Floorplan
- Main Floor Primary Bedroom
- Stone Countertops
About This Home
As of January 2021Pre-Construction. Brand new, single story home blends historical architecture with a modern floor plan. Features white oak wood floors in the living areas, 9+ foot ceilings, upgraded historic profile wood base, door casings and window surrounds. Open kitchen/dining/living space. The kitchen has Aristokraft cabinets, granite counters, closet pantry and GE Cafe series stainless steel appliances. Master bedroom with a coffered ceiling and crown molding, his and hers walk in closets and ensuite bath. Two more bedrooms and a full bath. A 2-car garage is attached with access directly into the home. Covered rear patio and fenced rear yard. Approximately 6 month build time from signing of contract. Interior photos are from model home at 1022 Wilks Avenue-finishes may be different.
Last Listed By
KELLER WILLIAMS REALTY AT THE PARKS License #687238 Listed on: 05/03/2020

Home Details
Home Type
- Single Family
Est. Annual Taxes
- $1,094
Year Built
- Built in 2020 | New Construction
Lot Details
- 5,930 Sq Ft Lot
- Lot Dimensions are 114x52
- North Facing Home
- Vinyl Fence
- Irrigation
- Landscaped with Trees
Parking
- 2 Car Attached Garage
- Garage Door Opener
- Open Parking
Home Design
- Home in Pre-Construction
- Bungalow
- Slab Foundation
- Shingle Roof
- Block Exterior
- Stucco
Interior Spaces
- 1,638 Sq Ft Home
- Open Floorplan
- Insulated Windows
- Sliding Doors
- Great Room
- Combination Dining and Living Room
- Inside Utility
- Laundry Room
- Home Security System
Kitchen
- Range with Range Hood
- Dishwasher
- Stone Countertops
- Solid Wood Cabinet
- Disposal
Flooring
- Wood
- Carpet
- Ceramic Tile
Bedrooms and Bathrooms
- 3 Bedrooms
- Primary Bedroom on Main
- Walk-In Closet
- 2 Full Bathrooms
Outdoor Features
- Covered patio or porch
Schools
- Palmetto Elementary School
- Judson B Walker Middle School
- Oak Ridge High School
Utilities
- Central Air
- Heating Available
- Electric Water Heater
- Septic Tank
- Cable TV Available
Community Details
- No Home Owners Association
- Built by Kalex Corp
- Johns Sub Subdivision
Listing and Financial Details
- Home warranty included in the sale of the property
- Down Payment Assistance Available
- Visit Down Payment Resource Website
- Legal Lot and Block 8 / 4012/00
- Assessor Parcel Number 24-23-29-4012-00-080
Ownership History
Purchase Details
Home Financials for this Owner
Home Financials are based on the most recent Mortgage that was taken out on this home.Similar Homes in the area
Home Values in the Area
Average Home Value in this Area
Purchase History
| Date | Buyer | Sale Price | Title Company |
|---|---|---|---|
| Czaplewski Alex John | $359,000 | Innovative Title Svcs Llc |
Mortgage History
| Date | Status | Borrower | Loan Amount |
|---|---|---|---|
| Open | Czaplewski Alex John | $352,497 |
Property History
| Date | Event | Price | Change | Sq Ft Price |
|---|---|---|---|---|
| 01/29/2021 01/29/21 | Sold | $359,000 | 0.0% | $219 / Sq Ft |
| 06/03/2020 06/03/20 | Pending | -- | -- | -- |
| 05/01/2020 05/01/20 | For Sale | $359,000 | -- | $219 / Sq Ft |
Tax History Compared to Growth
Tax History
| Year | Tax Paid | Tax Assessment Tax Assessment Total Assessment is a certain percentage of the fair market value that is determined by local assessors to be the total taxable value of land and additions on the property. | Land | Improvement |
|---|---|---|---|---|
| 2025 | $6,579 | $428,909 | -- | -- |
| 2024 | $6,134 | $428,909 | $112,000 | $304,580 |
| 2023 | $6,134 | $377,669 | $96,000 | $281,669 |
| 2022 | $5,411 | $323,370 | $87,000 | $236,370 |
| 2021 | $1,404 | $87,000 | $87,000 | $0 |
| 2020 | $905 | $62,000 | $62,000 | $0 |
| 2019 | $840 | $52,000 | $52,000 | $0 |
| 2018 | $757 | $45,000 | $45,000 | $0 |
| 2017 | $765 | $45,000 | $45,000 | $0 |
Agents Affiliated with this Home
-
Terry Diederich

Seller's Agent in 2021
Terry Diederich
KELLER WILLIAMS REALTY AT THE PARKS
(407) 415-2315
4 in this area
77 Total Sales
-
Joseph Doher

Buyer's Agent in 2021
Joseph Doher
BERKSHIRE HATHAWAY HOMESERVICES RESULTS REALTY
(407) 203-0007
6 in this area
401 Total Sales
Map
Source: Stellar MLS
MLS Number: O5861271
APN: 24-2329-4012-00-080
- 1018 Wilks Ave
- 5642 Birr Ct
- 1016 E Fillmore Ave
- 1610 Conway Isle Cir
- 1448 Conway Isle Cir
- 311 E Wallace St
- 922 Locust Ave
- 5427 Hansel Ave Unit 9
- 5447 Hansel Ave Unit M13
- 5441 Hansel Ave Unit J16
- 5405 Hansel Ave Unit G9
- 5325 Hansel Ave Unit E15
- 5329 Hansel Ave Unit 4
- 311 E Lancaster Rd
- 402 Oak Lynn Dr
- 5237 Haverill Dr
- 1205 Nela Ave
- 101 W Wallace St
- 1213 Nela Ave
- 2104 Homewood Dr
- 1026 Wilks Ave
- 1024 Wilks Ave
- 1118 Wilks Ave
- 1034 Wilks Ave
- 1022 Wilks Ave
- 0 Wilks St
- 1030 Wilks Ave
- 1031 Waltham Ave
- 1029 Waltham Ave
- 1035 Waltham Ave
- 1027 Waltham Ave
- 1105 Waltham Ave
- 1025 Wilks Ave
- 1023 Wilks Ave
- 1020 Wilks Ave
- 1021 Waltham Ave
- 1106 Wilks Ave
- 1033 Wilks Ave
- 1015 Waltham Ave
- 1012 Wilks Ave

