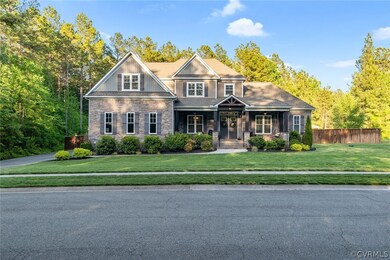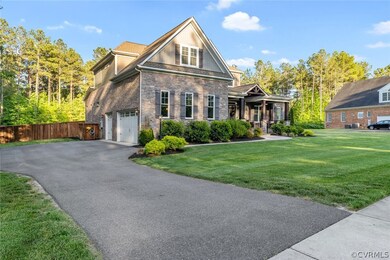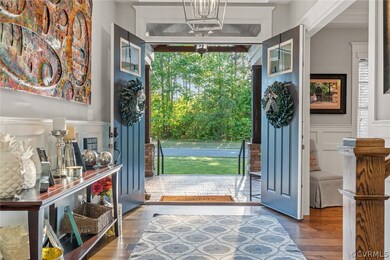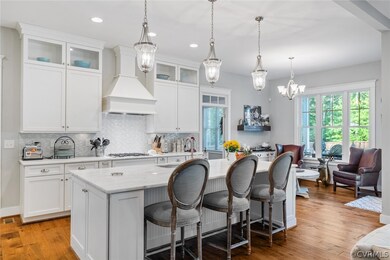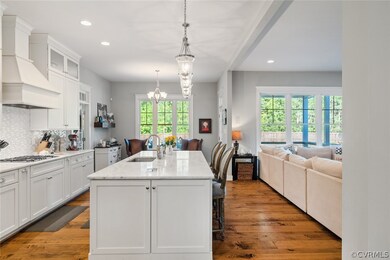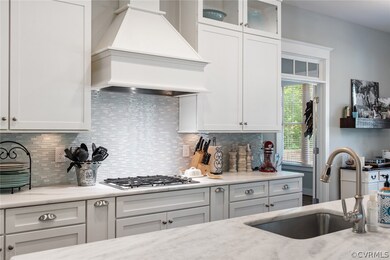
10262 Scots Landing Rd Mechanicsville, VA 23116
Highlights
- In Ground Pool
- Craftsman Architecture
- Main Floor Primary Bedroom
- Rural Point Elementary School Rated A
- Wood Flooring
- High Ceiling
About This Home
As of July 2021WOW! This stunning craftsman style home has it all. This custom-builder designed home has been built with all premium upgrades. Gorgeous hand scraped,varied width hardwoods in foyer, dining room, family room, kitchen & office. The first level has 10' ceilings throughout. Foyer with inverted trey ceiling and dining room with authentic coffered ceiling. The family room has a gas fireplace w/ built in bookcases, and built in sound. Gourmet kitchen with large island, gas cooktop, pantry, marble countertops, and under cabinet lighting. Butlers pantry with ice maker & mud room with built in cabinets. First floor master suite with his/hers walk in closets and master bath has a Victorian style claw foot tub & chandelier. His and her vanities with marble tops & Carrera marble tile walls in the shower with custom seat. There are 4 bedrooms located upstairs, one of which has a private bath. Loft upstairs could be used as a flex room or office! Walk in attic storage, 3 car side entry garage, sod & irrigation front and back, on suite laundry room in the master & another large laundry upstairs. In-ground 36X16 pool with seats and automatic cover. Custom hardscape and fire pit, fenced yard.
Last Agent to Sell the Property
Hometown Realty License #0225053110 Listed on: 05/04/2021

Home Details
Home Type
- Single Family
Est. Annual Taxes
- $5,267
Year Built
- Built in 2015
Lot Details
- 1.08 Acre Lot
- Back Yard Fenced
- Sprinkler System
- Zoning described as RC
HOA Fees
- $42 Monthly HOA Fees
Parking
- 3 Car Garage
- Rear-Facing Garage
- Garage Door Opener
- Driveway
Home Design
- Craftsman Architecture
- Frame Construction
- Vinyl Siding
- Stone
Interior Spaces
- 4,248 Sq Ft Home
- 2-Story Property
- Wired For Data
- Built-In Features
- Bookcases
- High Ceiling
- Ceiling Fan
- Recessed Lighting
- Gas Fireplace
- Dining Area
- Crawl Space
Kitchen
- Eat-In Kitchen
- Butlers Pantry
Flooring
- Wood
- Partially Carpeted
- Tile
Bedrooms and Bathrooms
- 5 Bedrooms
- Primary Bedroom on Main
- En-Suite Primary Bedroom
- Walk-In Closet
- Double Vanity
Pool
- In Ground Pool
- Above Ground Pool
- Fence Around Pool
Outdoor Features
- Patio
- Front Porch
Schools
- Rural Point Elementary School
- Oak Knoll Middle School
- Hanover High School
Utilities
- Cooling Available
- Zoned Heating
- Heating System Uses Propane
- Heat Pump System
- Shared Well
- Tankless Water Heater
- Septic Tank
- High Speed Internet
- Cable TV Available
Listing and Financial Details
- Tax Lot 43
- Assessor Parcel Number 8747-25-1001
Community Details
Overview
- Scots Landing Subdivision
Amenities
- Common Area
Ownership History
Purchase Details
Home Financials for this Owner
Home Financials are based on the most recent Mortgage that was taken out on this home.Purchase Details
Home Financials for this Owner
Home Financials are based on the most recent Mortgage that was taken out on this home.Similar Homes in Mechanicsville, VA
Home Values in the Area
Average Home Value in this Area
Purchase History
| Date | Type | Sale Price | Title Company |
|---|---|---|---|
| Warranty Deed | $735,000 | Attorney | |
| Warranty Deed | $649,950 | None Available |
Mortgage History
| Date | Status | Loan Amount | Loan Type |
|---|---|---|---|
| Open | $107,850 | New Conventional | |
| Closed | $116,750 | Credit Line Revolving | |
| Open | $548,250 | New Conventional | |
| Previous Owner | $4,000,000 | Credit Line Revolving |
Property History
| Date | Event | Price | Change | Sq Ft Price |
|---|---|---|---|---|
| 07/09/2021 07/09/21 | Sold | $735,000 | -3.9% | $173 / Sq Ft |
| 05/10/2021 05/10/21 | Pending | -- | -- | -- |
| 05/04/2021 05/04/21 | For Sale | $765,000 | +17.7% | $180 / Sq Ft |
| 10/22/2015 10/22/15 | Sold | $649,950 | 0.0% | $153 / Sq Ft |
| 09/24/2015 09/24/15 | Pending | -- | -- | -- |
| 05/06/2015 05/06/15 | For Sale | $649,950 | -- | $153 / Sq Ft |
Tax History Compared to Growth
Tax History
| Year | Tax Paid | Tax Assessment Tax Assessment Total Assessment is a certain percentage of the fair market value that is determined by local assessors to be the total taxable value of land and additions on the property. | Land | Improvement |
|---|---|---|---|---|
| 2025 | $7,069 | $872,700 | $99,000 | $773,700 |
| 2024 | $6,857 | $846,500 | $90,000 | $756,500 |
| 2023 | $6,149 | $798,600 | $81,000 | $717,600 |
| 2022 | $5,814 | $717,800 | $72,000 | $645,800 |
| 2021 | $5,267 | $650,300 | $72,000 | $578,300 |
| 2020 | $5,267 | $650,300 | $72,000 | $578,300 |
| 2019 | $4,585 | $566,000 | $72,000 | $494,000 |
| 2018 | $4,585 | $566,000 | $72,000 | $494,000 |
| 2017 | $4,585 | $566,000 | $72,000 | $494,000 |
| 2016 | $648 | $529,100 | $72,000 | $457,100 |
| 2015 | $648 | $80,000 | $80,000 | $0 |
| 2014 | $648 | $80,000 | $80,000 | $0 |
Agents Affiliated with this Home
-
William Fulwider
W
Seller's Agent in 2021
William Fulwider
Hometown Realty
(804) 366-6803
22 Total Sales
-
Erik Colley

Buyer's Agent in 2021
Erik Colley
ERA Woody Hogg & Assoc
(804) 349-0300
209 Total Sales
-
Heather Shrum

Seller's Agent in 2015
Heather Shrum
Realty Richmond
(804) 723-5084
72 Total Sales
Map
Source: Central Virginia Regional MLS
MLS Number: 2112842
APN: 8747-25-1001
- 4754 Wormleys Ln
- 5076 Napa Grove Ct
- 4001 Double Five Dr
- 10186 Pinta Ct
- 4116 Spring Run Rd
- 9477 Shelley Dr
- 6002 Prospectors Bluff Ln
- 6189 Fire Ln
- 6216 Pine Slash Rd
- 5187 Mechanicsville Turnpike
- 8295 Pepper Ln
- 8302 Orchard Ln
- 00 King William Ave
- 8229 Little Florida Rd
- 6197 Fishermans Way
- 9275 Salem Creek Place
- 00 Mahixon Rd
- 8467 Wendellshire Way
- 10333 Sonny Meadows Ln
- 6033 Ironworks Ct

