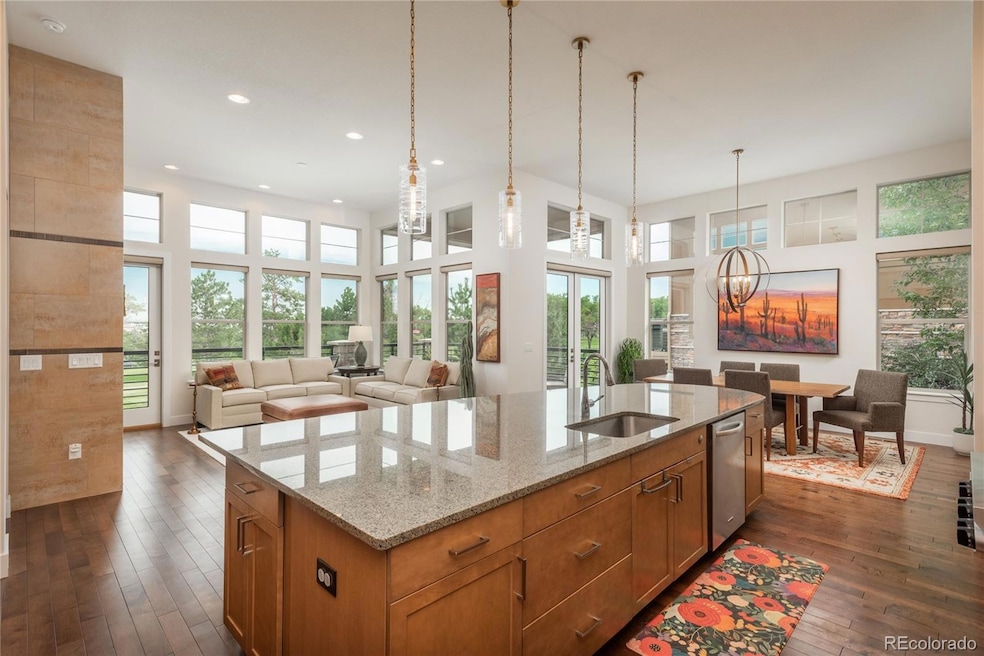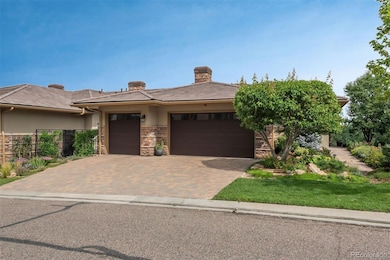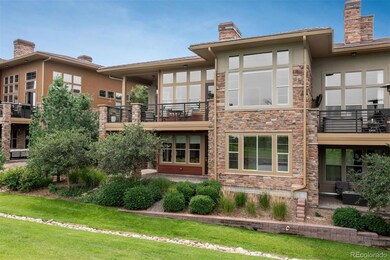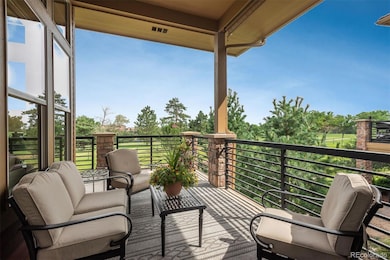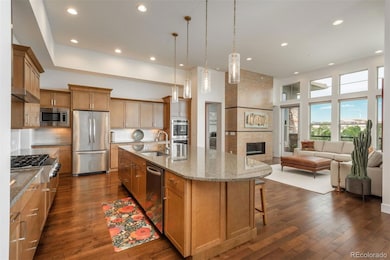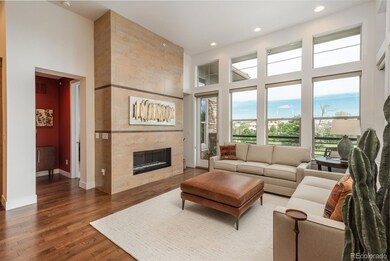10263 Spring Green Dr Englewood, CO 80112
Estimated payment $9,564/month
Highlights
- On Golf Course
- No Units Above
- Gated Community
- Cherry Creek High School Rated A+
- Primary Bedroom Suite
- Open Floorplan
About This Home
Are you tired of spending your weekends maintaining your yard, or shoveling your driveway in 20 degree temperatures? Maybe it’s time to experience low maintenance living at its finest. As one of only thirty six units in this exclusive community, this 4 bed, 4 bath, 3-car garage home truly stands apart for its features and meticulous upkeep. These homes look & feel like single-family residences but have all the benefits of low-maintenance condo living. As you walk up to the front door, you’ll notice the beautiful landscaping enhancing the curb appeal of the property’s exterior entrance. Once inside, you are greeted by a wide open floor plan with 14’ ceilings, expansive windows, and exceptional views of the 2nd fairway of the semi-private Inverness Golf Course. The chef’s style kitchen offers ample countertop space & storage, as well as a huge seated center island. The kitchen flows directly into the family and dining rooms, providing generous space for entertaining family & friends. The rear deck is accessible from two separate doors off the family and dining room, allowing you to enjoy either the covered portion or the main deck & seamlessly blend your outdoor & indoor entertaining spaces. The large primary suite is well appointed with floor to ceiling windows equipped with electronic blinds for convenience. The spa like primary bath features a soaking tub & a large shower. Immediately off the primary bath is a huge walk-in closet with direct access to the laundry room. In the walkout basement, you’ll find two additional bedrooms, a full bath, & another family room with a pre-plumbed area for a wet bar & a fifth full bathroom. The lower level covered patio offers year-round accessibility & a pre-plumbed gas line perfect for a fire pit. You’re just a short 5 minute walk to the multiple hotels & the Inverness Hotel where, with a social membership, you’ll have access to an indoor & outdoor pool, gym, spa, tennis, & pickleball courts.
Listing Agent
LIV Sotheby's International Realty Brokerage Email: neil@spencerrealtygroup.com,303-358-1441 License #40043805 Listed on: 08/21/2025

Property Details
Home Type
- Condominium
Est. Annual Taxes
- $8,530
Year Built
- Built in 2014 | Remodeled
Lot Details
- On Golf Course
- No Units Above
- End Unit
- No Units Located Below
- 1 Common Wall
- South Facing Home
- Landscaped
- Front and Back Yard Sprinklers
HOA Fees
Parking
- 3 Car Attached Garage
- Parking Storage or Cabinetry
- Insulated Garage
- Lighted Parking
- Dry Walled Garage
- Epoxy
Property Views
- Golf Course
- Mountain
Home Design
- Contemporary Architecture
- Entry on the 1st floor
- Frame Construction
- Concrete Roof
- Stucco
Interior Spaces
- 1-Story Property
- Open Floorplan
- Built-In Features
- Bar Fridge
- Vaulted Ceiling
- Ceiling Fan
- Double Pane Windows
- Smart Window Coverings
- Entrance Foyer
- Family Room with Fireplace
- Great Room
- Dining Room
- Radon Detector
Kitchen
- Eat-In Kitchen
- Double Self-Cleaning Oven
- Down Draft Cooktop
- Microwave
- Dishwasher
- Wine Cooler
- Kitchen Island
- Granite Countertops
- Disposal
Flooring
- Wood
- Carpet
- Tile
Bedrooms and Bathrooms
- 4 Bedrooms | 2 Main Level Bedrooms
- Primary Bedroom Suite
- Walk-In Closet
Laundry
- Laundry Room
- Dryer
- Washer
Finished Basement
- Walk-Out Basement
- Basement Fills Entire Space Under The House
- Exterior Basement Entry
- Stubbed For A Bathroom
- 2 Bedrooms in Basement
- Crawl Space
Outdoor Features
- Deck
- Covered Patio or Porch
- Exterior Lighting
- Rain Gutters
Schools
- Walnut Hills Elementary School
- Campus Middle School
- Cherry Creek High School
Utilities
- Forced Air Heating and Cooling System
- Humidifier
- Gas Water Heater
- High Speed Internet
Additional Features
- Smoke Free Home
- Ground Level
Listing and Financial Details
- Exclusions: Seller's personal property
- Assessor Parcel Number 035108783
Community Details
Overview
- Association fees include reserves, insurance, irrigation, ground maintenance, maintenance structure, recycling, road maintenance, snow removal, trash, water
- The Nabo Group Villas At Vallagio III Association, Phone Number (866) 365-6225
- The Nabo Group Inverness Master Association, Phone Number (866) 365-6225
- Vallagio Subdivision
- Greenbelt
Security
- Gated Community
- Carbon Monoxide Detectors
- Fire and Smoke Detector
Map
Home Values in the Area
Average Home Value in this Area
Tax History
| Year | Tax Paid | Tax Assessment Tax Assessment Total Assessment is a certain percentage of the fair market value that is determined by local assessors to be the total taxable value of land and additions on the property. | Land | Improvement |
|---|---|---|---|---|
| 2024 | $7,079 | $89,713 | -- | -- |
| 2023 | $7,079 | $89,713 | -- | -- |
| 2022 | $7,079 | $70,918 | -- | -- |
| 2021 | $7,079 | $70,918 | $0 | $0 |
| 2020 | $6,761 | $0 | $0 | $0 |
| 2019 | $6,542 | $68,941 | $0 | $0 |
| 2018 | $6,411 | $72,324 | $0 | $0 |
| 2017 | $6,328 | $72,324 | $0 | $0 |
| 2016 | $6,201 | $67,000 | $0 | $0 |
| 2015 | $5,592 | $57,573 | $0 | $0 |
Property History
| Date | Event | Price | List to Sale | Price per Sq Ft |
|---|---|---|---|---|
| 08/21/2025 08/21/25 | For Sale | $1,500,000 | -- | $467 / Sq Ft |
Purchase History
| Date | Type | Sale Price | Title Company |
|---|---|---|---|
| Special Warranty Deed | -- | Blum Firm Pc | |
| Warranty Deed | $1,025,000 | Fidelity National Title | |
| Special Warranty Deed | $882,700 | Land Title Guarantee Company |
Mortgage History
| Date | Status | Loan Amount | Loan Type |
|---|---|---|---|
| Previous Owner | $650,000 | New Conventional |
Source: REcolorado®
MLS Number: 7403028
APN: 2075-34-1-50-003
- 10191 Spring Green Dr
- 7873 Vallagio Ln Unit 7873
- 7853 Vallagio Ln Unit 7853
- 7865 Vallagio Ln Unit 308
- 7818 Vallagio Ln Unit 7818
- 7820 Inverness Blvd Unit 412
- 10111 Inverness Main St Unit 301
- 303 Inverness Way S Unit 208
- 303 Inverness Way S Unit 201
- 305 Inverness Way S Unit 204
- 301 Inverness Way S Unit 202
- 10916 E Hinsdale Cir
- 10910 E Hinsdale Cir
- 10904 E Hinsdale Cir
- 10886 E Hinsdale Cir
- 10880 E Hinsdale Cir
- 10990 E Hinsdale Cir
- 11008 E Hinsdale Cir
- 11012 E Geddes Place
- Larimer Plan at Heights at DTC
- 10450 Spring Green Dr
- 7865 Vallagio Ln
- 7865 Vallagio Ln Unit 206
- 7865 Vallagio Ln Unit 203
- 158 Inverness Dr W
- 10124 Inverness Main St
- 7820 Inverness Blvd Unit Vallagio at Inverness
- 7895 S Dayton St
- 10200 E Dry Creek Rd
- 9300 E Mineral Ave
- 10001 E Dry Creek Rd
- 7471 S Clinton St
- 9251 E Mineral Ave
- 7338 S Havana St
- 8331 S Valley Hwy Rd
- 9650 E Geddes Ave
- 9641 E Geddes Ave
- 324 Inverness Dr S
- 9059 E Panorama Cir Unit B309
- 9021 E Dry Creek Rd Unit ID1058807P
