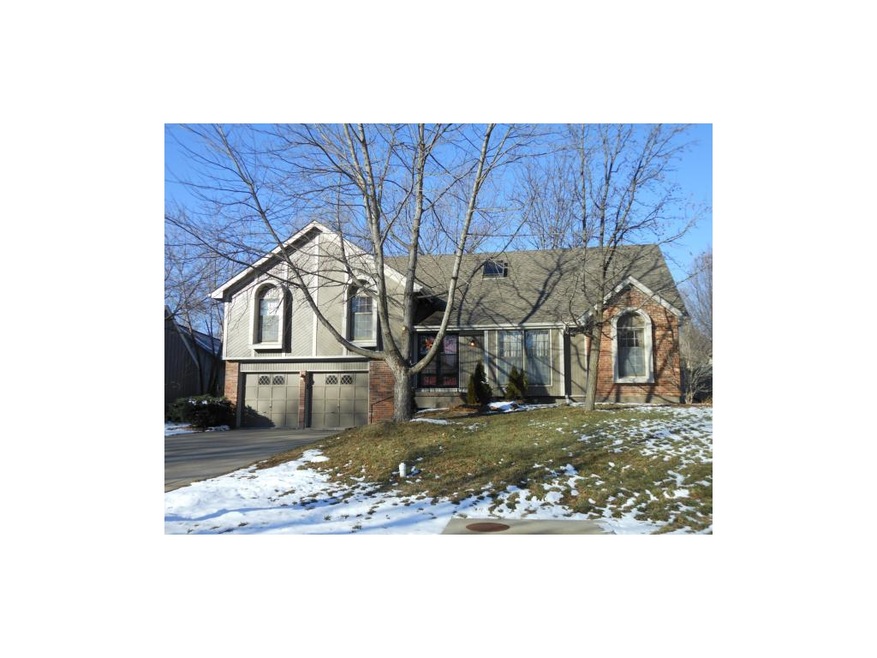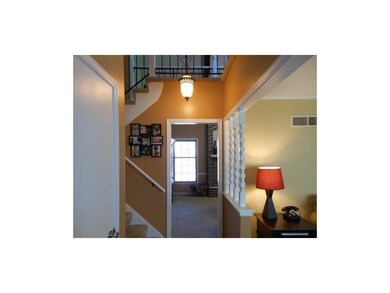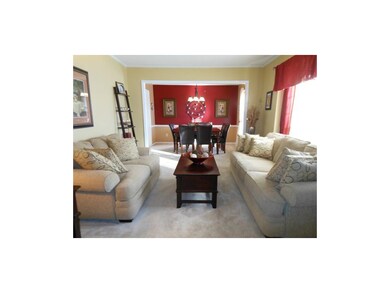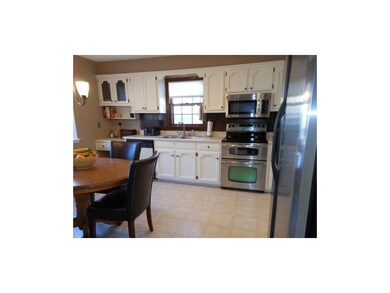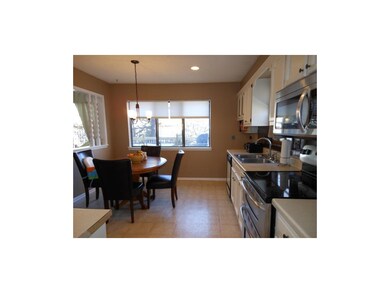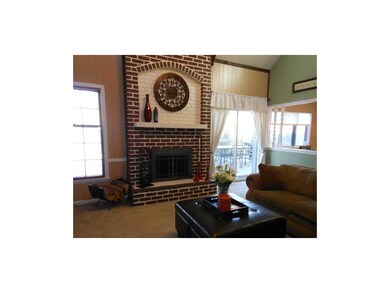
10264 Caenen Lake Rd Lenexa, KS 66215
Oak Park NeighborhoodEstimated Value: $390,000 - $395,000
Highlights
- Deck
- Recreation Room
- Traditional Architecture
- Shawnee Mission South High School Rated A
- Vaulted Ceiling
- 3-minute walk to Flat Rock Creek Park
About This Home
As of March 2013Spacious, 4BR, 2.5 bath home features eat-in kitchen w/updated appliances, spacious master bedroom, bonus loft space. Finished basement w/remodeled half bath add functionality to this great family home. Wood-burning fireplace has gas starter. Updated plumbing fixtures throughout. This Pottery Barn perfect home has up-to-date colors & decor! Lrg laundry rm on garage level, tons of storage space, incl. extra deep garage. Storage shed in back yd. Conveniently located minutes from Oak Park Mall, I-69, I-35, & I-435, walking dist. to city pool & park. New deck, front walk & fenced backyard, wonderful family home for entertaining & play!
Last Listed By
Weichert, Realtors Welch & Com License #BR00226582 Listed on: 01/04/2013

Home Details
Home Type
- Single Family
Est. Annual Taxes
- $2,429
Year Built
- Built in 1977
Lot Details
- 8,386 Sq Ft Lot
- Wood Fence
Parking
- 2 Car Attached Garage
- Garage Door Opener
Home Design
- Traditional Architecture
- Split Level Home
- Composition Roof
Interior Spaces
- 2,323 Sq Ft Home
- Wet Bar: Carpet, Ceiling Fan(s), Cathedral/Vaulted Ceiling, Walk-In Closet(s), Fireplace, Linoleum
- Built-In Features: Carpet, Ceiling Fan(s), Cathedral/Vaulted Ceiling, Walk-In Closet(s), Fireplace, Linoleum
- Vaulted Ceiling
- Ceiling Fan: Carpet, Ceiling Fan(s), Cathedral/Vaulted Ceiling, Walk-In Closet(s), Fireplace, Linoleum
- Skylights
- Shades
- Plantation Shutters
- Drapes & Rods
- Family Room with Fireplace
- Great Room
- Separate Formal Living Room
- Formal Dining Room
- Recreation Room
- Loft
- Finished Basement
- Basement Fills Entire Space Under The House
- Laundry on lower level
Kitchen
- Eat-In Kitchen
- Electric Oven or Range
- Granite Countertops
- Laminate Countertops
Flooring
- Wall to Wall Carpet
- Linoleum
- Laminate
- Stone
- Ceramic Tile
- Luxury Vinyl Plank Tile
- Luxury Vinyl Tile
Bedrooms and Bathrooms
- 4 Bedrooms
- Cedar Closet: Carpet, Ceiling Fan(s), Cathedral/Vaulted Ceiling, Walk-In Closet(s), Fireplace, Linoleum
- Walk-In Closet: Carpet, Ceiling Fan(s), Cathedral/Vaulted Ceiling, Walk-In Closet(s), Fireplace, Linoleum
- Double Vanity
- Bathtub with Shower
Home Security
- Storm Windows
- Storm Doors
Outdoor Features
- Deck
- Enclosed patio or porch
Schools
- Rosehill Elementary School
- Sm South High School
Additional Features
- City Lot
- Forced Air Heating and Cooling System
Community Details
- Century Estates Ii Subdivision
Listing and Financial Details
- Assessor Parcel Number IP09400000 0033
Ownership History
Purchase Details
Home Financials for this Owner
Home Financials are based on the most recent Mortgage that was taken out on this home.Purchase Details
Home Financials for this Owner
Home Financials are based on the most recent Mortgage that was taken out on this home.Purchase Details
Home Financials for this Owner
Home Financials are based on the most recent Mortgage that was taken out on this home.Similar Homes in Lenexa, KS
Home Values in the Area
Average Home Value in this Area
Purchase History
| Date | Buyer | Sale Price | Title Company |
|---|---|---|---|
| Shannon Ryan D | -- | Kansas City Title Inc | |
| Grenz Christopher C | -- | Kansas Secured Title | |
| Ortega Lamberto D | -- | Security Land Title Company |
Mortgage History
| Date | Status | Borrower | Loan Amount |
|---|---|---|---|
| Open | Shannon Ryan D | $173,850 | |
| Previous Owner | Grenz Christopher C | $162,502 | |
| Previous Owner | Grenz Christopher C | $177,194 | |
| Previous Owner | Ortega Lamberto D | $157,500 |
Property History
| Date | Event | Price | Change | Sq Ft Price |
|---|---|---|---|---|
| 03/19/2013 03/19/13 | Sold | -- | -- | -- |
| 02/04/2013 02/04/13 | Pending | -- | -- | -- |
| 01/04/2013 01/04/13 | For Sale | $184,950 | -- | $80 / Sq Ft |
Tax History Compared to Growth
Tax History
| Year | Tax Paid | Tax Assessment Tax Assessment Total Assessment is a certain percentage of the fair market value that is determined by local assessors to be the total taxable value of land and additions on the property. | Land | Improvement |
|---|---|---|---|---|
| 2024 | $4,436 | $40,158 | $7,741 | $32,417 |
| 2023 | $4,321 | $38,375 | $7,370 | $31,005 |
| 2022 | $3,933 | $34,891 | $6,702 | $28,189 |
| 2021 | $3,627 | $30,475 | $6,088 | $24,387 |
| 2020 | $3,413 | $28,370 | $5,537 | $22,833 |
| 2019 | $3,201 | $26,576 | $4,617 | $21,959 |
| 2018 | $3,352 | $27,611 | $4,617 | $22,994 |
| 2017 | $3,168 | $25,277 | $4,193 | $21,084 |
| 2016 | $2,959 | $23,287 | $3,843 | $19,444 |
| 2015 | $2,800 | $22,172 | $3,843 | $18,329 |
| 2013 | -- | $20,240 | $3,843 | $16,397 |
Agents Affiliated with this Home
-
Brenda Youness

Seller's Agent in 2013
Brenda Youness
Weichert, Realtors Welch & Com
(913) 285-8329
246 Total Sales
-
Dan Couse

Buyer's Agent in 2013
Dan Couse
EXP Realty LLC
(913) 961-5799
3 in this area
173 Total Sales
Map
Source: Heartland MLS
MLS Number: 1810425
APN: IP09400000-0033
- 13303 W 102nd St
- 10208 Noland Rd
- 10236 Noland Rd
- 10421 Hauser St
- 10229 Gillette St
- 9949 Countryside Rd
- 10326 Westgate St
- 10554 Bradshaw St
- 10342 Caenen Dr
- 10234 Monrovia St
- 10001 Monrovia St
- 12332 W 105th Terrace
- 12433 W 105th St
- 12253 W 104th St
- 12735 W 108th Place
- 10136 Earnshaw St
- 12311 W 107th Terrace
- 10997 Rosehill Rd
- 10981 Rosehill Rd
- 11919 W 99th Terrace
- 10264 Caenen Lake Rd
- 10256 Caenen Lake Rd
- 10272 Caenen Lake Rd
- 10261 Haskins St
- 10273 Haskins St
- 10252 Caenen Lake Rd
- 10276 Caenen Lake Rd
- 10279 Haskins St
- 10253 Haskins St
- 10267 Caenen Lake Rd
- 10273 Caenen Lake Rd
- 10259 Caenen Lake Rd
- 10281 Haskins St
- 10245 Haskins St
- 10275 Caenen Lake Rd
- 10246 Caenen Lake Rd
- 10278 Caenen Lake Rd
- 10255 Caenen Lake Rd
- 10283 Haskins St
- 10237 Haskins St
