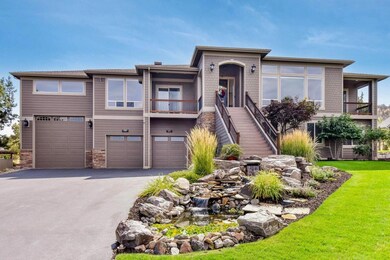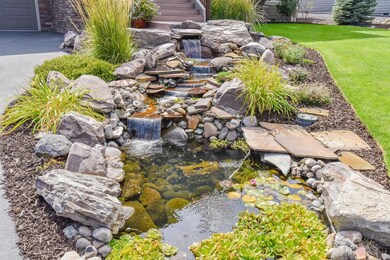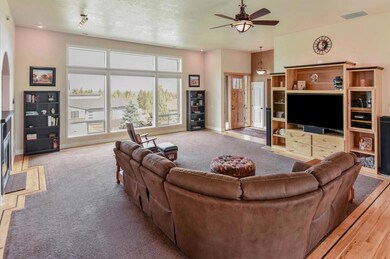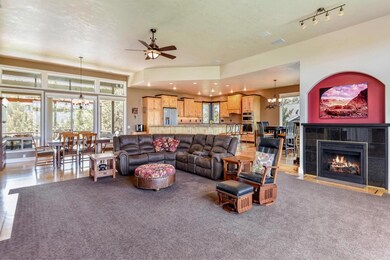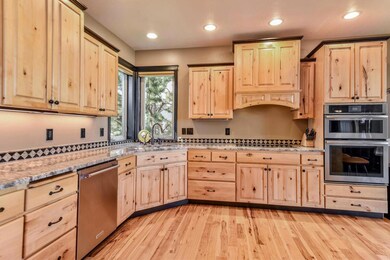
10264 Sundance Ridge Loop Redmond, OR 97756
Highlights
- Golf Course Community
- RV Garage
- RV or Boat Storage in Community
- Fitness Center
- Resort Property
- Two Primary Bedrooms
About This Home
As of May 2023A must see exceptional custom SMART home with top-of-the-line finishes throughout. Open floor plan featuring 4 bedroom's, two master suites, office, 4-car garage, two bonus rooms and 42' RV garage. Imagine preparing meals in your Smart Chefs' kitchen while you gaze at Smith Rock and Cline Butte through floor-to-ceiling windows. Enjoy your four seasons deck with privacy and views overlooking the common area and Cline Butte. State of the art upgrades include a high efficiency HVAC unit with humidity control, a Polarized-Media Air Cleaner and UVC Germicidal Unit providing excellent whole-house particle, and germ control. Enjoy Eagle Crest Amenities: hiking, golf, pickleball, tennis, swimming pools, & sport centers!
Last Agent to Sell the Property
Central Oregon Resort Realty Brokerage Email: rmchugh26@gmail.com License #960200153
Co-Listed By
Anthony Fidanzo
Central Oregon Resort Realty Brokerage Email: rmchugh26@gmail.com License #201218779
Home Details
Home Type
- Single Family
Est. Annual Taxes
- $8,650
Year Built
- Built in 2005
Lot Details
- 0.41 Acre Lot
- Drip System Landscaping
- Native Plants
- Level Lot
- Front and Back Yard Sprinklers
- Garden
- Property is zoned Efusc, Efusc
HOA Fees
- $116 Monthly HOA Fees
Parking
- 4 Car Attached Garage
- Heated Garage
- Workshop in Garage
- Garage Door Opener
- Driveway
- RV Garage
Property Views
- Panoramic
- Mountain
- Territorial
- Neighborhood
Home Design
- Contemporary Architecture
- Stem Wall Foundation
- Frame Construction
- Composition Roof
Interior Spaces
- 3,996 Sq Ft Home
- 2-Story Property
- Open Floorplan
- Central Vacuum
- Wired For Sound
- Wired For Data
- Built-In Features
- Vaulted Ceiling
- Ceiling Fan
- Propane Fireplace
- Double Pane Windows
- Vinyl Clad Windows
- Great Room with Fireplace
- Home Office
- Bonus Room
- Laundry Room
Kitchen
- Eat-In Kitchen
- Breakfast Bar
- Oven
- Cooktop with Range Hood
- Microwave
- Dishwasher
- Kitchen Island
- Granite Countertops
- Tile Countertops
- Disposal
Flooring
- Wood
- Carpet
- Laminate
- Stone
- Tile
Bedrooms and Bathrooms
- 4 Bedrooms
- Fireplace in Primary Bedroom
- Double Master Bedroom
- Linen Closet
- Walk-In Closet
- Double Vanity
- Bathtub with Shower
- Bathtub Includes Tile Surround
Home Security
- Smart Lights or Controls
- Smart Thermostat
- Carbon Monoxide Detectors
- Fire and Smoke Detector
Eco-Friendly Details
- Smart Irrigation
Outdoor Features
- Deck
- Enclosed patio or porch
- Outdoor Water Feature
Schools
- Tumalo Community Elementary School
- Obsidian Middle School
- Ridgeview High School
Utilities
- Forced Air Zoned Cooling and Heating System
- Heat Pump System
- Hot Water Circulator
- Water Heater
- Septic Tank
- Sewer Holding Tank
Listing and Financial Details
- Exclusions: Washer and Dryer see list of inclusions
- Short Term Rentals Allowed
- Legal Lot and Block 03700 / Phase 36
- Assessor Parcel Number 205604
Community Details
Overview
- Resort Property
- Eagle Crest Subdivision
- On-Site Maintenance
- Maintained Community
- The community has rules related to covenants, conditions, and restrictions, covenants
- Property is near a preserve or public land
Amenities
- Restaurant
- Clubhouse
Recreation
- RV or Boat Storage in Community
- Golf Course Community
- Tennis Courts
- Pickleball Courts
- Sport Court
- Community Playground
- Fitness Center
- Community Pool
- Park
- Trails
- Snow Removal
Map
Home Values in the Area
Average Home Value in this Area
Property History
| Date | Event | Price | Change | Sq Ft Price |
|---|---|---|---|---|
| 05/25/2023 05/25/23 | Sold | $1,175,000 | 0.0% | $294 / Sq Ft |
| 04/19/2023 04/19/23 | Pending | -- | -- | -- |
| 03/19/2023 03/19/23 | Off Market | $1,175,000 | -- | -- |
| 09/25/2022 09/25/22 | For Sale | $1,200,000 | +86.3% | $300 / Sq Ft |
| 03/24/2017 03/24/17 | Sold | $644,000 | -7.3% | $161 / Sq Ft |
| 02/09/2017 02/09/17 | Pending | -- | -- | -- |
| 04/25/2016 04/25/16 | For Sale | $695,000 | -- | $174 / Sq Ft |
Tax History
| Year | Tax Paid | Tax Assessment Tax Assessment Total Assessment is a certain percentage of the fair market value that is determined by local assessors to be the total taxable value of land and additions on the property. | Land | Improvement |
|---|---|---|---|---|
| 2024 | $9,887 | $593,800 | -- | -- |
| 2023 | $9,425 | $576,510 | $0 | $0 |
| 2022 | $8,391 | $543,420 | $0 | $0 |
| 2021 | $8,389 | $527,600 | $0 | $0 |
| 2020 | $7,983 | $527,600 | $0 | $0 |
| 2019 | $7,611 | $512,240 | $0 | $0 |
| 2018 | $7,428 | $497,330 | $0 | $0 |
| 2017 | $7,262 | $482,850 | $0 | $0 |
| 2016 | $7,177 | $468,790 | $0 | $0 |
| 2015 | $6,954 | $455,140 | $0 | $0 |
| 2014 | $6,772 | $441,890 | $0 | $0 |
Mortgage History
| Date | Status | Loan Amount | Loan Type |
|---|---|---|---|
| Open | $100,000 | Credit Line Revolving | |
| Open | $485,000 | New Conventional | |
| Previous Owner | $399,000 | New Conventional | |
| Previous Owner | $403,000 | New Conventional | |
| Previous Owner | $91,000 | Credit Line Revolving | |
| Previous Owner | $424,100 | New Conventional | |
| Previous Owner | $200,000 | Adjustable Rate Mortgage/ARM |
Deed History
| Date | Type | Sale Price | Title Company |
|---|---|---|---|
| Warranty Deed | $1,175,000 | Western Title | |
| Warranty Deed | $644,000 | First American Title |
Similar Homes in Redmond, OR
Source: Southern Oregon MLS
MLS Number: 220154227
APN: 205604
- 10192 Sundance Ridge Loop
- 10211 Sundance Ridge Loop
- 10157 Sundance Ridge Loop
- 10465 Bitterbrush Ct
- 186 Highland Meadow Loop
- 258 Highland Meadow Loop
- 366 Willamette Park Ln
- 608 Highland Meadow Loop
- 328 Parks Loop
- 288 Parks Loop
- 208 Parks Loop
- 430 Vista Rim Dr
- 824 Highland View Loop
- 10942 Village Loop
- 10870 Village Loop
- 10869 Village Loop
- 10952 Village Loop
- 10859 Village Loop
- 10840 Village Loop
- 1421 Highland View Loop

