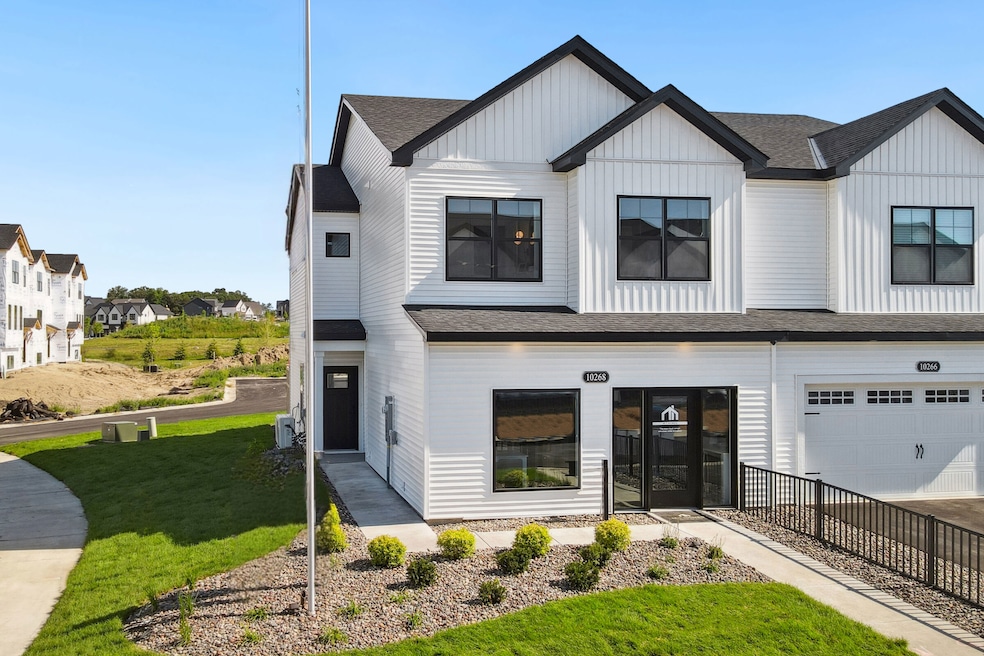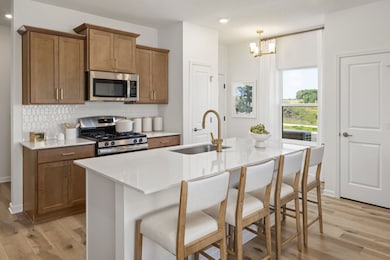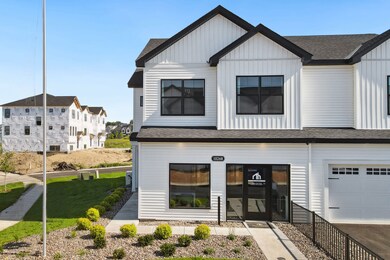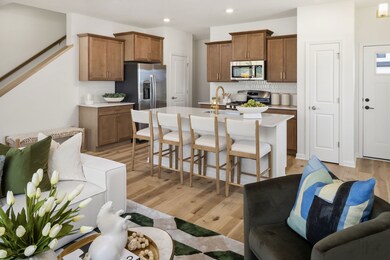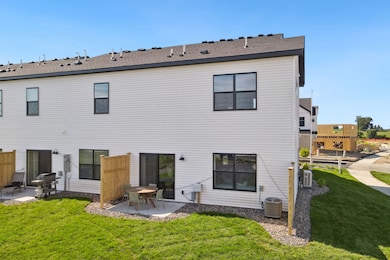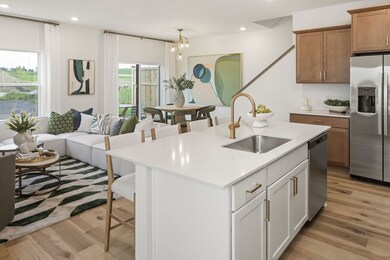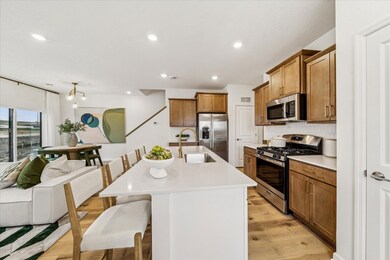
10268 Birchwood Cir Victoria, MN 55318
Estimated payment $2,809/month
About This Home
Welcome to our brand new townhome model in Victoria, Minnesota featuring our Bayfield floorplan design! The modern exterior with white siding and black accents sets the tone for all that awaits inside.
Step inside through the front door, which immediately opens up to the grand living space. The kitchen is the focal point of this floor, anchored by a beautiful, expansive island. With white quartz countertops, matte gold finishes, Midland® maple cabinets along the perimeter, and a white ceramic tile backsplash, this kitchen is perfect for entertaining and cooking each meal.
Marvel at the thoughtfully decorated living room right next to the kitchen. The sleek electric fireplace offers a modern yet cozy touch, and the windows along the back wall draw in tons of natural light during the daytime.
We arranged a dining table and chairs in the dining area, where you can easily access the back patio through sliding glass doors. A mud room, a storage closet, and a half bath round out this impressive first floor.
Head upstairs to discover 2 secondary bedrooms on one end of the floor, a roomy loft in the middle, and a luxurious owner's suite on its own private end. Prepare to be wowed as you step into the light-filled owner's bedroom, boasting a box vault ceiling, its own private en-suite bathroom, and a walk-in closet.
You'll also find an additional bathroom and the laundry room upstairs. Green walls, gold accents, and natural wood adorn each ro... MLS# 6754245
Townhouse Details
Home Type
- Townhome
Parking
- 2 Car Garage
Home Design
- New Construction
- Quick Move-In Home
- Bayfield Plan
Interior Spaces
- 1,667 Sq Ft Home
- 2-Story Property
Bedrooms and Bathrooms
- 3 Bedrooms
Community Details
Overview
- Actively Selling
- Built by M/I Homes
- Birchwood Subdivision
Sales Office
- 10268 Birchwood Circle
- Victoria, MN 55318
- 763-586-7275
- Builder Spec Website
Office Hours
- Mon-Sun 11am-6pm
Map
Similar Homes in Victoria, MN
Home Values in the Area
Average Home Value in this Area
Property History
| Date | Event | Price | Change | Sq Ft Price |
|---|---|---|---|---|
| 07/14/2025 07/14/25 | For Sale | $429,531 | 0.0% | $258 / Sq Ft |
| 06/24/2025 06/24/25 | Price Changed | $429,531 | +0.5% | $258 / Sq Ft |
| 05/02/2025 05/02/25 | Price Changed | $427,531 | +0.5% | $256 / Sq Ft |
| 03/18/2025 03/18/25 | For Sale | $425,531 | -- | $255 / Sq Ft |
- 10379 Birchwood Cir
- 10381 Birchwood Cir
- 10295 Birchwood Cir
- 10281 Birchwood Cir
- 10291 Birchwood Cir
- 10293 Birchwood Cir
- 10373 Birchwood Cir
- 10375 Birchwood Cir
- 10377 Birchwood Cir
- 10371 Birchwood Cir
- 10268 Birchwood Cir
- 10268 Birchwood Cir
- 10268 Birchwood Cir
- 10268 Birchwood Cir
- 10393 Pheasant Ridge Rd
- 10373 Mallard Dr
- 10391 Birchwood Cir
- 10298 Birchwood Cir
- 5280 Rolling Hills Pkwy
- 5455 Rolling Hills Pkwy
- 5478 Welter Way
- 5444 Welter Way
- 5517 Welter Way
- 1600 Clover Ridge
- 3200 Clover Ridge Dr
- 9652 Canter Ct
- 1429 Clover Preserve Ln
- 3038 Walden Dr
- 2915 Clover Ridge Dr
- 896 Braunworth Ct
- 739 Ashley Dr
- 9650 County Rd 43
- 705 Koehnen Dr
- 3818 Pascolo Bend
- 325 Engler Blvd
- 1519 82nd St
- 730 Tilia Ln
- 3000 N Chestnut St
- 3100 N Chestnut St
- 3 Oakridge Dr
