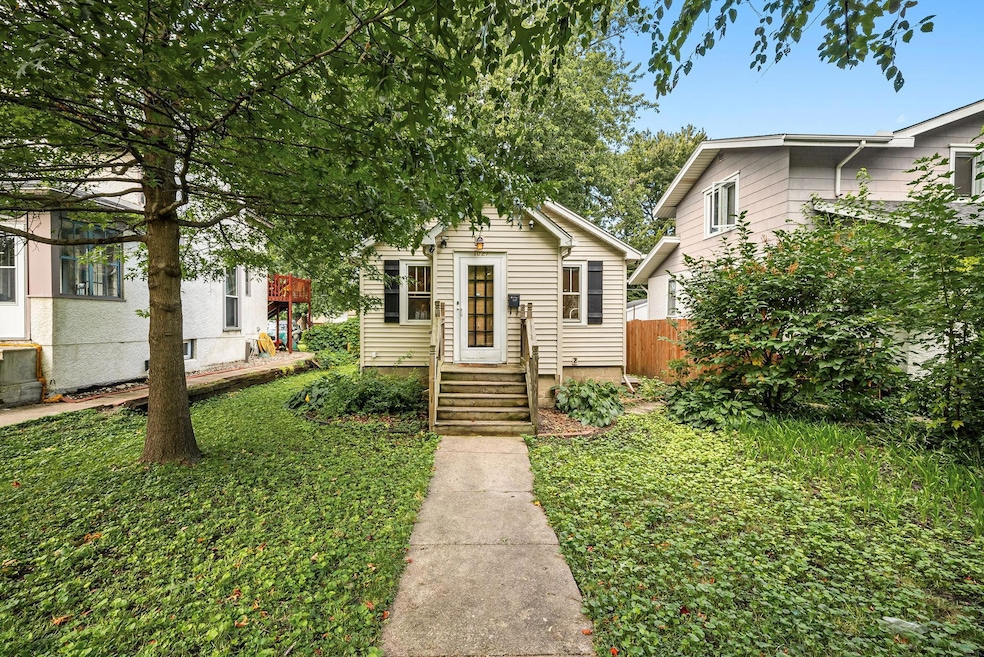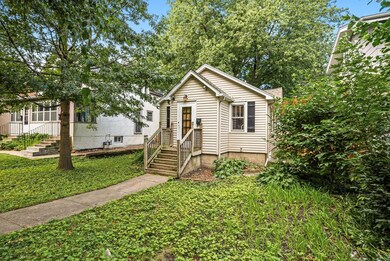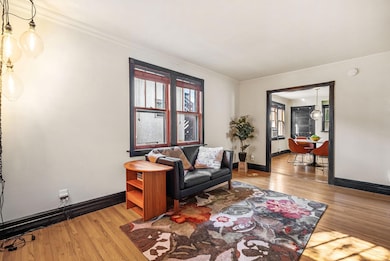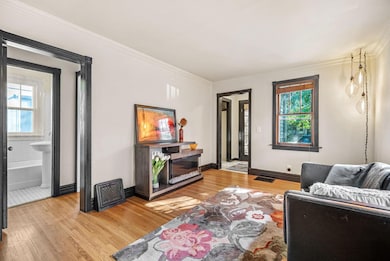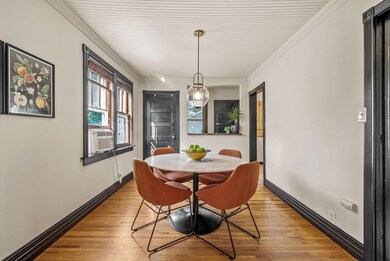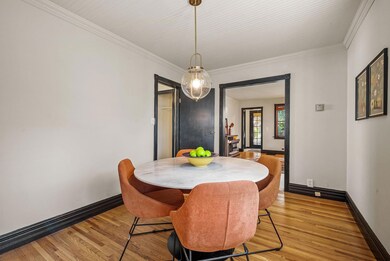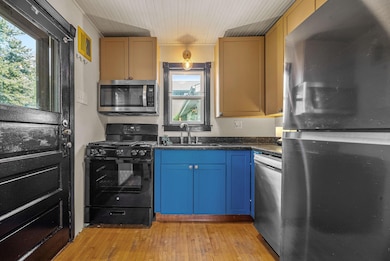
1027 26th Ave SE Minneapolis, MN 55414
Como NeighborhoodHighlights
- No HOA
- Living Room
- Forced Air Heating System
- Stainless Steel Appliances
- 1-Story Property
- Wood Fence
About This Home
As of October 2024Welcome to this cozy, single-story home nestled in a quiet neighborhood, just a short distance to the U of M and bustling campus life. This 3-bedroom home has a classic charm with its traditional open living room and dining room, perfect for relaxing or entertaining. The kitchen is bright and cheerful and features stainless steel appliances and granite countertops.
The main floor bedrooms receive lots of natural light and provide space for studying and sleeping. The 3rd bedroom in the basement has a new egress window and generous closet and work space. The layout is conducive to different living arrangements, offering a sense of privacy while fostering a communal atmosphere. The fenced backyard offers a peaceful outdoor space for grilling, gardening, and gathering.
With its prime location and comfortable amenities, this bungalow is an ideal choice for anyone seeking a cute, convenient, and affordable home.
Home Details
Home Type
- Single Family
Est. Annual Taxes
- $2,553
Year Built
- Built in 1931
Lot Details
- 5,227 Sq Ft Lot
- Lot Dimensions are 40x126
- Wood Fence
- Irregular Lot
Parking
- 2 Car Garage
Interior Spaces
- 720 Sq Ft Home
- 1-Story Property
- Living Room
- Partially Finished Basement
Kitchen
- Range
- Dishwasher
- Stainless Steel Appliances
Bedrooms and Bathrooms
- 3 Bedrooms
- 1 Full Bathroom
Laundry
- Dryer
- Washer
Utilities
- Forced Air Heating System
- Gravity Heating System
Community Details
- No Home Owners Association
- Clows Rgt Blk 11 Glencar Subdivision
Listing and Financial Details
- Assessor Parcel Number 1902923120007
Ownership History
Purchase Details
Home Financials for this Owner
Home Financials are based on the most recent Mortgage that was taken out on this home.Purchase Details
Home Financials for this Owner
Home Financials are based on the most recent Mortgage that was taken out on this home.Purchase Details
Purchase Details
Purchase Details
Home Financials for this Owner
Home Financials are based on the most recent Mortgage that was taken out on this home.Purchase Details
Home Financials for this Owner
Home Financials are based on the most recent Mortgage that was taken out on this home.Purchase Details
Home Financials for this Owner
Home Financials are based on the most recent Mortgage that was taken out on this home.Purchase Details
Purchase Details
Similar Homes in Minneapolis, MN
Home Values in the Area
Average Home Value in this Area
Purchase History
| Date | Type | Sale Price | Title Company |
|---|---|---|---|
| Warranty Deed | $217,000 | All American Title | |
| Deed | $217,000 | -- | |
| Warranty Deed | $189,400 | All American Title Company | |
| Interfamily Deed Transfer | -- | None Available | |
| Special Warranty Deed | $161,000 | None Available | |
| Warranty Deed | $159,000 | Home Title | |
| Interfamily Deed Transfer | -- | Northwest Title Agency Inc | |
| Warranty Deed | $183,500 | -- | |
| Warranty Deed | $62,900 | -- | |
| Warranty Deed | $53,700 | -- |
Mortgage History
| Date | Status | Loan Amount | Loan Type |
|---|---|---|---|
| Previous Owner | $216,000 | New Conventional | |
| Previous Owner | $210,490 | New Conventional | |
| Previous Owner | $185,969 | FHA | |
| Previous Owner | $156,120 | FHA | |
| Previous Owner | $30,000 | Credit Line Revolving | |
| Previous Owner | $182,061 | FHA |
Property History
| Date | Event | Price | Change | Sq Ft Price |
|---|---|---|---|---|
| 10/16/2024 10/16/24 | Sold | $217,000 | +0.9% | $301 / Sq Ft |
| 09/22/2024 09/22/24 | Pending | -- | -- | -- |
| 09/10/2024 09/10/24 | For Sale | $215,000 | -- | $299 / Sq Ft |
Tax History Compared to Growth
Tax History
| Year | Tax Paid | Tax Assessment Tax Assessment Total Assessment is a certain percentage of the fair market value that is determined by local assessors to be the total taxable value of land and additions on the property. | Land | Improvement |
|---|---|---|---|---|
| 2023 | $2,553 | $212,000 | $79,000 | $133,000 |
| 2022 | $2,501 | $212,000 | $65,000 | $147,000 |
| 2021 | $2,501 | $198,000 | $44,000 | $154,000 |
| 2020 | $2,928 | $187,000 | $48,900 | $138,100 |
| 2019 | $2,635 | $187,000 | $37,200 | $149,800 |
| 2018 | $2,411 | $176,500 | $37,200 | $139,300 |
| 2017 | $2,317 | $150,500 | $33,800 | $116,700 |
| 2016 | $2,258 | $142,000 | $33,800 | $108,200 |
| 2015 | $2,371 | $142,000 | $33,800 | $108,200 |
| 2014 | -- | $135,000 | $33,800 | $101,200 |
Agents Affiliated with this Home
-
Sarah Thorp

Seller's Agent in 2024
Sarah Thorp
Anderson Realty
(612) 309-5181
1 in this area
45 Total Sales
-
Adam Cameron
A
Buyer's Agent in 2024
Adam Cameron
National Realty Guild
1 in this area
2 Total Sales
Map
Source: NorthstarMLS
MLS Number: 6596880
APN: 19-029-23-12-0007
- 1040 26th Ave SE
- 1067 27th Ave SE
- 1013 24th Ave SE
- 1038 23rd Ave SE
- 866 24th Ave SE
- 1070 21st Ave SE
- 850 22nd Ave SE
- 1901 E Hennepin Ave Unit 401
- 1901 E Hennepin Ave Unit 103
- 1023 17th Ave SE
- 1096 14th Ave SE
- 1036 13th Ave SE
- 1068 13th Ave SE
- 730 Stinson Blvd Unit 425
- 730 Stinson Blvd Unit 320
- 730 Stinson Blvd Unit 209
- 730 Stinson Blvd Unit 406
- 730 Stinson Blvd Unit 205
- 730 Stinson Blvd Unit 504
- 730 Stinson Blvd Unit 507
