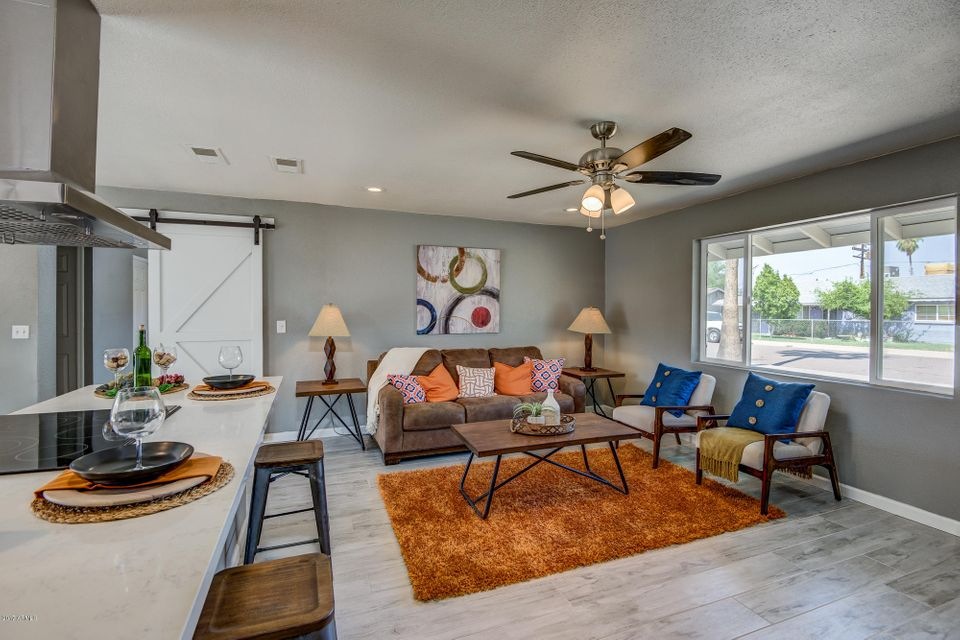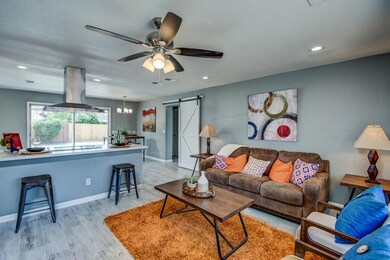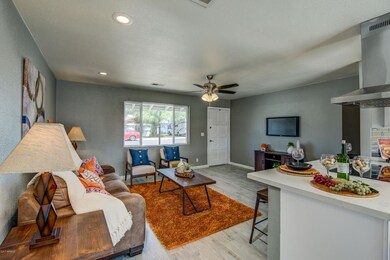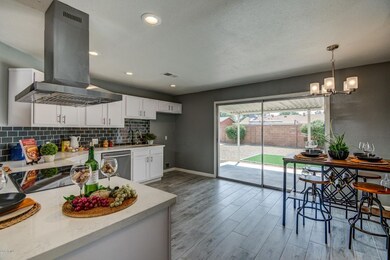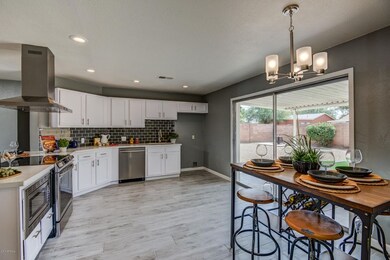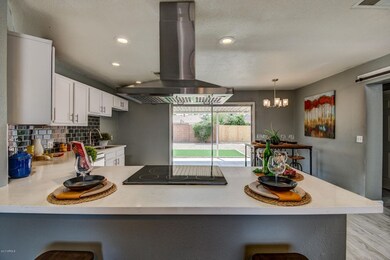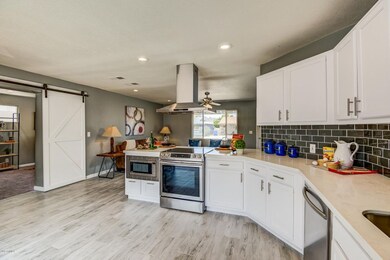
1027 E El Camino Dr Phoenix, AZ 85020
North Central NeighborhoodHighlights
- No HOA
- Eat-In Kitchen
- Tile Flooring
- Sunnyslope High School Rated A
- Double Pane Windows
- Artificial Turf
About This Home
As of July 2025Tastefully done remodel located in the heart of the city! 2 minutes to the 51 and a short ride to all the best restaurants and nightlife Uptown has to offer. 3 bedrooms with a large bonus room that can be a 4th bedroom. An entertainers kitchen with brand new stainless steel appliances. Beautiful quartz countertops and glass tile backsplash complete the space. Large backyard with new synthetic grass and a large private patio. Call me today!
Last Agent to Sell the Property
My Home Group Real Estate License #BR644399000 Listed on: 09/07/2017

Last Buyer's Agent
Kali Dobry
HomeSmart License #SA651759000

Home Details
Home Type
- Single Family
Est. Annual Taxes
- $1,315
Year Built
- Built in 1958
Lot Details
- 6,020 Sq Ft Lot
- Block Wall Fence
- Chain Link Fence
- Artificial Turf
Parking
- 1 Open Parking Space
Home Design
- Composition Roof
- Block Exterior
Interior Spaces
- 1,456 Sq Ft Home
- 1-Story Property
- Double Pane Windows
Kitchen
- Eat-In Kitchen
- Built-In Microwave
Flooring
- Carpet
- Tile
Bedrooms and Bathrooms
- 3 Bedrooms
- 2 Bathrooms
Schools
- Desert View Elementary School
- Royal Palm Middle School
- Sunnyslope High School
Utilities
- Refrigerated Cooling System
- Heating Available
Community Details
- No Home Owners Association
- Association fees include no fees
- New Northtown 2 Subdivision
Listing and Financial Details
- Tax Lot 267
- Assessor Parcel Number 160-06-119
Ownership History
Purchase Details
Home Financials for this Owner
Home Financials are based on the most recent Mortgage that was taken out on this home.Purchase Details
Home Financials for this Owner
Home Financials are based on the most recent Mortgage that was taken out on this home.Purchase Details
Home Financials for this Owner
Home Financials are based on the most recent Mortgage that was taken out on this home.Purchase Details
Home Financials for this Owner
Home Financials are based on the most recent Mortgage that was taken out on this home.Purchase Details
Purchase Details
Home Financials for this Owner
Home Financials are based on the most recent Mortgage that was taken out on this home.Purchase Details
Similar Homes in Phoenix, AZ
Home Values in the Area
Average Home Value in this Area
Purchase History
| Date | Type | Sale Price | Title Company |
|---|---|---|---|
| Warranty Deed | $475,000 | Wfg National Title Insurance C | |
| Interfamily Deed Transfer | -- | First Arizona Title Agency | |
| Interfamily Deed Transfer | -- | Chicago Title Agency Inc | |
| Warranty Deed | $285,000 | Chicago Title Agency Inc | |
| Warranty Deed | $206,500 | Equity Title Agency Inc | |
| Trustee Deed | $224,845 | None Available | |
| Warranty Deed | $195,000 | Equity Title Agency Inc | |
| Quit Claim Deed | -- | -- |
Mortgage History
| Date | Status | Loan Amount | Loan Type |
|---|---|---|---|
| Open | $466,396 | FHA | |
| Previous Owner | $300,000 | New Conventional | |
| Previous Owner | $252,543 | FHA | |
| Previous Owner | $228,000 | New Conventional | |
| Previous Owner | $66,137 | Unknown | |
| Previous Owner | $181,951 | Stand Alone Refi Refinance Of Original Loan | |
| Previous Owner | $181,951 | Purchase Money Mortgage | |
| Previous Owner | $35,000 | Unknown | |
| Previous Owner | $195,000 | Purchase Money Mortgage |
Property History
| Date | Event | Price | Change | Sq Ft Price |
|---|---|---|---|---|
| 07/10/2025 07/10/25 | Sold | $475,000 | +1.1% | $326 / Sq Ft |
| 05/22/2025 05/22/25 | For Sale | $470,000 | +64.9% | $323 / Sq Ft |
| 10/25/2017 10/25/17 | Sold | $285,000 | -5.0% | $196 / Sq Ft |
| 09/21/2017 09/21/17 | Price Changed | $299,900 | -1.7% | $206 / Sq Ft |
| 09/07/2017 09/07/17 | For Sale | $305,000 | +47.7% | $209 / Sq Ft |
| 07/19/2017 07/19/17 | Sold | $206,500 | -5.7% | $142 / Sq Ft |
| 07/02/2017 07/02/17 | Pending | -- | -- | -- |
| 06/15/2017 06/15/17 | For Sale | $219,000 | -- | $150 / Sq Ft |
Tax History Compared to Growth
Tax History
| Year | Tax Paid | Tax Assessment Tax Assessment Total Assessment is a certain percentage of the fair market value that is determined by local assessors to be the total taxable value of land and additions on the property. | Land | Improvement |
|---|---|---|---|---|
| 2025 | $1,195 | $11,157 | -- | -- |
| 2024 | $1,172 | $10,625 | -- | -- |
| 2023 | $1,172 | $31,560 | $6,310 | $25,250 |
| 2022 | $1,131 | $23,160 | $4,630 | $18,530 |
| 2021 | $1,159 | $20,930 | $4,180 | $16,750 |
| 2020 | $1,128 | $19,130 | $3,820 | $15,310 |
| 2019 | $1,108 | $16,580 | $3,310 | $13,270 |
| 2018 | $1,076 | $15,980 | $3,190 | $12,790 |
| 2017 | $1,217 | $12,460 | $2,490 | $9,970 |
| 2016 | $1,195 | $11,120 | $2,220 | $8,900 |
| 2015 | $1,107 | $10,410 | $2,080 | $8,330 |
Agents Affiliated with this Home
-
V
Seller's Agent in 2025
Victoria Parejko
Compass
(480) 201-7471
1 in this area
5 Total Sales
-

Seller Co-Listing Agent in 2025
Robin Orscheln
Compass
(602) 380-8735
1 in this area
192 Total Sales
-

Buyer's Agent in 2025
Nallely De La Pena Arenivar
My Home Group Real Estate
(480) 868-5722
1 in this area
32 Total Sales
-

Seller's Agent in 2017
Andrew Glenn
My Home Group
(602) 757-5789
9 in this area
73 Total Sales
-

Seller's Agent in 2017
Alan Chesebrough
HomeSmart
(602) 403-5592
52 Total Sales
-

Seller Co-Listing Agent in 2017
Bryce Lugo
My Home Group
(602) 696-1179
6 in this area
116 Total Sales
Map
Source: Arizona Regional Multiple Listing Service (ARMLS)
MLS Number: 5657332
APN: 160-06-119
- 1042 E El Camino Dr
- 8112 N 10th Place
- 8044 N 10th Place
- 829 E Echo Ln
- 1028 E Manzanita Dr
- 1036 E Butler Dr
- 1130 E Butler Dr Unit A1
- 1130 E Butler Dr Unit B4
- 1212 E Echo Ln
- 703 E Corte Oro
- 8326 N 8th St
- 8149 N 13th Place
- 811 E Seldon Ln
- 912 E Orchid Ln
- 1114 E Orchid Ln
- 8436 N 13th Place
- 609 E Royal Palm Square N
- 8101 N 13th Place
- 609 E Royal Palm Square S
- 735 E Northern Ave
