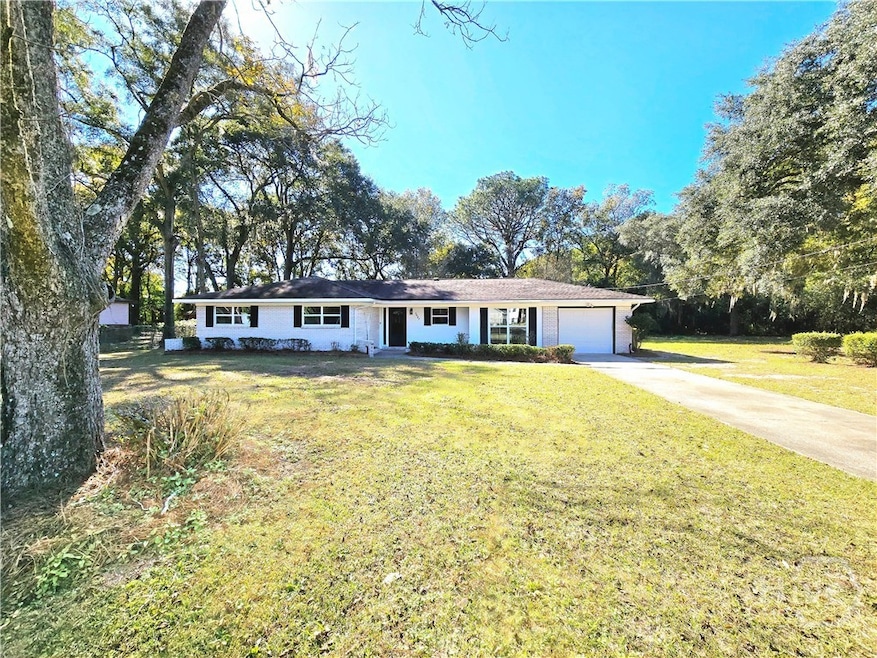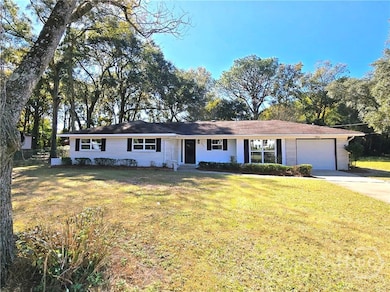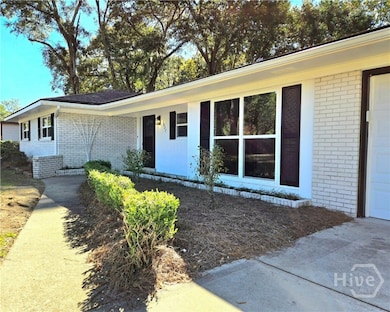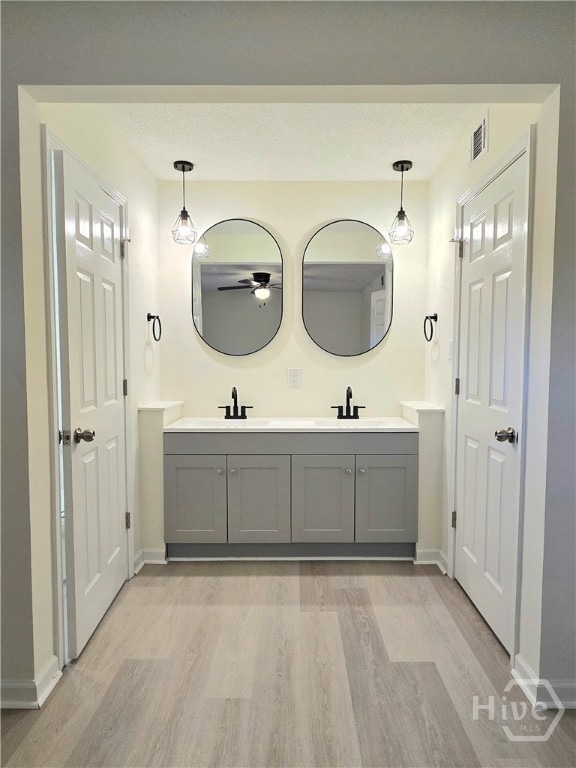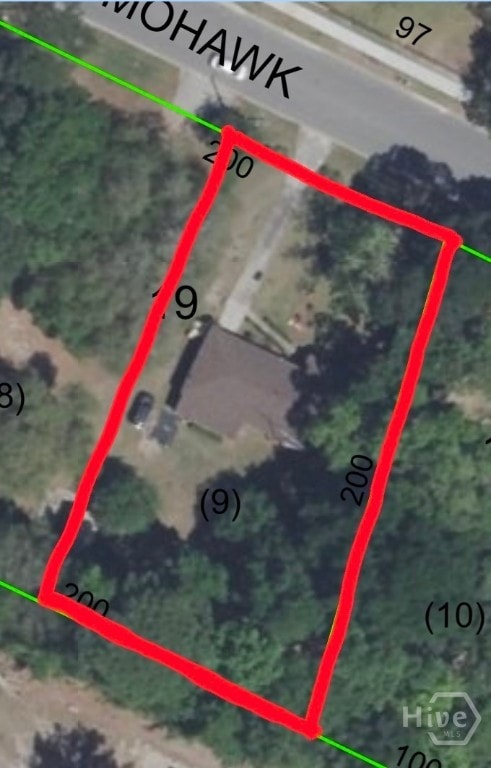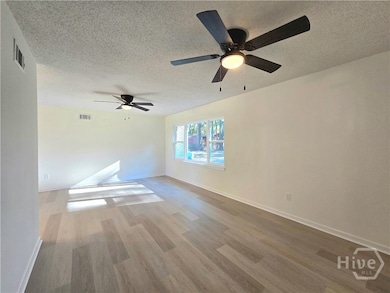1027 Mohawk St Savannah, GA 31419
Wilshire Estates NeighborhoodEstimated payment $1,961/month
Highlights
- Primary Bedroom Suite
- No HOA
- 1 Car Attached Garage
- 19,602 Sq Ft lot
- Screened Porch
- Double Pane Windows
About This Home
YOU GUYS!!!! This ALL BRICK 3 bedroom, 2 bath home plus bonus LOOKS AMAZING! Better than NEW and ready for YOU! Step inside this COMPLETLY RENOVTED HOME with good bones. This single level home has ALL new flooring, new doors, new energy efficient windows, new lights, new countertops, and fresh paint throughout! The kitchen has beautiful wood cabinets with soft close drawers + cabinet doors, new stainless appliances: cooktop, over the range vented microwave, fridge, wall oven and dishwasher. The air conditioning system is just 2 years old - replaced inside & out. The Roof was replaced in 2021. There is a well in the backyard for irrigation. The heat is propane and the 120 gallon propane tank on site is owned, not leased. Relax on the screened in back porch, play games in the bonus room or grow a garden! The 1 car garage has an auto garage door opener and there is ample off street parking. Come check out this 3 bedroom gem with lots of light! Home is priced to sell at appraised value.
Home Details
Home Type
- Single Family
Est. Annual Taxes
- $2,654
Year Built
- Built in 1964
Lot Details
- 0.45 Acre Lot
- Chain Link Fence
- Property is zoned R6
Parking
- 1 Car Attached Garage
- Garage Door Opener
- Off-Street Parking
Home Design
- Brick Exterior Construction
- Slab Foundation
- Composition Roof
Interior Spaces
- 1,460 Sq Ft Home
- 1-Story Property
- Double Pane Windows
- Screened Porch
- Pull Down Stairs to Attic
- Storm Doors
- Washer and Dryer Hookup
Kitchen
- Self-Cleaning Oven
- Range
- Microwave
- Dishwasher
Bedrooms and Bathrooms
- 3 Bedrooms
- Primary Bedroom Suite
- 2 Full Bathrooms
- Double Vanity
- Separate Shower
Eco-Friendly Details
- Energy-Efficient Windows
Schools
- Southwest Elementary School
- Southwest Middle School
- Windsor Forest High School
Utilities
- Forced Air Heating and Cooling System
- Heating System Uses Gas
- Electric Water Heater
- Cable TV Available
Community Details
- No Home Owners Association
- Vernon Hills Subdivision
Listing and Financial Details
- Tax Lot 9
- Assessor Parcel Number 2078201019
Map
Home Values in the Area
Average Home Value in this Area
Tax History
| Year | Tax Paid | Tax Assessment Tax Assessment Total Assessment is a certain percentage of the fair market value that is determined by local assessors to be the total taxable value of land and additions on the property. | Land | Improvement |
|---|---|---|---|---|
| 2025 | $1,425 | $67,280 | $40,000 | $27,280 |
| 2024 | $1,425 | $47,000 | $24,000 | $23,000 |
| 2023 | $546 | $44,720 | $24,000 | $20,720 |
| 2022 | $498 | $40,840 | $24,000 | $16,840 |
| 2021 | $1,571 | $36,840 | $24,000 | $12,840 |
| 2020 | $1,687 | $38,080 | $24,000 | $14,080 |
| 2019 | $1,692 | $38,080 | $24,000 | $14,080 |
| 2018 | $1,216 | $38,520 | $24,000 | $14,520 |
| 2017 | $875 | $29,840 | $14,400 | $15,440 |
| 2016 | $874 | $29,960 | $14,400 | $15,560 |
| 2015 | $1,288 | $30,880 | $14,400 | $16,480 |
| 2014 | $1,347 | $32,840 | $0 | $0 |
Property History
| Date | Event | Price | List to Sale | Price per Sq Ft |
|---|---|---|---|---|
| 11/13/2025 11/13/25 | For Sale | $330,000 | -- | $226 / Sq Ft |
Purchase History
| Date | Type | Sale Price | Title Company |
|---|---|---|---|
| Quit Claim Deed | -- | -- | |
| Warranty Deed | -- | -- | |
| Warranty Deed | $85,500 | -- | |
| Deed | -- | -- |
Source: Savannah Multi-List Corporation
MLS Number: SA343586
APN: 2078201013
- 1025 Mohawk St
- 69 Hidden Lake Ct
- 5 Hidden Lake Ct
- 59 Hidden Lake Ct
- 57 Hidden Lake Ct
- 17 Hidden Lake Ct
- 40 Hidden Lake Ct
- 127 Forest Ridge Dr
- 1159 Mohawk St Unit B3
- 1159 Mohawk St Unit H3
- 1159 Mohawk St
- 85 Knollwood Ln
- 121 Hopeland Dr
- 28 Kingslan Ct
- 3 Marseilles Ct
- 11401 Willis Dr
- 2 Lauren Ct
- 40 Hidden Pointe Dr
- 118 Hidden Way
- 116 Hidden Way
- 1032 Mohawk St
- 11907 Apache Ave
- 12012 Middleground Rd
- 1 Pointer Place
- 1159 Mohawk St Unit F3
- 34 Quail Forest Dr
- 10612 Middleground Rd
- 1107 Fulton Rd
- 10609 Middleground Rd
- 12409 Largo Dr
- 4 Cottingham Dr
- 12502 Apache Ave Unit 4
- 12502 Apache Ave Unit 20
- 12439 Largo Dr Unit A
- 5 Dorchester Ct
- 406 Briarcliff Cir
- 400 Tibet Ave
- 400 Tibet Ave Unit 39
- 400 Tibet Ave Unit 400 Tibet Avenue
- 400 Tibet Ave
