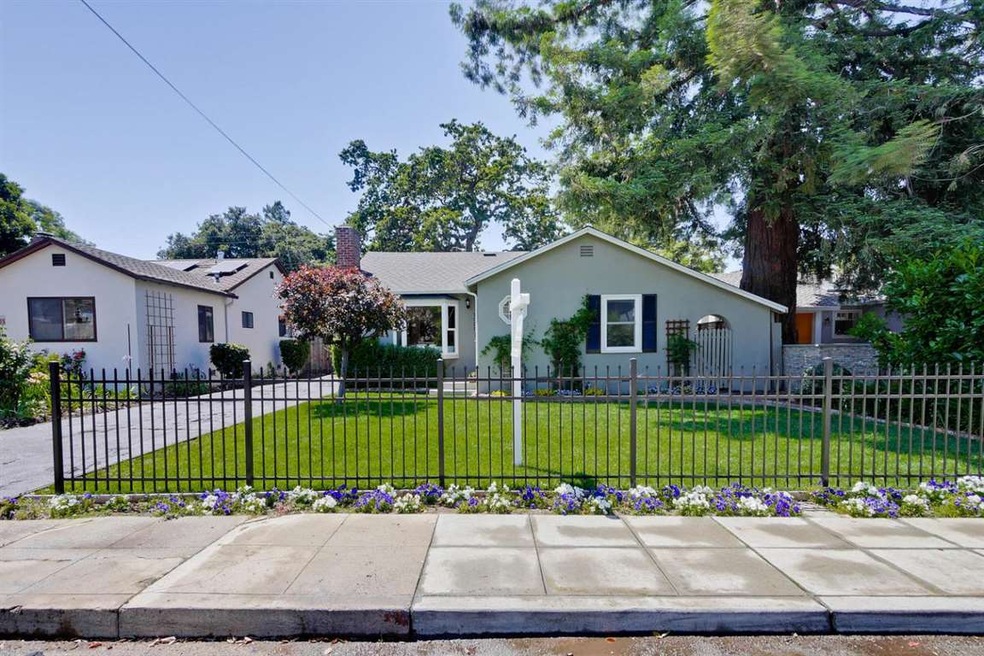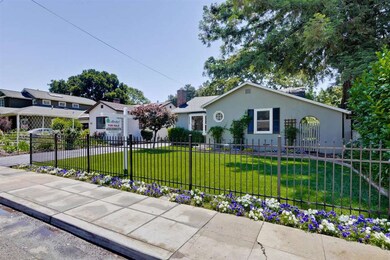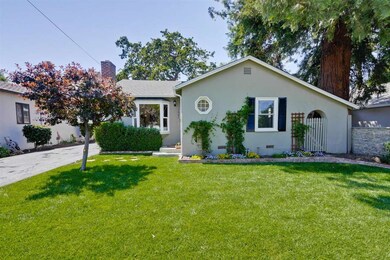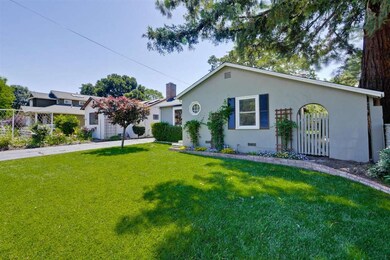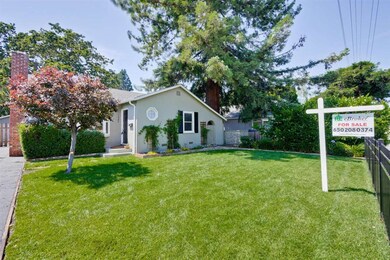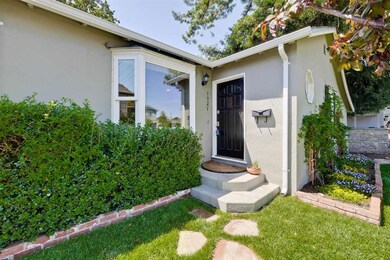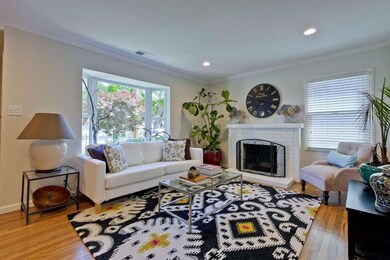
1027 Windermere Ave Menlo Park, CA 94025
Flood Park NeighborhoodHighlights
- Deck
- Marble Flooring
- 2 Car Detached Garage
- Laurel Elementary School Rated A
- Granite Countertops
- Bathtub with Shower
About This Home
As of August 2016House has been completely redone, Not just cosmetic remodel. New Kitchen w/ Quartz Counters, Custom Wood Cabinets, All New Stainless Appliances, Crown Moulding in LR/DR, Large Master Suite W/Vaulted Ceilings and Picture Windows over Looking the Newly Landscaped Back Yard. Sliding Glass Doors to New Redwood Deck, Perfect for Entertaining. All New Plumbing, New Forced Air Furnace, New Interior Paint, Refinished hardwood floors, Both baths are new w/ Custom Tile and Quartz, Dual Pane Windows, Separate Inside utility room, Finished 2 Car Garage, New Landscaping Front and Rear. New Driveway w/ pavers and Redwood Deck in Back, Gorgeous White Oak and Japanese Maples. Not your typical remodel. All High End Finishes. 5 Minutes to Facebook, and Google Campuses, 10 Minutes to Stanford University and Downtown Palo Alto, Close to Cal Train, Freeways,and Airports. Award Winning Menlo Park Schools, Laurel, Hillview, Menlo Atherton. Why Commute? You Could Be Home By Now
Last Agent to Sell the Property
Gigi Williams
Real Estate Broker Services License #00905400 Listed on: 03/06/2016
Last Buyer's Agent
Zachary Trailer
Compass License #01371338

Home Details
Home Type
- Single Family
Est. Annual Taxes
- $22,830
Year Built
- Built in 1947
Lot Details
- 5,881 Sq Ft Lot
- Back and Front Yard Fenced
- Wood Fence
- Sprinklers on Timer
- Zoning described as R10008
Parking
- 2 Car Detached Garage
Home Design
- Composition Roof
- Concrete Perimeter Foundation
Interior Spaces
- 1,410 Sq Ft Home
- 1-Story Property
- Wood Burning Fireplace
Kitchen
- Gas Oven
- Gas Cooktop
- Range Hood
- Dishwasher
- Granite Countertops
- Disposal
Flooring
- Wood
- Carpet
- Marble
- Tile
Bedrooms and Bathrooms
- 3 Bedrooms
- 2 Full Bathrooms
- Granite Bathroom Countertops
- Dual Sinks
- Dual Flush Toilets
- Bathtub with Shower
- Bathtub Includes Tile Surround
- Walk-in Shower
Laundry
- Laundry Room
- Washer and Dryer
Outdoor Features
- Deck
- Barbecue Area
Utilities
- Forced Air Heating System
- Separate Meters
- Individual Gas Meter
Listing and Financial Details
- Assessor Parcel Number 062-061-170
Ownership History
Purchase Details
Purchase Details
Home Financials for this Owner
Home Financials are based on the most recent Mortgage that was taken out on this home.Purchase Details
Home Financials for this Owner
Home Financials are based on the most recent Mortgage that was taken out on this home.Purchase Details
Home Financials for this Owner
Home Financials are based on the most recent Mortgage that was taken out on this home.Purchase Details
Home Financials for this Owner
Home Financials are based on the most recent Mortgage that was taken out on this home.Purchase Details
Home Financials for this Owner
Home Financials are based on the most recent Mortgage that was taken out on this home.Purchase Details
Home Financials for this Owner
Home Financials are based on the most recent Mortgage that was taken out on this home.Purchase Details
Similar Homes in the area
Home Values in the Area
Average Home Value in this Area
Purchase History
| Date | Type | Sale Price | Title Company |
|---|---|---|---|
| Interfamily Deed Transfer | -- | None Available | |
| Quit Claim Deed | -- | Old Republic Title Company | |
| Grant Deed | $1,595,000 | Old Republic Title Company | |
| Grant Deed | $1,320,000 | Old Republic Title Company | |
| Interfamily Deed Transfer | -- | First American Title | |
| Grant Deed | $775,000 | First American Title Company | |
| Interfamily Deed Transfer | -- | First American Title Co | |
| Interfamily Deed Transfer | -- | First American Title Co | |
| Interfamily Deed Transfer | -- | -- |
Mortgage History
| Date | Status | Loan Amount | Loan Type |
|---|---|---|---|
| Open | $872,500 | New Conventional | |
| Closed | $945,000 | New Conventional | |
| Previous Owner | $65,000 | New Conventional | |
| Previous Owner | $1,056,000 | New Conventional | |
| Previous Owner | $745,000 | New Conventional | |
| Previous Owner | $615,000 | New Conventional | |
| Previous Owner | $620,000 | New Conventional | |
| Previous Owner | $322,700 | Purchase Money Mortgage |
Property History
| Date | Event | Price | Change | Sq Ft Price |
|---|---|---|---|---|
| 08/12/2016 08/12/16 | Sold | $1,595,000 | 0.0% | $1,131 / Sq Ft |
| 06/23/2016 06/23/16 | Pending | -- | -- | -- |
| 03/06/2016 03/06/16 | For Sale | $1,595,000 | +20.8% | $1,131 / Sq Ft |
| 07/30/2015 07/30/15 | Sold | $1,320,000 | +14.9% | $936 / Sq Ft |
| 07/30/2015 07/30/15 | For Sale | $1,148,411 | -- | $814 / Sq Ft |
Tax History Compared to Growth
Tax History
| Year | Tax Paid | Tax Assessment Tax Assessment Total Assessment is a certain percentage of the fair market value that is determined by local assessors to be the total taxable value of land and additions on the property. | Land | Improvement |
|---|---|---|---|---|
| 2025 | $22,830 | $1,888,151 | $1,322,298 | $565,853 |
| 2023 | $22,830 | $1,779,249 | $1,246,032 | $533,217 |
| 2022 | $21,694 | $1,744,362 | $1,221,600 | $522,762 |
| 2021 | $21,178 | $1,710,160 | $1,197,648 | $512,512 |
| 2020 | $21,041 | $1,692,625 | $1,185,368 | $507,257 |
| 2019 | $20,745 | $1,659,437 | $1,162,126 | $497,311 |
| 2018 | $20,223 | $1,626,900 | $1,139,340 | $487,560 |
| 2017 | $19,903 | $1,595,000 | $1,117,000 | $478,000 |
| 2016 | $16,621 | $1,320,000 | $1,145,000 | $175,000 |
| 2015 | $11,138 | $826,152 | $413,076 | $413,076 |
| 2014 | $10,907 | $809,970 | $404,985 | $404,985 |
Agents Affiliated with this Home
-
G
Seller's Agent in 2016
Gigi Williams
Real Estate Broker Services
-
Z
Buyer's Agent in 2016
Zachary Trailer
Compass
-
Laura Lindecker
L
Seller's Agent in 2015
Laura Lindecker
Coldwell Banker Realty
(408) 891-0416
1 Total Sale
-
Joban Brown

Buyer's Agent in 2015
Joban Brown
Fisher & Brown Real Estate
(650) 346-4974
9 Total Sales
Map
Source: MLSListings
MLS Number: ML81589929
APN: 062-061-170
- 539 Bay Rd
- 1036 Almanor Ave
- 1045 Almanor Ave
- 1150 Sevier Ave
- 1146 Carlton Ave
- 1312 Modoc Ave
- 431 Hamilton Ave
- 1221 Westminster Ave
- 1024 Laurel Ave
- 755 Arnold Way
- 520 Berkeley Ave
- 819 Laurel Ave
- 2235 Menalto Ave
- 600 Willow Rd Unit 6
- 1002 Alberni St
- 1120 Alberni St
- 519 Central Ave
- 2085 Addison Ave
- 206 Donohoe St
- 2284 Dumbarton Ave
