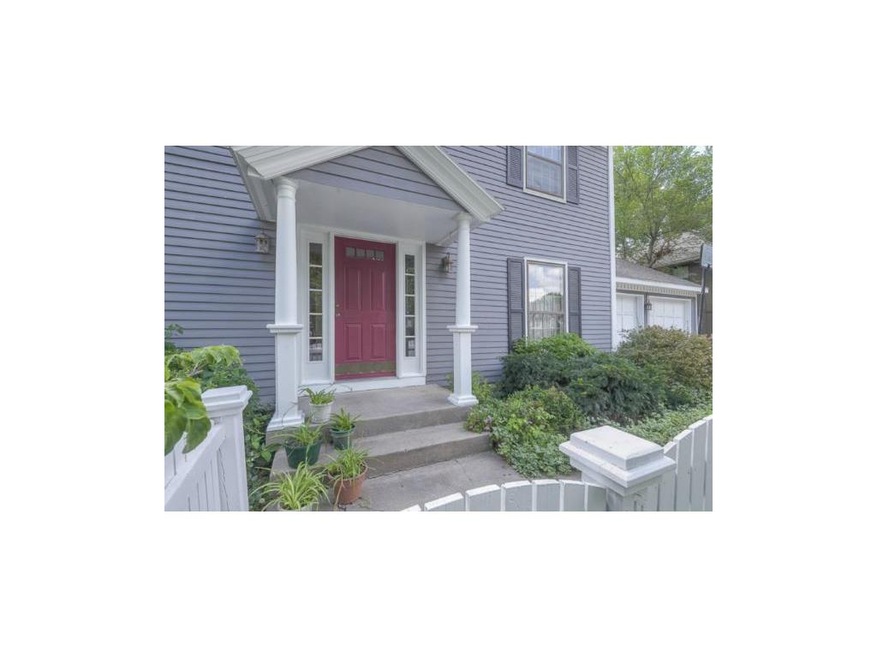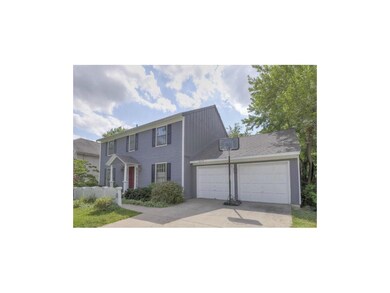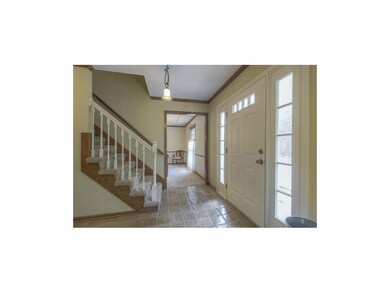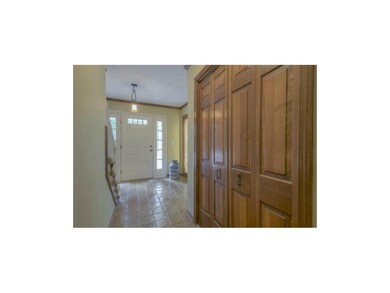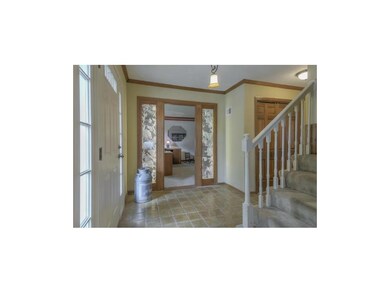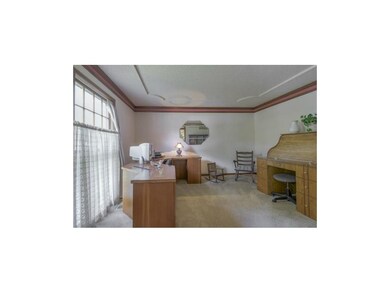
10272 Caenen Lake Rd Lenexa, KS 66215
Oak Park NeighborhoodEstimated Value: $395,000 - $410,000
Highlights
- Custom Closet System
- Colonial Architecture
- Granite Countertops
- Shawnee Mission South High School Rated A
- Vaulted Ceiling
- 3-minute walk to Flat Rock Creek Park
About This Home
As of November 2014Nice 4BR/2.5BA colonial home located in Century Estates w/ a community pool w/in walking distance & a "shop" located in the backyard. Shop has been used for making custom cabinetry. Perfect for hobby of any kind (woodworking, pottery, etc...) or simply for storage if needed. Home boasts 4 good sized bedrooms, laundry off the kitchen & a large hearth-like family room (19x15ft) on the main level. There are 2 other pools in the community accessible by all residents/members plus walking trails & tennis courts. Note: "Shop" is separate (30ft x 20ft or 600+sqft) "outbuilding" behind the house w\ both a side entrance & a garage door for large items. City granted permission for seller to put an "exit" garage door on the back of the attached house garage by where one could drive a car through to the shop.
Home Details
Home Type
- Single Family
Est. Annual Taxes
- $2,456
Year Built
- 1978
Lot Details
- Level Lot
- Many Trees
Parking
- 2 Car Attached Garage
- Inside Entrance
- Front Facing Garage
Home Design
- Colonial Architecture
- Composition Roof
- Wood Siding
Interior Spaces
- Wet Bar: Vinyl, All Carpet, Ceramic Tiles, Walk-In Closet(s), Wood Floor
- Built-In Features: Vinyl, All Carpet, Ceramic Tiles, Walk-In Closet(s), Wood Floor
- Vaulted Ceiling
- Ceiling Fan: Vinyl, All Carpet, Ceramic Tiles, Walk-In Closet(s), Wood Floor
- Skylights
- Shades
- Plantation Shutters
- Drapes & Rods
- Family Room Downstairs
- Living Room with Fireplace
- Formal Dining Room
- Basement Fills Entire Space Under The House
Kitchen
- Eat-In Kitchen
- Electric Oven or Range
- Dishwasher
- Granite Countertops
- Laminate Countertops
- Disposal
Flooring
- Wall to Wall Carpet
- Linoleum
- Laminate
- Stone
- Ceramic Tile
- Luxury Vinyl Plank Tile
- Luxury Vinyl Tile
Bedrooms and Bathrooms
- 4 Bedrooms
- Custom Closet System
- Cedar Closet: Vinyl, All Carpet, Ceramic Tiles, Walk-In Closet(s), Wood Floor
- Walk-In Closet: Vinyl, All Carpet, Ceramic Tiles, Walk-In Closet(s), Wood Floor
- Double Vanity
- Bathtub with Shower
Schools
- Rosehill Elementary School
- Sm South High School
Additional Features
- Enclosed patio or porch
- Forced Air Heating and Cooling System
Community Details
- Century Estates Subdivision
Listing and Financial Details
- Assessor Parcel Number IP09400000 0034
Ownership History
Purchase Details
Home Financials for this Owner
Home Financials are based on the most recent Mortgage that was taken out on this home.Similar Homes in Lenexa, KS
Home Values in the Area
Average Home Value in this Area
Purchase History
| Date | Buyer | Sale Price | Title Company |
|---|---|---|---|
| Morrison Ii Johnnie R | -- | First American Title |
Mortgage History
| Date | Status | Borrower | Loan Amount |
|---|---|---|---|
| Open | Morrison Ii Johnnie R | $184,300 |
Property History
| Date | Event | Price | Change | Sq Ft Price |
|---|---|---|---|---|
| 11/25/2014 11/25/14 | Sold | -- | -- | -- |
| 10/26/2014 10/26/14 | Pending | -- | -- | -- |
| 07/30/2014 07/30/14 | For Sale | $219,500 | -- | $101 / Sq Ft |
Tax History Compared to Growth
Tax History
| Year | Tax Paid | Tax Assessment Tax Assessment Total Assessment is a certain percentage of the fair market value that is determined by local assessors to be the total taxable value of land and additions on the property. | Land | Improvement |
|---|---|---|---|---|
| 2024 | $4,392 | $39,767 | $7,743 | $32,024 |
| 2023 | $4,388 | $38,974 | $7,373 | $31,601 |
| 2022 | $3,965 | $35,179 | $6,705 | $28,474 |
| 2021 | $3,650 | $30,670 | $6,090 | $24,580 |
| 2020 | $3,484 | $28,969 | $5,540 | $23,429 |
| 2019 | $3,264 | $27,105 | $4,618 | $22,487 |
| 2018 | $3,230 | $26,588 | $4,618 | $21,970 |
| 2017 | $3,107 | $24,782 | $4,194 | $20,588 |
| 2016 | $2,956 | $23,264 | $3,844 | $19,420 |
| 2015 | $2,817 | $22,310 | $3,844 | $18,466 |
| 2013 | -- | $20,918 | $3,844 | $17,074 |
Agents Affiliated with this Home
-
Jim Kraus

Seller's Agent in 2014
Jim Kraus
Brookside Real Estate Co.
(816) 806-7653
124 Total Sales
-
Courtney Kraus

Seller Co-Listing Agent in 2014
Courtney Kraus
Brookside Real Estate Co.
(913) 915-1327
74 Total Sales
-
Wendie Keesling

Buyer's Agent in 2014
Wendie Keesling
Platinum Realty LLC
(816) 728-0777
31 Total Sales
Map
Source: Heartland MLS
MLS Number: 1896831
APN: IP09400000-0034
- 13303 W 102nd St
- 10208 Noland Rd
- 10236 Noland Rd
- 10421 Hauser St
- 10229 Gillette St
- 9949 Countryside Rd
- 10326 Westgate St
- 10554 Bradshaw St
- 10342 Caenen Dr
- 10234 Monrovia St
- 10001 Monrovia St
- 12332 W 105th Terrace
- 12433 W 105th St
- 12253 W 104th St
- 12735 W 108th Place
- 10136 Earnshaw St
- 12311 W 107th Terrace
- 10997 Rosehill Rd
- 10981 Rosehill Rd
- 11919 W 99th Terrace
- 10272 Caenen Lake Rd
- 10264 Caenen Lake Rd
- 10276 Caenen Lake Rd
- 10279 Haskins St
- 10273 Haskins St
- 10281 Haskins St
- 10256 Caenen Lake Rd
- 10278 Caenen Lake Rd
- 10261 Haskins St
- 10273 Caenen Lake Rd
- 10275 Caenen Lake Rd
- 10267 Caenen Lake Rd
- 10283 Haskins St
- 10253 Haskins St
- 10252 Caenen Lake Rd
- 10259 Caenen Lake Rd
- 10245 Haskins St
- 10270 Hauser St
- 10274 Haskins St
- 10278 Hauser St
