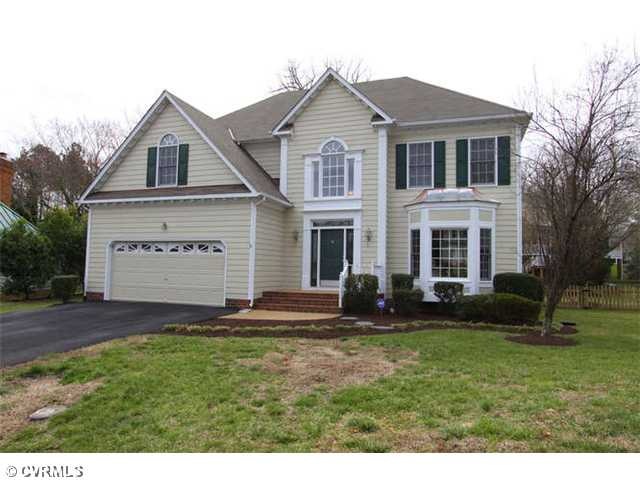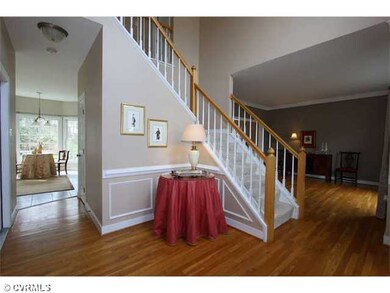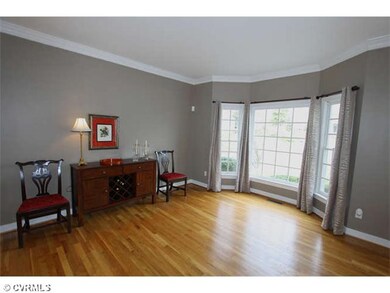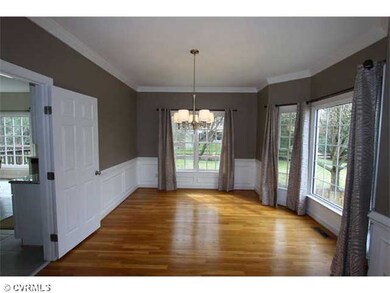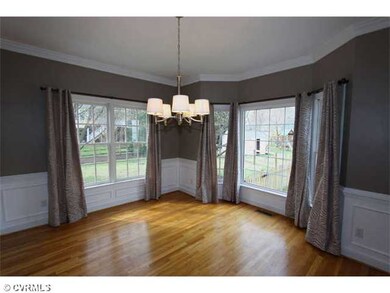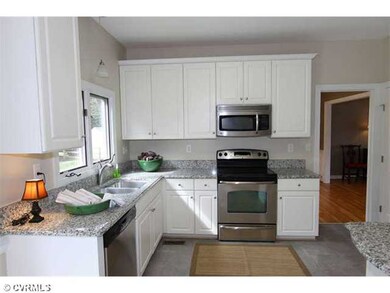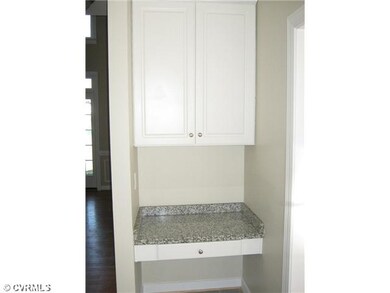
10276 Still Spring Ct Mechanicsville, VA 23116
Atlee NeighborhoodHighlights
- Wood Flooring
- Cool Spring Elementary School Rated A-
- Forced Air Zoned Heating and Cooling System
About This Home
As of June 20172,676 sq. ft. TRANSITIONAL on a cul-de-sac lot in Kings Charter. Walk to neighborhood park with pool. Living Room with bay window. Dining Room with bay window. Eat-in Kitchen with bay window opens to Family Room with fireplace. 4 bedrooms, 2/5 baths. Laundry Room on 2nd floor. Permanant stair leading up to 3rd level - spacious & expansive possibilities. Fresh neutral paint throughout interior. Double garage with good storage. Deck overlooks large, well-lighted, fenced rear yard. Great lifestyle community with all the amenities. HOME WARRANTY offered by Seller
Last Agent to Sell the Property
Edward Andrews
Shaheen Ruth Martin & Fonville License #0225074657 Listed on: 03/20/2013
Home Details
Home Type
- Single Family
Est. Annual Taxes
- $3,783
Year Built
- 1993
Home Design
- Shingle Roof
- Composition Roof
- Asphalt Roof
Interior Spaces
- Property has 2 Levels
Flooring
- Wood
- Partially Carpeted
- Ceramic Tile
Bedrooms and Bathrooms
- 4 Bedrooms
- 2 Full Bathrooms
Utilities
- Forced Air Zoned Heating and Cooling System
- Heat Pump System
Listing and Financial Details
- Assessor Parcel Number 7797-25-4324
Ownership History
Purchase Details
Home Financials for this Owner
Home Financials are based on the most recent Mortgage that was taken out on this home.Purchase Details
Home Financials for this Owner
Home Financials are based on the most recent Mortgage that was taken out on this home.Purchase Details
Home Financials for this Owner
Home Financials are based on the most recent Mortgage that was taken out on this home.Purchase Details
Home Financials for this Owner
Home Financials are based on the most recent Mortgage that was taken out on this home.Similar Homes in Mechanicsville, VA
Home Values in the Area
Average Home Value in this Area
Purchase History
| Date | Type | Sale Price | Title Company |
|---|---|---|---|
| Warranty Deed | $336,000 | Attorney | |
| Warranty Deed | $298,500 | -- | |
| Warranty Deed | $334,950 | -- | |
| Warranty Deed | $203,000 | -- |
Mortgage History
| Date | Status | Loan Amount | Loan Type |
|---|---|---|---|
| Open | $302,400 | New Conventional | |
| Previous Owner | $223,875 | New Conventional | |
| Previous Owner | $267,960 | New Conventional | |
| Previous Owner | $50,000 | Credit Line Revolving | |
| Previous Owner | $172,550 | No Value Available |
Property History
| Date | Event | Price | Change | Sq Ft Price |
|---|---|---|---|---|
| 06/06/2017 06/06/17 | Sold | $336,000 | -1.1% | $126 / Sq Ft |
| 04/14/2017 04/14/17 | Pending | -- | -- | -- |
| 04/05/2017 04/05/17 | For Sale | $339,900 | +13.9% | $127 / Sq Ft |
| 05/10/2013 05/10/13 | Sold | $298,500 | 0.0% | $112 / Sq Ft |
| 04/15/2013 04/15/13 | Pending | -- | -- | -- |
| 03/20/2013 03/20/13 | For Sale | $298,500 | -- | $112 / Sq Ft |
Tax History Compared to Growth
Tax History
| Year | Tax Paid | Tax Assessment Tax Assessment Total Assessment is a certain percentage of the fair market value that is determined by local assessors to be the total taxable value of land and additions on the property. | Land | Improvement |
|---|---|---|---|---|
| 2025 | $3,783 | $461,400 | $105,000 | $356,400 |
| 2024 | $3,635 | $443,100 | $100,000 | $343,100 |
| 2023 | $3,188 | $408,000 | $90,000 | $318,000 |
| 2022 | $3,070 | $374,000 | $85,000 | $289,000 |
| 2021 | $2,877 | $350,700 | $80,000 | $270,700 |
| 2020 | $2,755 | $336,200 | $80,000 | $256,200 |
| 2019 | $2,462 | $336,200 | $80,000 | $256,200 |
| 2018 | $2,462 | $304,000 | $80,000 | $224,000 |
| 2017 | $2,462 | $304,000 | $80,000 | $224,000 |
| 2016 | $2,284 | $282,000 | $65,000 | $217,000 |
| 2015 | $2,284 | $282,000 | $65,000 | $217,000 |
| 2014 | $2,284 | $282,000 | $65,000 | $217,000 |
Agents Affiliated with this Home
-

Seller's Agent in 2017
Tom Gaye
Rushing Realty Agency & Services
(804) 346-4663
1 in this area
34 Total Sales
-

Buyer's Agent in 2017
Chris Woods
Chris Woods Realty & Assoc LLC
(804) 539-8100
66 Total Sales
-
E
Seller's Agent in 2013
Edward Andrews
Shaheen Ruth Martin & Fonville
-

Seller Co-Listing Agent in 2013
Linda Ward
Virginia Capital Realty
(804) 901-6555
11 Total Sales
-

Buyer's Agent in 2013
Cheryl Valenti
Hometown Realty
35 Total Sales
Map
Source: Central Virginia Regional MLS
MLS Number: 1307100
APN: 7797-25-4324
- 10278 Henderson Hall Rd
- 9523 Halifax Green Dr
- 10282 Penningcroft Ln
- 9409 Charter Lake Dr
- 9231 Stephens Manor Dr
- 9204 Burkes Garden Place
- 9563 Plateau Place
- 10132 Forrest Patch Dr
- 9646 Sliding Hill Rd
- 9428 Berry Patch Ln
- 10070 Rinker Dr
- 8940 Kings Charter Dr
- 9200 - Lot 1 Sliding Hill Rd
- 10342 Brickerton Dr
- 10246 Balducci Place
- 9170 Tazewell Green Dr
- 9426 Deer Stream Dr
- 9316 Crossover Dr
- 000 Atlee Station Rd
- 9509 Simpson Bay Dr
