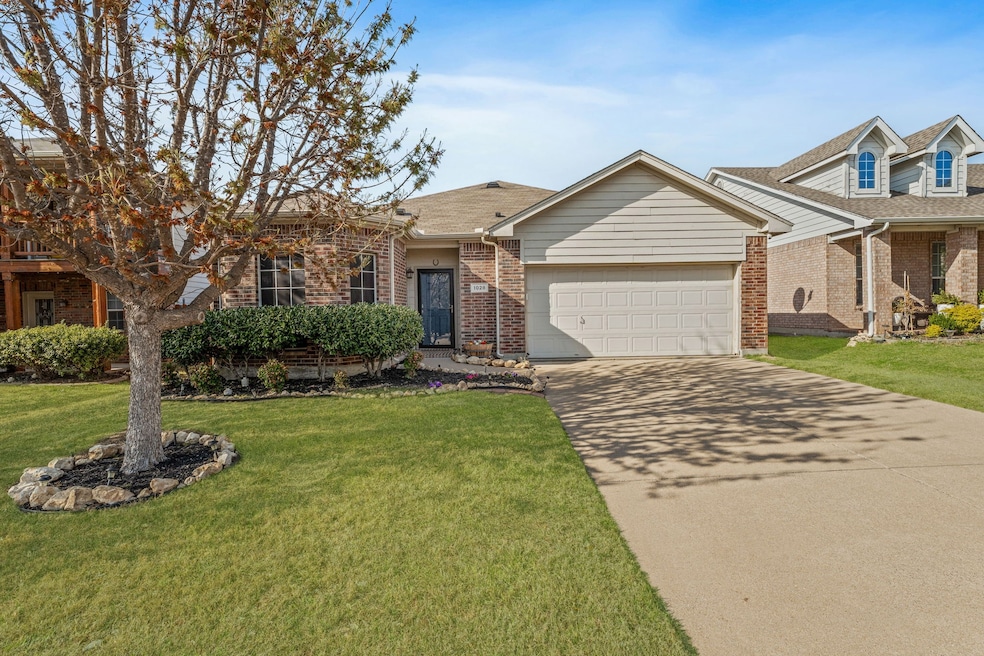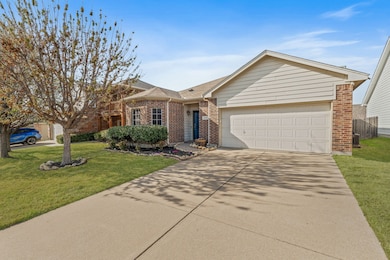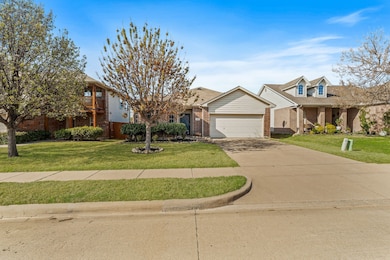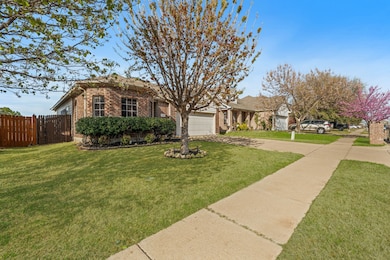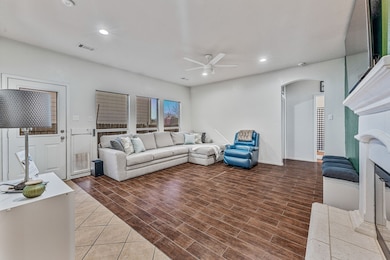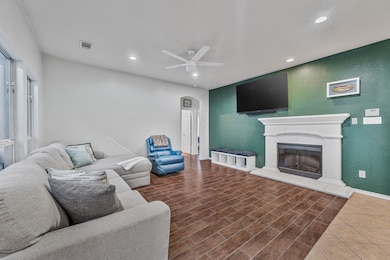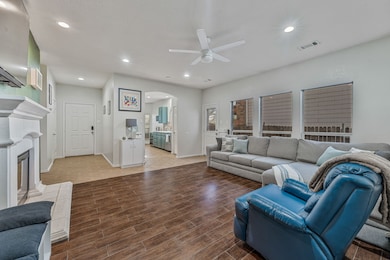1028 Castle Top Dr Haslet, TX 76052
Highlights
- Open Floorplan
- Traditional Architecture
- Eat-In Kitchen
- V.R. Eaton High School Rated A-
- 2 Car Attached Garage
- Walk-In Closet
About This Home
Welcome to this beautifully renovated, move-in ready home just one block from the community pool in one of the area's most desirable master-planned neighborhoods. This light-filled home features an open-concept layout with soaring ceilings, oversized windows, and a striking fireplace with a designer accent wall—creating the perfect space to relax or entertain.
The main living areas showcase durable wood-look tile flooring and modern finishes throughout. The upgraded kitchen is a true highlight, complete with sleek marble countertops, freshly painted cabinetry, stainless steel appliances, and a stylish tile backsplash—ideal for everyday cooking and hosting guests.
Additional upgrades include all-new energy-efficient LED lighting, updated ceiling fans, and contemporary fixtures throughout the home. Each spacious bedroom features a walk-in closet, while the oversized attic offers abundant storage or potential for future expansion.
Step outside to enjoy a freshly landscaped backyard—perfect for dining, relaxing, or playtime with pets and kids.
Located in a vibrant community with resort-style amenities including three swimming pools, a splash pad, outdoor hockey rink, basketball courts, multiple playgrounds, scenic walking trails, stocked fishing ponds, and a resident clubhouse.
This modern, energy-efficient home blends comfort, style, and convenience—making it a rare opportunity in today’s market. Schedule your private showing today and experience everything this exceptional property and community have to offer!
Listing Agent
Briggs Freeman Sotheby's Int'l Brokerage Phone: 817-731-8466 License #0717213 Listed on: 07/07/2025

Open House Schedule
-
Sunday, July 27, 20253:00 to 5:00 pm7/27/2025 3:00:00 PM +00:007/27/2025 5:00:00 PM +00:00Add to Calendar
Home Details
Home Type
- Single Family
Est. Annual Taxes
- $2,333
Year Built
- Built in 2005
Lot Details
- 5,227 Sq Ft Lot
- Wood Fence
HOA Fees
- $40 Monthly HOA Fees
Parking
- 2 Car Attached Garage
- Driveway
Home Design
- Traditional Architecture
- Brick Exterior Construction
- Slab Foundation
- Composition Roof
- Board and Batten Siding
Interior Spaces
- 1,409 Sq Ft Home
- 1-Story Property
- Open Floorplan
- Gas Fireplace
Kitchen
- Eat-In Kitchen
- Electric Range
- Microwave
- Dishwasher
- Disposal
Bedrooms and Bathrooms
- 3 Bedrooms
- Walk-In Closet
- 2 Full Bathrooms
Schools
- Sendera Ranch Elementary School
- Eaton High School
Listing and Financial Details
- Residential Lease
- Property Available on 7/11/25
- Tenant pays for all utilities
- 12 Month Lease Term
- Legal Lot and Block 24 / 48
- Assessor Parcel Number 40554724
Community Details
Overview
- Association fees include all facilities, ground maintenance
- Sendera Ranch HOA
- Sendera Ranch Subdivision
Pet Policy
- Pets Allowed
- Pet Deposit $500
- 4 Pets Allowed
Map
Source: North Texas Real Estate Information Systems (NTREIS)
MLS Number: 20992362
APN: 40554724
- 1012 Rising Moon Dr
- 1057 Castle Top Dr
- 1101 Castle Top Dr
- 1113 Day Dream Dr
- 1133 Day Dream Dr
- 14137 Playa Trail
- 14029 Coyote Trail
- 16048 Isles Dr
- 14325 Cedar Post Dr
- 16116 Turtuga Dr
- 837 Rio Bravo Dr
- 14221 Tijuana Trail
- TBD Red Oak Hills Rd
- 1173 Diamond Back Ln
- 1213 Round Pen Run
- 14316 Polo Ranch St
- 14320 Polo Ranch St
- 13801 Ranch Horse Run
- 833 San Miguel Trail
- 732 Poncho Ln
- 14112 Esperanza Dr
- 14013 Firebush Ln
- 909 Poncho Ln
- 1137 Mustang Ridge Dr
- 16048 Isles Dr
- 14208 Tijuana Trail
- 812 Poncho Ln
- 837 Santa Rosa Dr
- 765 San Felipe Trail
- 1216 Diamond Back Ln
- 749 San Felipe Trail
- 801 San Miguel Trail
- 637 Rosario Ln
- 13762 Trail Stone Ln
- 1256 Barrel Run
- 704 Santa Rosa Dr
- 604 Poncho Ln
- 14136 Zavala Trail
- 525 Rosario Ln
- 14108 Zavala Trail
