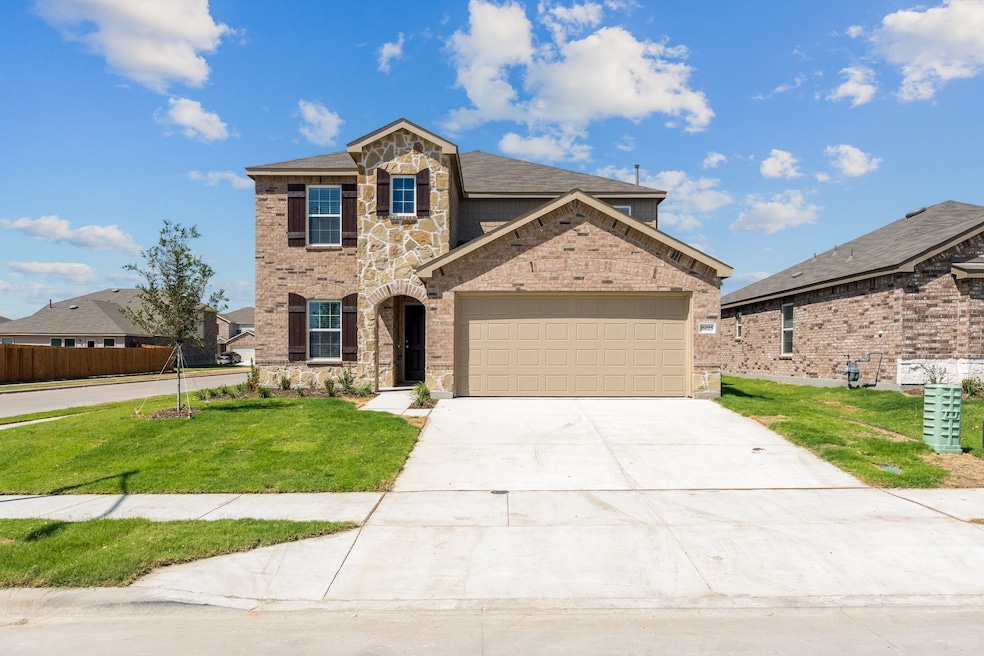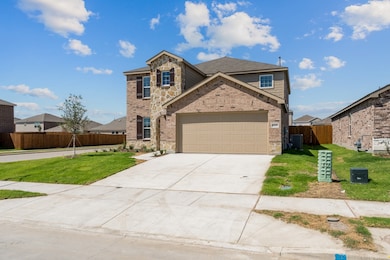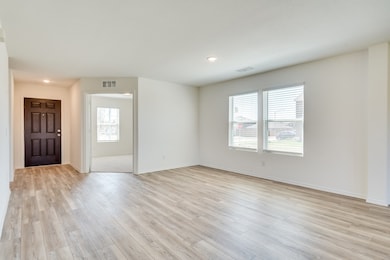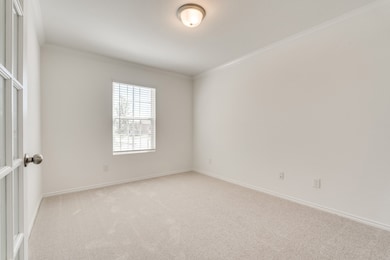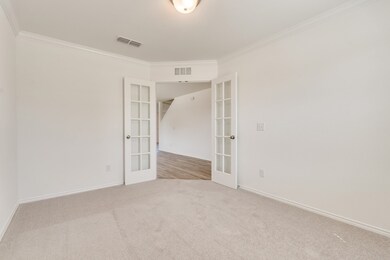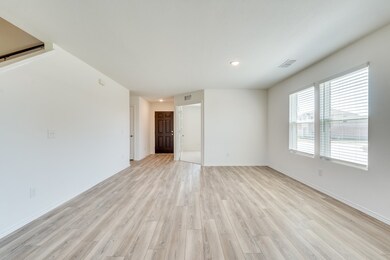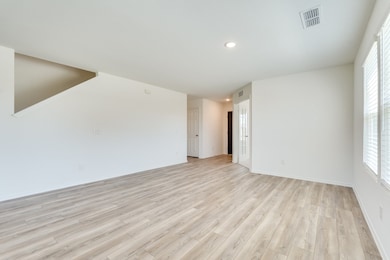
16048 Isles Dr Fort Worth, TX 76052
Highlights
- New Construction
- Traditional Architecture
- 1-Story Property
- V.R. Eaton High School Rated A-
- 2 Car Attached Garage
- Dogs and Cats Allowed
About This Home
The landlord covers HOA dues for this brand-new, spacious home featuring 5 bedrooms plus a study—perfect as a 6th bedroom—and 3 full bathrooms. The open-concept layout includes a generous kitchen with white cabinetry, a center island, and stunning granite countertops that flow seamlessly into the dining and family rooms. The home offers both a downstairs master suite and guest room for added convenience and privacy, while upstairs you'll find a second oversized master bedroom, a game room, three additional bedrooms, and a full bathroom. Luxury vinyl plank flooring is installed in the kitchen, dining, and family areas, with cozy carpet in all bedrooms. Designed with ample storage throughout, the layout ensures the master suite is tucked away for added privacy. The home also features a nicely sized backyard and is located in a community with easy access to Highway 114, just a short drive from shopping, dining, and retail options. Zoned to Northwest ISD, which is rated 89 out of 100 on txschools.gov. Please note, the home is currently under construction and will be ready by July 15; images shown are representative. No smoking, waterbeds, trampolines, above-ground pools, or portable basketball courts are permitted. Tenants are responsible for all utilities and yard maintenance.
Listing Agent
All City Real Estate, Ltd. Co. Brokerage Phone: 866-277-6005 License #0693416 Listed on: 06/03/2025

Co-Listing Agent
All City Real Estate, Ltd. Co. Brokerage Phone: 866-277-6005 License #0835034
Home Details
Home Type
- Single Family
Year Built
- Built in 2025 | New Construction
HOA Fees
- $50 Monthly HOA Fees
Parking
- 2 Car Attached Garage
Home Design
- Traditional Architecture
Interior Spaces
- 2,807 Sq Ft Home
- 1-Story Property
Kitchen
- Built-In Gas Range
- Microwave
- Dishwasher
- Disposal
Bedrooms and Bathrooms
- 6 Bedrooms
- 3 Full Bathrooms
Schools
- Prairievie Elementary School
- Northwest High School
Additional Features
- 6,277 Sq Ft Lot
- Gas Water Heater
Listing and Financial Details
- Residential Lease
- Property Available on 7/15/25
- Tenant pays for all utilities, grounds care, insurance
- Negotiable Lease Term
- Legal Lot and Block 8 / P
Community Details
Overview
- Cma Association
- Elizabeth Creek Subdivision
Pet Policy
- Pet Size Limit
- Pet Deposit $500
- 2 Pets Allowed
- Dogs and Cats Allowed
Map
About the Listing Agent
Sebastian's Other Listings
Source: North Texas Real Estate Information Systems (NTREIS)
MLS Number: 20956859
- 16116 Turtuga Dr
- 1133 Day Dream Dr
- 1113 Day Dream Dr
- 1101 Castle Top Dr
- TBD Red Oak Hills Rd
- 1057 Castle Top Dr
- 1173 Diamond Back Ln
- 1213 Round Pen Run
- 1028 Castle Top Dr
- 1012 Rising Moon Dr
- 13801 Ranch Horse Run
- 14137 Playa Trail
- 1245 Mountain Peak Dr
- 1264 Mountain Peak Dr
- 13729 Village Vista Dr
- 14029 Coyote Trail
- 14316 Polo Ranch St
- 14320 Polo Ranch St
- 1432 Fence Post Dr
- 14325 Cedar Post Dr
- 1137 Mustang Ridge Dr
- 1216 Diamond Back Ln
- 1028 Castle Top Dr
- 13762 Trail Stone Ln
- 14013 Firebush Ln
- 14112 Esperanza Dr
- 1256 Barrel Run
- 909 Poncho Ln
- 14208 Tijuana Trail
- 812 Poncho Ln
- 1428 Dun Horse Dr
- 837 Santa Rosa Dr
- 765 San Felipe Trail
- 14144 Filly St
- 749 San Felipe Trail
- 801 San Miguel Trail
- 14133 Tanglebrush Trail
- 637 Rosario Ln
- 14405 Antlia Dr
- 704 Santa Rosa Dr
