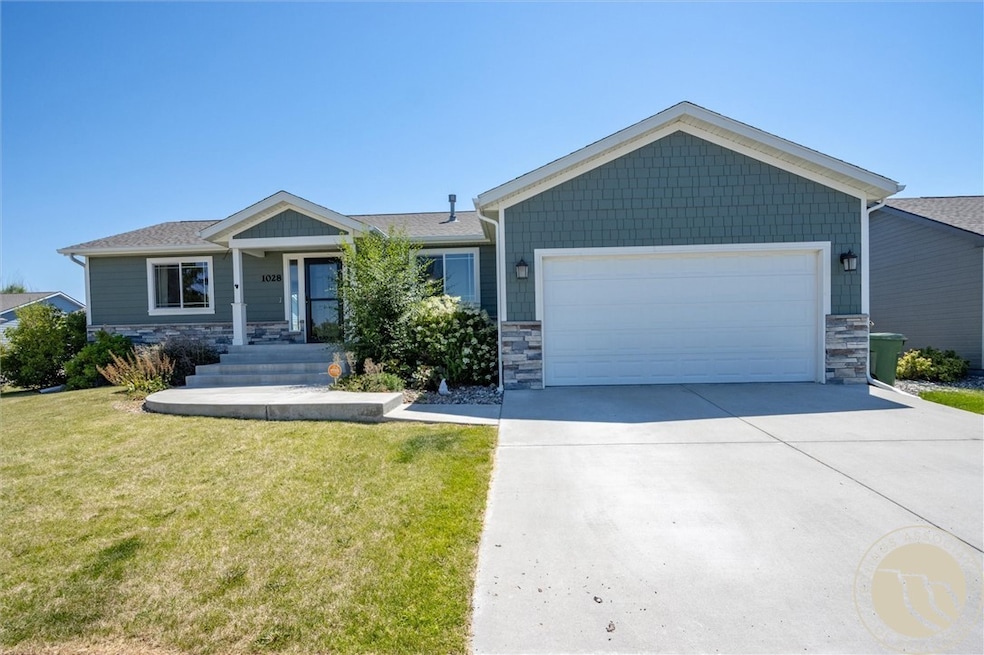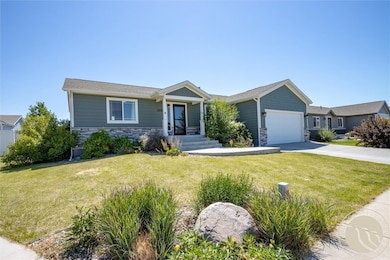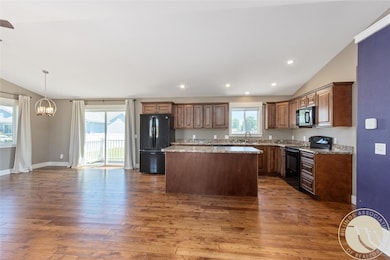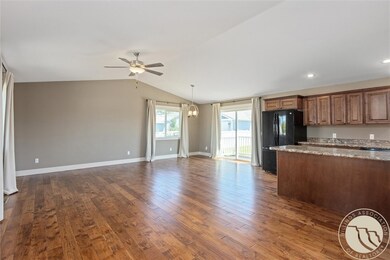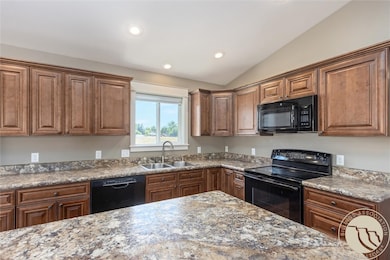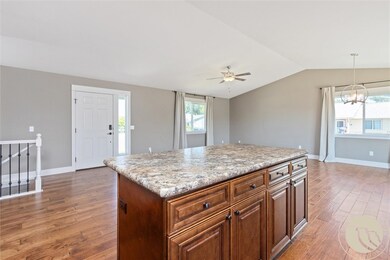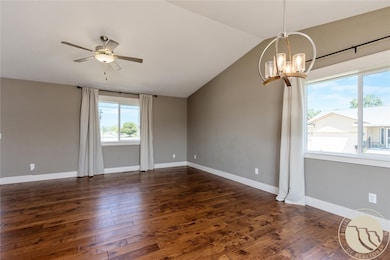
1028 Claremore Ln Billings, MT 59105
Billings Heights NeighborhoodEstimated payment $2,361/month
Highlights
- Front Porch
- Cooling Available
- Forced Air Heating System
- 2 Car Attached Garage
- Patio
- Fenced
About This Home
Welcome to this inviting and well-maintained home nestled in a quiet heights neighborhood. Offering a perfect blend of comfort and functionality, the main level boasts a spacious primary bedroom with an en suite master bath. The living spaces flow seamlessly, creating a welcoming atmosphere for relaxing or entertaining. The fully finished basement offers 2 additional bedrooms, a full bathroom, and a cozy family room perfect for movie nights, a play area, or a home office setup. Step outside to enjoy the large, fenced backyard, offering ample space for gardening, pets, or weekend BBQs. A detached 2-car garage provides plenty of storage and parking. Situated in a secluded heights neighborhood, this home delivers the perfect balance of privacy and community, while still being close to local schools, parks, and shopping.
Listing Agent
Real Estate Hub LLLP Brokerage Phone: (406) 930-0568 Listed on: 07/09/2025
Home Details
Home Type
- Single Family
Est. Annual Taxes
- $3,159
Year Built
- Built in 2015
Lot Details
- 7,069 Sq Ft Lot
- Fenced
- Level Lot
- Sprinkler System
- Zoning described as Residential 7000
Parking
- 2 Car Attached Garage
Home Design
- Shingle Roof
- Stone Exterior Construction
- Hardboard
Interior Spaces
- 2,068 Sq Ft Home
- 1-Story Property
- Basement Fills Entire Space Under The House
Kitchen
- Oven
- Built-In Range
- Microwave
- Dishwasher
Bedrooms and Bathrooms
- 3 Bedrooms | 1 Main Level Bedroom
Outdoor Features
- Patio
- Front Porch
Schools
- Bitterroot Elementary School
- Medicine Crow Middle School
- Skyview High School
Utilities
- Cooling Available
- Forced Air Heating System
Community Details
- Bellville Subdivision
Listing and Financial Details
- Assessor Parcel Number A33777
Map
Home Values in the Area
Average Home Value in this Area
Tax History
| Year | Tax Paid | Tax Assessment Tax Assessment Total Assessment is a certain percentage of the fair market value that is determined by local assessors to be the total taxable value of land and additions on the property. | Land | Improvement |
|---|---|---|---|---|
| 2024 | $3,159 | $318,800 | $54,191 | $264,609 |
| 2023 | $3,150 | $318,800 | $54,191 | $264,609 |
| 2022 | $2,830 | $251,200 | $0 | $0 |
| 2021 | $2,691 | $251,200 | $0 | $0 |
| 2020 | $2,669 | $236,700 | $0 | $0 |
| 2019 | $2,551 | $236,700 | $0 | $0 |
| 2018 | $2,408 | $218,600 | $0 | $0 |
| 2017 | $2,023 | $218,600 | $0 | $0 |
| 2016 | $847 | $62,461 | $0 | $0 |
| 2015 | $601 | $44,501 | $0 | $0 |
| 2014 | $582 | $23,293 | $0 | $0 |
Property History
| Date | Event | Price | Change | Sq Ft Price |
|---|---|---|---|---|
| 07/09/2025 07/09/25 | For Sale | $379,000 | -- | $183 / Sq Ft |
Purchase History
| Date | Type | Sale Price | Title Company |
|---|---|---|---|
| Quit Claim Deed | -- | New Title Company Name | |
| Warranty Deed | -- | First Montana Title Co |
Mortgage History
| Date | Status | Loan Amount | Loan Type |
|---|---|---|---|
| Open | $30,000 | Credit Line Revolving | |
| Open | $255,800 | New Conventional | |
| Previous Owner | $253,170 | New Conventional |
Similar Homes in Billings, MT
Source: Billings Multiple Listing Service
MLS Number: 354112
APN: 03-1033-14-3-02-70-0000
- 1712 Savona St
- 1141 Wicks Ln
- 903 Lynch Dr Unit 5
- 1315 Tania Cir
- 1353 Tania Cir
- 1017 Victory Ave
- 1518 S Ping Cir
- TBD Barrett Rd
- 1104 Competition Ave
- 1370 Cottonwood Blvd
- 744 Lambrecht Ln
- 1982 Sandra Dr
- 1145 Hemingway Ave
- 1429 Wicks Ln
- 1406 Emma Ave
- 1244 Poe St
- 809 Ahoy Ave
- 1216 Peony Dr
- 1424 Emma Ave
- 901 Kale Dr
- 1343 Bitterroot Dr
- 810 Crist Dr
- 55 Miners Place Unit 1
- 191 Bohl Ave
- 1551 Nottingham Place
- 324 Moccasin Trail Unit 330
- 2141 Burnstead Dr
- 1105 N 22nd St
- 1148 N 25th St
- 2310 1st Ave N
- 124 N 24th St
- 1 S Broadway Unit 1 South Broadway #204
- 124 N 29th St
- 124 N 29th St
- 429 N 33rd St
- 29 1/2 Alderson Ave
- 1718 Virginia Ln
- 644 Avenue F
- 536 Lewis Ave Unit B
- 1145 Ponderosa Dr
