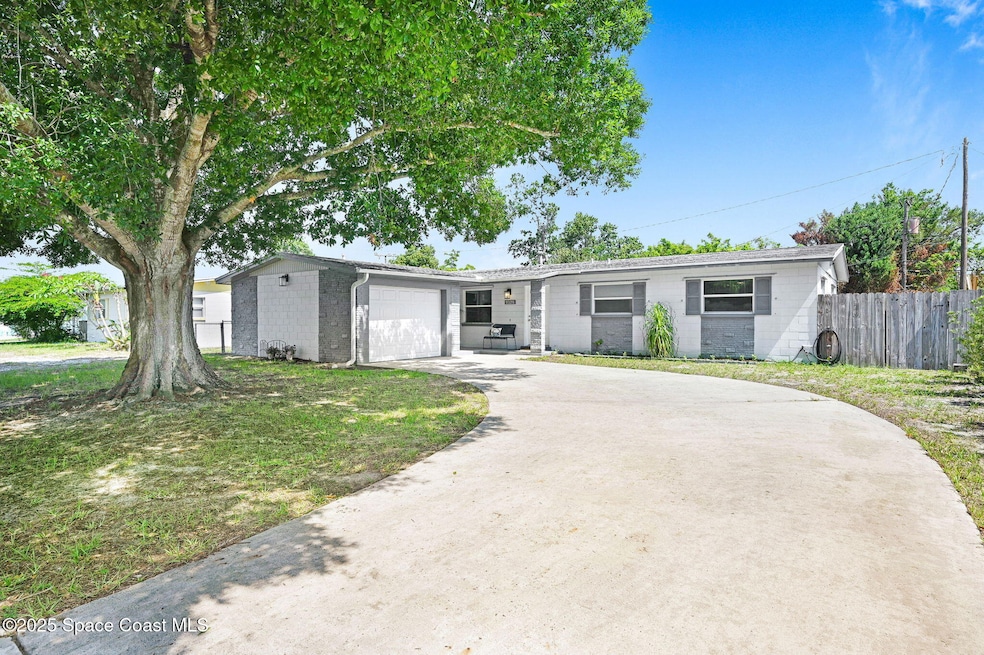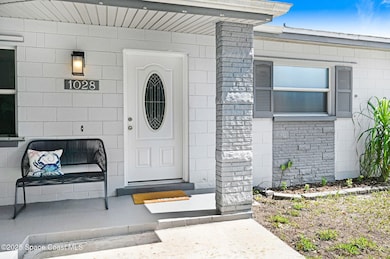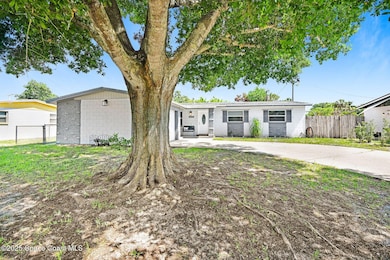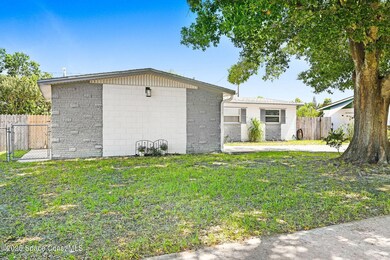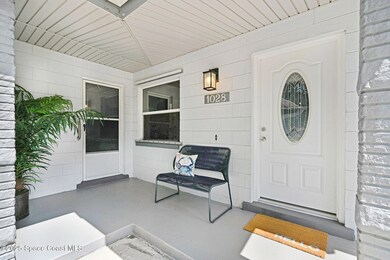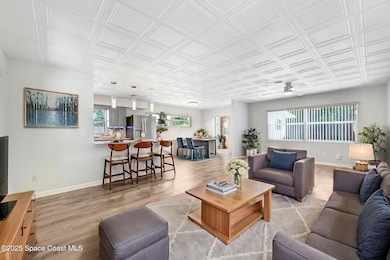
1028 Coronado Dr Rockledge, FL 32955
Estimated payment $1,925/month
Highlights
- Open Floorplan
- Traditional Architecture
- Wrap Around Porch
- Rockledge Senior High School Rated A-
- No HOA
- Hurricane or Storm Shutters
About This Home
Beautifully renovated and remodeled Rockledge home! Open floor plan with gorgeous Kitchen - granite countertops, SS appliances and large living spaces. The flooring is LVP throughout the entire property! Great for kids and pets. Primary bathroom has beautiful tiling, seamless shower and upgraded fixtures. Walk in closet with barn door. Half bath in hallway and in back of home, large spa type jacuzzi tub and shower -handicapped accessible bathroom. Fully fenced in backyard, with separate dog area. 1 car attached garage, gas dryer and walk in pantry/laundry room. Convenient to I 95 and all the shopping and restaurants the areas of Rockledge and Viera has to offer. Must see!
Home Details
Home Type
- Single Family
Est. Annual Taxes
- $3,700
Year Built
- Built in 1966 | Remodeled
Lot Details
- 7,841 Sq Ft Lot
- South Facing Home
- Privacy Fence
- Wood Fence
- Back Yard Fenced
- Chain Link Fence
- Few Trees
Parking
- 1 Car Attached Garage
- Garage Door Opener
Home Design
- Traditional Architecture
- Shingle Roof
- Concrete Siding
- Block Exterior
- Asphalt
Interior Spaces
- 1,320 Sq Ft Home
- 1-Story Property
- Open Floorplan
- Ceiling Fan
- Vinyl Flooring
- Hurricane or Storm Shutters
Kitchen
- Eat-In Kitchen
- Breakfast Bar
- Electric Oven
- Electric Range
- Microwave
- Dishwasher
Bedrooms and Bathrooms
- 3 Bedrooms
- Walk-In Closet
- Shower Only
- Spa Bath
Laundry
- Laundry in unit
- Dryer
Accessible Home Design
- Accessible Full Bathroom
- Adaptable Bathroom Walls
- Grip-Accessible Features
- Accessible Common Area
Outdoor Features
- Patio
- Wrap Around Porch
Schools
- Golfview Elementary School
- Kennedy Middle School
- Rockledge High School
Utilities
- Central Heating and Cooling System
- Gas Water Heater
- Cable TV Available
Community Details
- No Home Owners Association
- Kings Grant Unit 4 Subdivision
Listing and Financial Details
- Assessor Parcel Number 25-36-08-29-3-21
Map
Home Values in the Area
Average Home Value in this Area
Tax History
| Year | Tax Paid | Tax Assessment Tax Assessment Total Assessment is a certain percentage of the fair market value that is determined by local assessors to be the total taxable value of land and additions on the property. | Land | Improvement |
|---|---|---|---|---|
| 2024 | $3,700 | $230,930 | -- | -- |
| 2023 | $3,700 | $229,070 | $55,000 | $174,070 |
| 2022 | $3,258 | $199,640 | $0 | $0 |
| 2021 | $531 | $58,570 | $0 | $0 |
| 2020 | $535 | $57,770 | $0 | $0 |
| 2019 | $539 | $56,480 | $0 | $0 |
| 2018 | $546 | $55,430 | $0 | $0 |
| 2017 | $555 | $54,290 | $0 | $0 |
| 2016 | $566 | $53,180 | $30,000 | $23,180 |
| 2015 | $579 | $52,820 | $30,000 | $22,820 |
| 2014 | $580 | $52,410 | $22,000 | $30,410 |
Property History
| Date | Event | Price | Change | Sq Ft Price |
|---|---|---|---|---|
| 09/05/2025 09/05/25 | Price Changed | $299,000 | 0.0% | $227 / Sq Ft |
| 08/13/2025 08/13/25 | For Rent | $2,400 | 0.0% | -- |
| 08/10/2025 08/10/25 | Price Changed | $310,000 | -1.6% | $235 / Sq Ft |
| 06/29/2025 06/29/25 | Price Changed | $315,000 | -3.1% | $239 / Sq Ft |
| 05/30/2025 05/30/25 | For Sale | $325,000 | +3.2% | $246 / Sq Ft |
| 03/31/2025 03/31/25 | Off Market | $315,000 | -- | -- |
| 03/23/2025 03/23/25 | Price Changed | $315,000 | -3.1% | $239 / Sq Ft |
| 03/07/2025 03/07/25 | For Sale | $325,000 | +51.2% | $246 / Sq Ft |
| 12/07/2021 12/07/21 | Sold | $215,000 | +8.0% | $163 / Sq Ft |
| 11/18/2021 11/18/21 | Pending | -- | -- | -- |
| 11/14/2021 11/14/21 | For Sale | $199,000 | -- | $151 / Sq Ft |
Purchase History
| Date | Type | Sale Price | Title Company |
|---|---|---|---|
| Warranty Deed | $215,000 | Countywide T&E Corp | |
| Warranty Deed | -- | -- |
Similar Homes in Rockledge, FL
Source: Space Coast MLS (Space Coast Association of REALTORS®)
MLS Number: 1039406
APN: 25-36-08-29-00003.0-0021.00
- 1044 Matador Dr
- 1063 Matador Dr
- 1011 Regalia Dr
- 1029 Palmer Rd
- 1076 Madrid Rd
- 1005 Medallion Dr
- 1716 Hubbard Dr
- 1713 Jordan Dr
- 1713 Fenway Cir
- 1092 Coronado Dr
- 1812 Live Oak Dr N
- 910 Pennsylvania Ave
- 0 Barton Blvd E Unit 23200182
- 1694 Fenway Cir
- 1814 Oak Dr N
- 1107 Conquistador Dr
- 931 S Fiske Blvd
- 1675 S Fiske Blvd Unit 218e
- 1675 S Fiske Blvd Unit 156
- 1123 Hermosa Dr
- 1034 Hermosa Dr
- 1708 Elm St Unit 12
- 1675 S Fiske Blvd Unit 155
- 1913 Woodhaven Cir
- 920 Covington Ct
- 1043 Green Rd Unit B
- 978 Nagle Dr
- 1001 Cascade Cir
- 988 Nicklaus Dr
- 1515 Huntington Ln Unit 915
- 1515 Huntington Ln Unit 928
- 895 Wandering Pine Trail
- 412 Clarence Rowe Ave
- 1330 Naples Cir
- 898 Brunswick Ln
- 955 Beechfern Ln
- 958 Beechfern Ln
- 1160 Martha Lee Ave
- 1120 Swiss Pointe Ln
- 256 Barton Blvd
