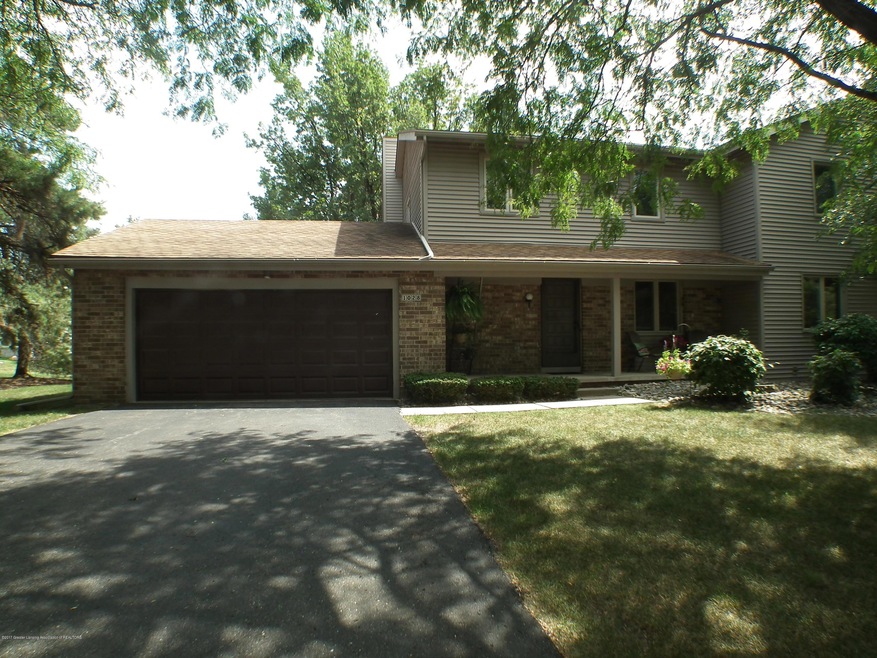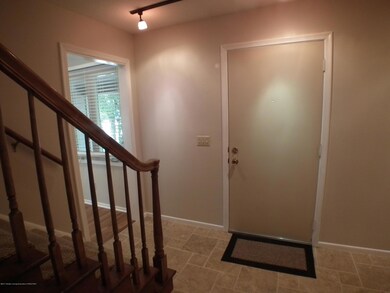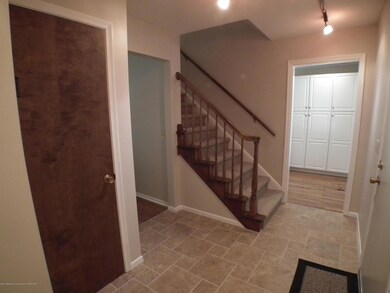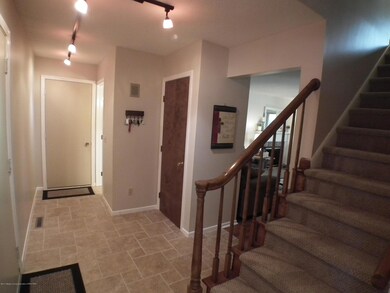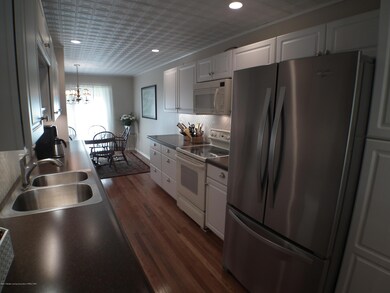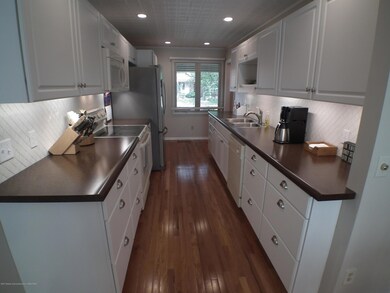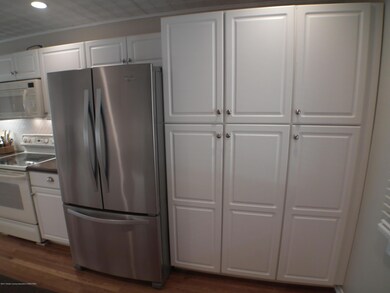
1028 Grenoble Cir Unit 119 Lansing, MI 48917
Delta Township NeighborhoodHighlights
- Community Pool
- 2 Car Attached Garage
- Living Room
- Covered patio or porch
- Humidifier
- Entrance Foyer
About This Home
As of September 2017Beautifully updated 3 bedroom, 1.5 bath two story unit in Verndale with fireplace, two car attached garage and patio. Kitchen updated with tile backsplash, hardwood flooring on the main level except tile in the entry. Both baths updated and fresh paint throughout. Move in ready.
Last Agent to Sell the Property
Coldwell Banker Professionals-Delta License #6506042721 Listed on: 08/28/2017

Last Buyer's Agent
Tammie Plaunt
EXIT Realty Select Partners License #6501400218
Property Details
Home Type
- Condominium
Est. Annual Taxes
- $2,515
Year Built
- Built in 1978
HOA Fees
- $259 Monthly HOA Fees
Parking
- 2 Car Attached Garage
- Garage Door Opener
Home Design
- Shingle Roof
- Vinyl Siding
Interior Spaces
- 1,344 Sq Ft Home
- 2-Story Property
- Wood Burning Fireplace
- Entrance Foyer
- Living Room
- Dining Room
- Basement Fills Entire Space Under The House
Kitchen
- Electric Oven
- Range
- Microwave
- Dishwasher
- Laminate Countertops
- Disposal
Bedrooms and Bathrooms
- 3 Bedrooms
Laundry
- Dryer
- Washer
Home Security
Utilities
- Humidifier
- Forced Air Heating and Cooling System
- Heating System Uses Natural Gas
- Vented Exhaust Fan
- Gas Water Heater
- High Speed Internet
Additional Features
- Covered patio or porch
- West Facing Home
Community Details
Overview
- Association fees include water, trash, snow removal, sewer, liability insurance, lawn care, fire insurance, exterior maintenance
- Verndale Condominium Association
- Verndale Subdivision
Recreation
- Community Pool
Security
- Fire and Smoke Detector
Ownership History
Purchase Details
Purchase Details
Home Financials for this Owner
Home Financials are based on the most recent Mortgage that was taken out on this home.Purchase Details
Home Financials for this Owner
Home Financials are based on the most recent Mortgage that was taken out on this home.Purchase Details
Similar Homes in Lansing, MI
Home Values in the Area
Average Home Value in this Area
Purchase History
| Date | Type | Sale Price | Title Company |
|---|---|---|---|
| Interfamily Deed Transfer | -- | None Available | |
| Warranty Deed | $139,900 | None Available | |
| Warranty Deed | $108,900 | Tri Title Agency Llc | |
| Interfamily Deed Transfer | -- | None Available |
Mortgage History
| Date | Status | Loan Amount | Loan Type |
|---|---|---|---|
| Previous Owner | $103,455 | New Conventional |
Property History
| Date | Event | Price | Change | Sq Ft Price |
|---|---|---|---|---|
| 09/25/2017 09/25/17 | Sold | $139,900 | 0.0% | $104 / Sq Ft |
| 09/01/2017 09/01/17 | Pending | -- | -- | -- |
| 08/28/2017 08/28/17 | For Sale | $139,900 | +28.5% | $104 / Sq Ft |
| 01/15/2015 01/15/15 | Sold | $108,900 | 0.0% | $54 / Sq Ft |
| 01/05/2015 01/05/15 | Pending | -- | -- | -- |
| 11/25/2014 11/25/14 | For Sale | $108,900 | -- | $54 / Sq Ft |
Tax History Compared to Growth
Tax History
| Year | Tax Paid | Tax Assessment Tax Assessment Total Assessment is a certain percentage of the fair market value that is determined by local assessors to be the total taxable value of land and additions on the property. | Land | Improvement |
|---|---|---|---|---|
| 2024 | $2,290 | $86,100 | $0 | $0 |
| 2023 | $2,181 | $81,400 | $0 | $0 |
| 2022 | $3,604 | $74,500 | $0 | $0 |
| 2021 | $3,461 | $69,000 | $0 | $0 |
| 2020 | $3,412 | $63,300 | $0 | $0 |
| 2019 | $3,365 | $59,012 | $0 | $0 |
| 2018 | $3,284 | $55,500 | $0 | $0 |
| 2017 | $2,526 | $54,800 | $0 | $0 |
| 2016 | -- | $54,400 | $0 | $0 |
| 2015 | -- | $53,000 | $0 | $0 |
| 2014 | -- | $50,200 | $0 | $0 |
| 2013 | -- | $50,500 | $0 | $0 |
Agents Affiliated with this Home
-
Ted Westfall

Seller's Agent in 2017
Ted Westfall
Coldwell Banker Professionals-Delta
(517) 321-1000
19 in this area
155 Total Sales
-
T
Buyer's Agent in 2017
Tammie Plaunt
EXIT Realty Select Partners
-
Lisa Fletcher

Seller's Agent in 2015
Lisa Fletcher
Berkshire Hathaway HomeServices
(517) 449-6100
20 in this area
280 Total Sales
Map
Source: Greater Lansing Association of Realtors®
MLS Number: 219487
APN: 040-080-501-190-00
- Parcel C Willow
- 1044 Grenoble Ln Unit D
- 1046 Grenoble Ln Unit D
- 1012 Grenoble Cir Unit 106
- 1010 Grenoble Cir
- 2122 NE 14th Place
- 930 Montevideo Dr Unit D
- 912 Grenoble Dr Unit E
- 5535 W St Joe Hwy Unit B12
- 5525 W St Joe Hwy Unit A8
- 514 Burgenstock Dr Unit 12
- 6032 Vienna Way Unit 56
- 515 Chanticleer Trail
- 4925 Aspen Dr
- 5200 W Mount Hope Hwy
- 120 Chanticleer Trail
- 524 Dutch Hill Dr
- 4624 Meaford St
- 4818 Moultrie Cir
- 4538 Cranberry Ct
