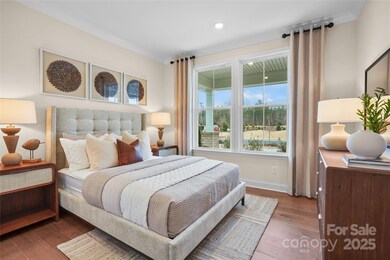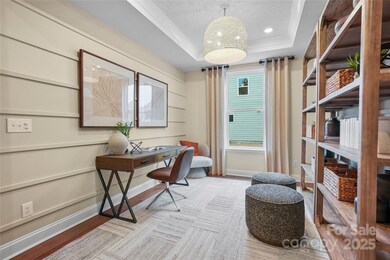1028 Kinship Dr Unit 117 Lancaster, SC 29720
Estimated payment $3,966/month
Highlights
- Under Construction
- Open Floorplan
- Private Lot
- Van Wyck Elementary School Rated A-
- Clubhouse
- Ranch Style House
About This Home
New Construction Home ready by November 2025 in Brand New Kinsdale Community in Indian Land! All included List Price. Our versatile Mystique Ranch Style Floor Plan offers an open floor plan with the spacious Gathering Room with fireplace; magnificent Gourmet Kitchen with large island and gas appliances; upgraded Laundry room; Covered Porch with large patio; Flex Room plus Secondary Bedrooms and bathroom. Large Owner's Bedroom with Bathroom featuring a zero entry walk-in shower. Visit us at our sales center, in the community, to learn more about this and other incredible homes in tranquil Kinsdale. HOA fees include High-Speed Internet/Cable and private trash collection. All Photos are representative only, not of this home.
Listing Agent
Pulte Home Corporation Brokerage Email: Lee.Young@Pulte.com License #289512 Listed on: 09/13/2025
Co-Listing Agent
Pulte Home Corporation Brokerage Email: Lee.Young@Pulte.com License #337229
Home Details
Home Type
- Single Family
Est. Annual Taxes
- $12,075
Year Built
- Built in 2025 | Under Construction
Lot Details
- Lot Dimensions are 70x143x70x143
- Private Lot
- Property is zoned MDR
HOA Fees
- $188 Monthly HOA Fees
Parking
- 2 Car Attached Garage
- Driveway
Home Design
- Home is estimated to be completed on 11/30/25
- Ranch Style House
- Slab Foundation
- Architectural Shingle Roof
- Hardboard
Interior Spaces
- 1,969 Sq Ft Home
- Open Floorplan
- Wired For Data
- Self Contained Fireplace Unit Or Insert
- Gas Log Fireplace
- Entrance Foyer
- Great Room with Fireplace
- Pull Down Stairs to Attic
- Carbon Monoxide Detectors
Kitchen
- Walk-In Pantry
- Built-In Self-Cleaning Oven
- Gas Cooktop
- Range Hood
- Microwave
- Plumbed For Ice Maker
- ENERGY STAR Qualified Dishwasher
- Kitchen Island
- Disposal
Flooring
- Carpet
- Tile
- Vinyl
Bedrooms and Bathrooms
- 3 Main Level Bedrooms
- Walk-In Closet
- 2 Full Bathrooms
Laundry
- Laundry Room
- Laundry on upper level
- Washer and Dryer
Outdoor Features
- Covered Patio or Porch
Schools
- Van Wyck Elementary School
- Indian Land Middle School
- Indian Land High School
Utilities
- Humidity Control
- Zoned Heating and Cooling
- Vented Exhaust Fan
- Heat Pump System
- Heating System Uses Natural Gas
- Underground Utilities
- Tankless Water Heater
- Fiber Optics Available
- Cable TV Available
Listing and Financial Details
- Assessor Parcel Number 0019-00-027.01
Community Details
Overview
- Cusick Community Management Association
- Built by Pulte Homes
- Kinsdale Subdivision, Mystique, Elevation #Lc324 Floorplan
- Mandatory home owners association
Amenities
- Clubhouse
Recreation
- Sport Court
- Community Playground
- Trails
Map
Home Values in the Area
Average Home Value in this Area
Tax History
| Year | Tax Paid | Tax Assessment Tax Assessment Total Assessment is a certain percentage of the fair market value that is determined by local assessors to be the total taxable value of land and additions on the property. | Land | Improvement |
|---|---|---|---|---|
| 2024 | $12,075 | $36,426 | $36,426 | $0 |
| 2023 | $12,061 | $36,426 | $36,426 | $0 |
| 2022 | $16,726 | $50,706 | $50,706 | $0 |
| 2021 | $172 | $539 | $539 | $0 |
| 2020 | $171 | $539 | $539 | $0 |
| 2019 | $183 | $539 | $539 | $0 |
| 2018 | $176 | $539 | $539 | $0 |
| 2017 | $162 | $0 | $0 | $0 |
| 2016 | $160 | $0 | $0 | $0 |
| 2015 | $143 | $0 | $0 | $0 |
| 2014 | $143 | $0 | $0 | $0 |
| 2013 | $143 | $0 | $0 | $0 |
Property History
| Date | Event | Price | List to Sale | Price per Sq Ft |
|---|---|---|---|---|
| 10/28/2025 10/28/25 | Price Changed | $524,900 | -1.6% | $267 / Sq Ft |
| 09/13/2025 09/13/25 | For Sale | $533,528 | -- | $271 / Sq Ft |
Purchase History
| Date | Type | Sale Price | Title Company |
|---|---|---|---|
| Deed | -- | None Listed On Document | |
| Special Warranty Deed | $650,315 | None Listed On Document | |
| Special Warranty Deed | $7,180,000 | None Listed On Document | |
| Special Warranty Deed | $7,180,000 | None Listed On Document | |
| Special Warranty Deed | $7,200,000 | None Listed On Document | |
| Limited Warranty Deed | $3,148,395 | Stewart Title Guaranty Co | |
| Interfamily Deed Transfer | -- | None Available | |
| Deed Of Distribution | -- | None Available |
Mortgage History
| Date | Status | Loan Amount | Loan Type |
|---|---|---|---|
| Previous Owner | $4,500,000 | Commercial |
Source: Canopy MLS (Canopy Realtor® Association)
MLS Number: 4302439
APN: 0019-00-027.01
- 1006 Kinship Dr Unit 120
- 981 Kinship Dr Unit 196
- 965 Kinship Dr Unit 193
- 4796 Formation Ct Unit 68
- 4775 Formation Ct Unit 99
- 2144 Millennium Dr Unit 95
- 2150 Millenium Dr Unit 94
- 2198 Millennium Dr Unit 90
- 2192 Millennium Dr Unit 91
- 2202 Millennium Dr Unit 89
- 4741 Formation Ct Unit 43
- 2147 Millennium Dr Unit 41
- 4738 Formation Ct Unit 59
- 2195 Millennium Dr Unit 20
- 2181 Millennium Dr Unit 38
- 7530 Pedigree Cir Unit 186
- 4715 Formation Ct Unit 47
- 4724 Formation Ct Unit 56
- 7556 Pedigree Cir Unit 181
- 4703 Formation Ct Unit 50
- 5149 Samoa Ridge Dr
- 7481 Hartsfield Dr
- 4739 Starr Ranch Rd
- 4034 Black Walnut Way
- 3021 Honeylocust Ln
- 3019 Burgess Dr
- 2076 Waverly Ct
- 7446 Hartsfield Dr
- 2001 Cramer Cir
- 4268 Coachwhip Ave Unit 92
- 79157 Ridgehaven Rd
- 6513 Gopher Rd
- 1697 Lillywood Ln
- 1444 Ridgehaven Rd
- 10308 Waxhaw Hwy
- 2290 Hanover Dr
- 2290 Hanover Ct
- 1010 Eagles Nest Ln
- 4311 Hampstead Heath Dr
- 3824 Amalia Place







