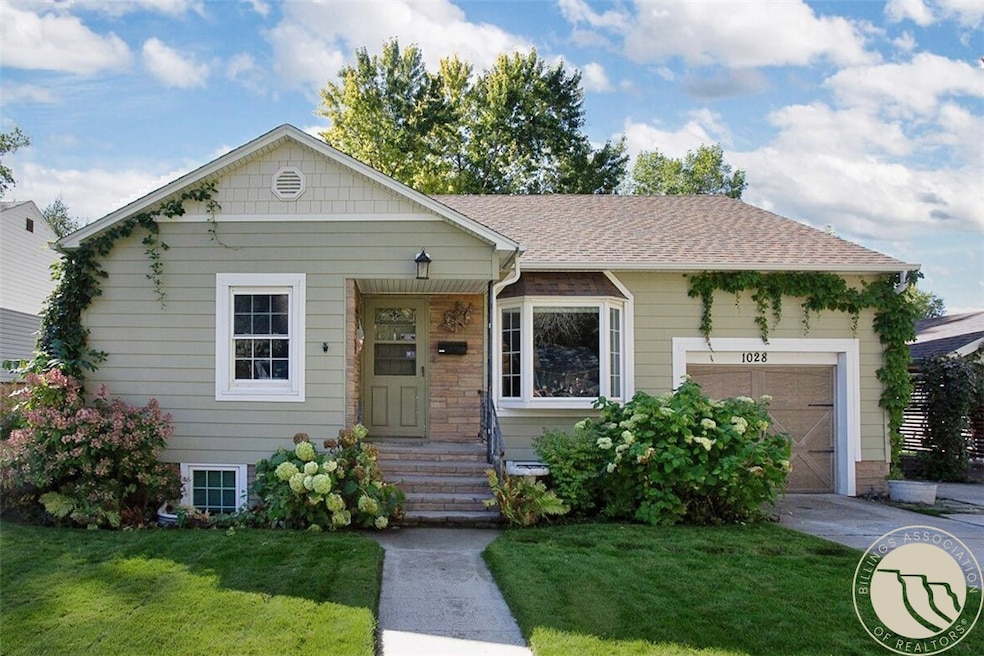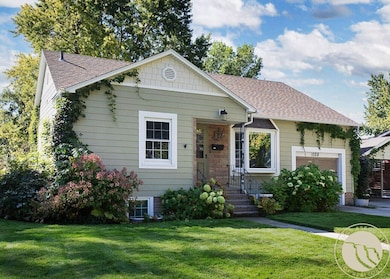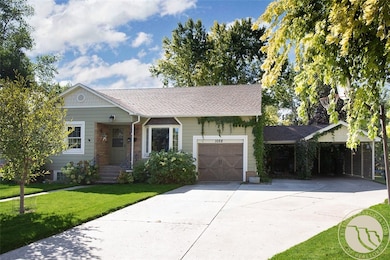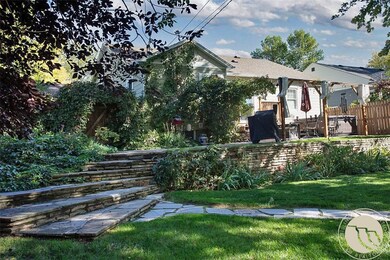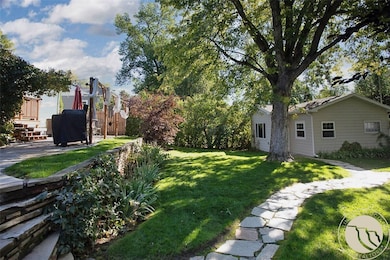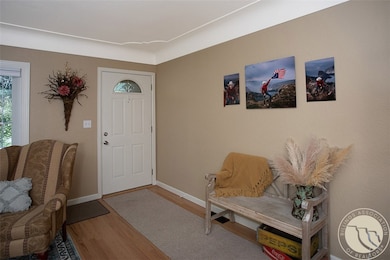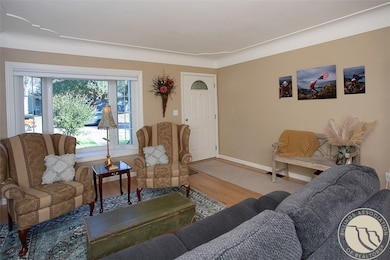1028 Princeton Ave Billings, MT 59102
Highlands NeighborhoodEstimated payment $2,808/month
Highlights
- Spa
- 1 Fireplace
- Interior Lot
- Deck
- 2 Car Attached Garage
- Cooling Available
About This Home
Isn’t she lovely..... this charming, tastefully updated home offers picture-perfect curb appeal with timeless cottage vibes. Thoughtfully improved for modern living and convenience. Nestled in the highly coveted College Sub neighborhood, you’ll enjoy quick access to downtown, the medical corridor, and nearby colleges. Highlights and features of this home include a park-like, private yard perfect for relaxing or entertaining, plus a newly built, detached studio—an ideal space for a home office, creative retreat, guest or ADU, with 3rd bath (sf estimated buyer to verify). This must-see home offers the extras you didn’t even know you needed. Updates include newer AC, HWH, roof, siding and garage door. If you’ve been waiting to love where you live—this could be the one!
Listing Agent
Berkshire Hathaway HS Floberg Brokerage Phone: 406-238-7186 License #RRE-BRO-LIC-70913 Listed on: 09/25/2025

Home Details
Home Type
- Single Family
Est. Annual Taxes
- $3,596
Year Built
- Built in 1951
Lot Details
- 10,500 Sq Ft Lot
- Fenced
- Interior Lot
- Sprinkler System
- Landscaped with Trees
- Zoning described as First Neighborhood Residential
Parking
- 2 Car Attached Garage
- Carport
- Alley Access
Home Design
- Shingle Roof
- Asphalt Roof
- Hardboard
Interior Spaces
- 2,459 Sq Ft Home
- 1-Story Property
- 1 Fireplace
- Basement Fills Entire Space Under The House
Kitchen
- Oven
- Free-Standing Range
- Microwave
- Dishwasher
Bedrooms and Bathrooms
- 4 Bedrooms | 2 Main Level Bedrooms
- 2 Full Bathrooms
Outdoor Features
- Spa
- Deck
- Patio
Schools
- Highland Elementary School
- Lewis And Clark Middle School
- Senior High School
Utilities
- Cooling Available
- Forced Air Heating System
Community Details
- College Subd 2Nd Filing Subdivision
Listing and Financial Details
- Assessor Parcel Number A05237
Map
Home Values in the Area
Average Home Value in this Area
Tax History
| Year | Tax Paid | Tax Assessment Tax Assessment Total Assessment is a certain percentage of the fair market value that is determined by local assessors to be the total taxable value of land and additions on the property. | Land | Improvement |
|---|---|---|---|---|
| 2025 | $3,596 | $447,900 | $60,013 | $387,887 |
| 2024 | $3,596 | $351,400 | $56,934 | $294,466 |
| 2023 | $3,591 | $351,400 | $56,934 | $294,466 |
| 2022 | $3,476 | $300,700 | $0 | $0 |
| 2021 | $3,300 | $300,700 | $0 | $0 |
| 2020 | $3,154 | $273,300 | $0 | $0 |
| 2019 | $3,016 | $273,300 | $0 | $0 |
| 2018 | $2,877 | $254,000 | $0 | $0 |
| 2017 | $2,710 | $244,500 | $0 | $0 |
| 2016 | $2,577 | $234,400 | $0 | $0 |
| 2015 | $2,523 | $234,400 | $0 | $0 |
| 2014 | $1,887 | $88,828 | $0 | $0 |
Property History
| Date | Event | Price | List to Sale | Price per Sq Ft |
|---|---|---|---|---|
| 10/13/2025 10/13/25 | Price Changed | $475,000 | -2.9% | $193 / Sq Ft |
| 09/25/2025 09/25/25 | For Sale | $489,000 | -- | $199 / Sq Ft |
Purchase History
| Date | Type | Sale Price | Title Company |
|---|---|---|---|
| Warranty Deed | -- | None Available |
Mortgage History
| Date | Status | Loan Amount | Loan Type |
|---|---|---|---|
| Open | $20,000 | Credit Line Revolving | |
| Open | $160,000 | New Conventional |
Source: Billings Multiple Listing Service
MLS Number: 355719
APN: 03-1033-31-2-17-19-0000
- 1030 Yale Ave
- 920 Yale Ave
- 1214 Harvard Ave
- 1212 O Malley Dr
- 1400 Poly Dr Unit 4D
- 2202 13th St W
- 934 Delphinium Dr
- 41 Heatherwood Ln
- 1121 Parkhill Dr
- 1313 Granite Ave
- 1323 Granite Ave
- 3018 Placer Dr
- 620 Highland Park Dr
- 1124 Parkhill Dr
- 3003 MacOna Ln
- 803 Parkhill Dr
- 921 Avenue F
- 1034 Avenue F
- 24 Heatherwood Ln Unit 12D
- 2910 Glacier Dr
- 1008 Princeton Ave
- 1145 Ponderosa Dr
- 2440 Village Ln
- 606 Avenue C
- 1607 17th St W
- 420 Lordwith Dr Unit 9
- 420 Lordwith Dr
- 1273 Yellowstone Ave Unit Great Condo wAll Util inc
- 1203 Broadwater Ave
- 1123 N 26th St
- 1123 N 26th St
- 1040 N 26th St Unit 1040.5 N 26th St
- 1047 N 26th St Unit 1047 N 26th St
- 1143 N 24th St
- 1044 N 25th St Unit 1044.5 N 25th St
- 840 Terry Ave
- 1042 N 24th St
- 1131 Miles Ave Unit 1131 1/2 Miles
- 1105 N 22nd St
- 2014 Woody Dr
