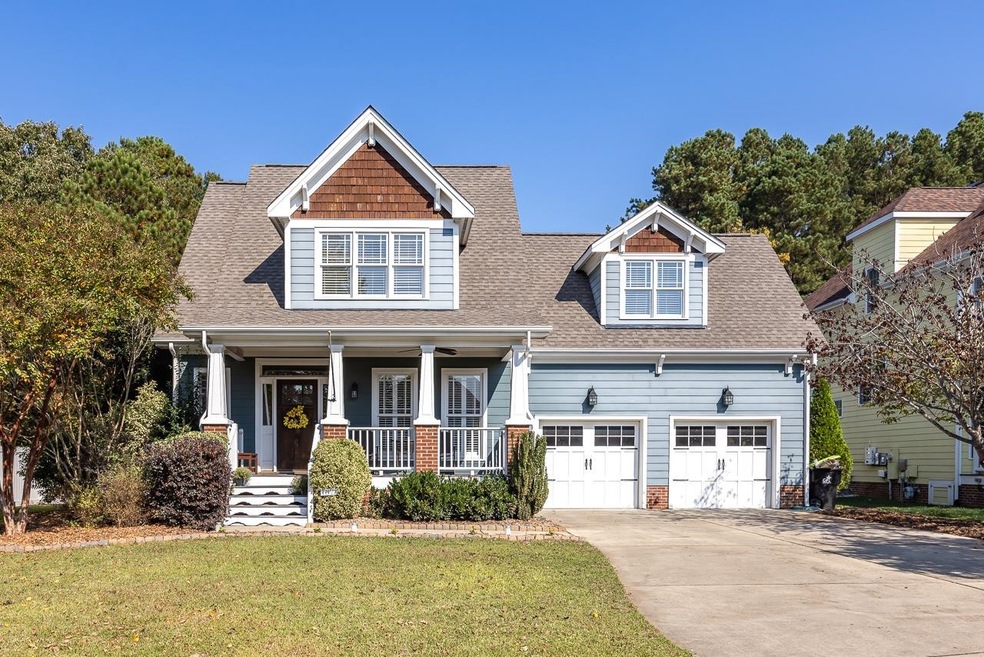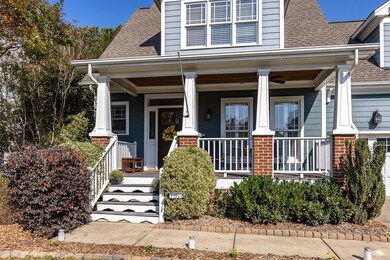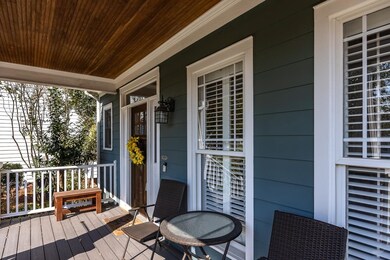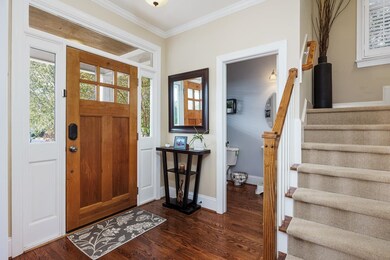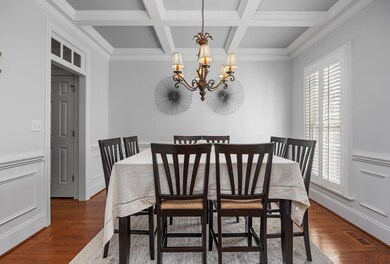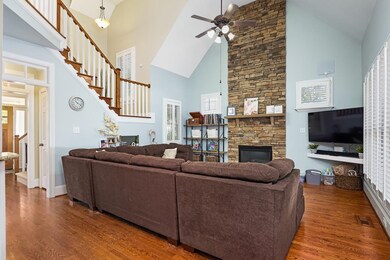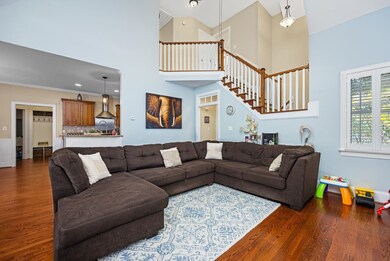
1028 Princeton View Ln Knightdale, NC 27545
Estimated Value: $495,960 - $524,000
Highlights
- Craftsman Architecture
- Cathedral Ceiling
- Main Floor Primary Bedroom
- Deck
- Wood Flooring
- Attic
About This Home
As of November 2022This stylish Craftsman is sure to please! This gorgeous home has soaring cathedral ceilings with a breathtaking 19' stone fireplace, as well as warm, cozy wood tones and beautiful hardwoods you'd expect in a quality Craftsman home. Extra custom details include coffered ceilings, built in corner cupboard in breakfast room, and plantation shutters. Primary bedroom on the main floor plus three additional bedrooms upstairs. One is large enough to be a bonus room. The walk-in attic has loads of storage. It's tucked away in a quiet neighborhood convenient to 85, 540 and 440 for an easy commute. The private spacious backyard is freshly reseeded and fully fenced with easy-care vinyl. It's perfect for entertaining with an oversized deck, cement patio, and an additional paver patio great for bonfires. Be sure to visit the interactive virtual tour to experience the full effect of this amazing home!
Last Listed By
Stacey Delgado
Redfin Corporation License #277520 Listed on: 10/20/2022

Home Details
Home Type
- Single Family
Est. Annual Taxes
- $3,243
Year Built
- Built in 2005
Lot Details
- 0.29 Acre Lot
- Lot Dimensions are 75x165x70x193
- Fenced Yard
- Landscaped
- Property is zoned GR8
HOA Fees
- $45 Monthly HOA Fees
Parking
- 2 Car Attached Garage
Home Design
- Craftsman Architecture
- Transitional Architecture
- Brick Exterior Construction
- Shake Siding
Interior Spaces
- 2,454 Sq Ft Home
- 1.5-Story Property
- Coffered Ceiling
- Smooth Ceilings
- Cathedral Ceiling
- Ceiling Fan
- Gas Log Fireplace
- Blinds
- Entrance Foyer
- Great Room with Fireplace
- Family Room
- Breakfast Room
- Dining Room
- Crawl Space
- Attic Floors
Kitchen
- Gas Range
- Range Hood
- Plumbed For Ice Maker
- Dishwasher
- Granite Countertops
Flooring
- Wood
- Carpet
- Tile
Bedrooms and Bathrooms
- 4 Bedrooms
- Primary Bedroom on Main
- Walk-In Closet
- Double Vanity
- Private Water Closet
- Separate Shower in Primary Bathroom
- Bathtub with Shower
- Walk-in Shower
Laundry
- Laundry Room
- Laundry on main level
Outdoor Features
- Deck
- Covered patio or porch
- Rain Gutters
Schools
- Hodge Road Elementary School
- Wake County Schools Middle School
- Knightdale High School
Utilities
- Forced Air Zoned Heating and Cooling System
- Heating System Uses Natural Gas
- Gas Water Heater
Community Details
Overview
- Princeton Manor Subdivision
Recreation
- Community Playground
- Community Pool
Ownership History
Purchase Details
Home Financials for this Owner
Home Financials are based on the most recent Mortgage that was taken out on this home.Purchase Details
Home Financials for this Owner
Home Financials are based on the most recent Mortgage that was taken out on this home.Purchase Details
Home Financials for this Owner
Home Financials are based on the most recent Mortgage that was taken out on this home.Purchase Details
Home Financials for this Owner
Home Financials are based on the most recent Mortgage that was taken out on this home.Similar Homes in Knightdale, NC
Home Values in the Area
Average Home Value in this Area
Purchase History
| Date | Buyer | Sale Price | Title Company |
|---|---|---|---|
| Hartman Greg | $485,000 | -- | |
| Murray Luke | $316,000 | None Available | |
| Ayer David W | $265,000 | None Available | |
| Cobb William B | $275,000 | -- |
Mortgage History
| Date | Status | Borrower | Loan Amount |
|---|---|---|---|
| Open | Hartman Greg | $433,800 | |
| Previous Owner | Murray Luke | $252,800 | |
| Previous Owner | Ayer David W | $212,000 | |
| Previous Owner | Cobb William B | $219,982 |
Property History
| Date | Event | Price | Change | Sq Ft Price |
|---|---|---|---|---|
| 12/15/2023 12/15/23 | Off Market | $483,500 | -- | -- |
| 11/29/2022 11/29/22 | Sold | $483,500 | -0.3% | $197 / Sq Ft |
| 10/25/2022 10/25/22 | Pending | -- | -- | -- |
| 10/20/2022 10/20/22 | For Sale | $485,000 | -- | $198 / Sq Ft |
Tax History Compared to Growth
Tax History
| Year | Tax Paid | Tax Assessment Tax Assessment Total Assessment is a certain percentage of the fair market value that is determined by local assessors to be the total taxable value of land and additions on the property. | Land | Improvement |
|---|---|---|---|---|
| 2024 | $4,197 | $438,093 | $75,000 | $363,093 |
| 2023 | $3,356 | $301,318 | $45,000 | $256,318 |
| 2022 | $3,243 | $301,318 | $45,000 | $256,318 |
| 2021 | $3,093 | $301,318 | $45,000 | $256,318 |
| 2020 | $3,093 | $301,318 | $45,000 | $256,318 |
| 2019 | $2,828 | $244,007 | $45,000 | $199,007 |
| 2018 | $2,666 | $244,007 | $45,000 | $199,007 |
| 2017 | $2,570 | $244,007 | $45,000 | $199,007 |
| 2016 | $2,534 | $244,007 | $45,000 | $199,007 |
| 2015 | $3,191 | $303,613 | $65,000 | $238,613 |
| 2014 | $3,080 | $303,613 | $65,000 | $238,613 |
Agents Affiliated with this Home
-
S
Seller's Agent in 2022
Stacey Delgado
Redfin Corporation
(919) 239-0364
-

Seller Co-Listing Agent in 2022
Pam Campbell
Redfin Corporation
(919) 749-3472
-
Ethan Ocean

Buyer's Agent in 2022
Ethan Ocean
The Ocean Group
(919) 539-3804
4 in this area
69 Total Sales
Map
Source: Doorify MLS
MLS Number: 2480028
APN: 1733.02-99-1481-000
- 114 Evelyn Dr
- 107 Colchester Dr
- 1002 Dogwood Bloom Ln
- 5412 Robbins Dr
- 4405 Aubaun Way
- 1301 Lynnwood Rd
- 5520 Neuse View Dr
- 5011 Manderleigh Dr
- 1209 Redwood Valley Ln
- 5430 Neuse Ridge Rd
- 1007 Olde Midway Ct
- 1002 Addington Lake Ln
- 5317 Tifton Dr
- 805 Penncross Dr
- 1012 Trail Stream Way
- 351 Gilman Ln Unit 109
- 5405 Seaspray Ln
- 5505 Pennfine Dr
- 9005 River Estates Dr
- 330 Gilman Ln Unit 106
- 1028 Princeton View Ln
- 1026 Princeton View Ln
- 9013 Peachtree Town Ln
- 1024 Princeton View Ln
- 9011 Peachtree Town Ln
- 507 Colchester Dr
- 1027 Princeton View Ln
- 1022 Princeton View Ln
- 1029 Princeton View Ln
- 1025 Princeton View Ln
- 509 Colchester Dr
- 9009 Peachtree Town Ln
- 1023 Princeton View Ln
- 2001 Princeton View Ln
- 9012 Peachtree Town Ln
- 1020 Princeton View Ln
- 511 Colchester Dr
- 1021 Princeton View Ln
- 2003 Princeton View Ln
- 9007 Peachtree Town Ln
