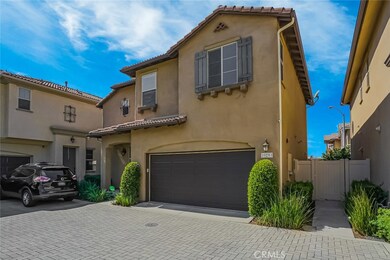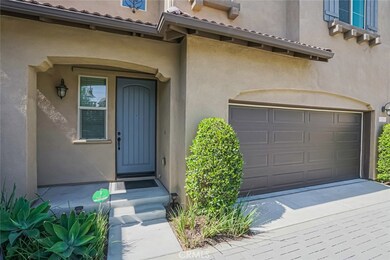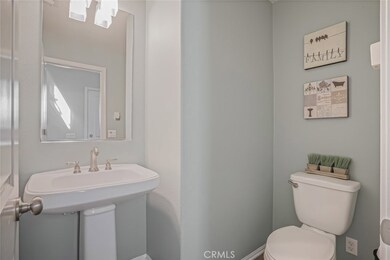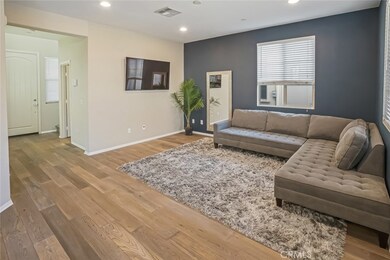
10281 Lotus Ct Stanton, CA 90680
West Anaheim NeighborhoodHighlights
- Primary Bedroom Suite
- Stone Countertops
- Family Room Off Kitchen
- Wood Flooring
- Open to Family Room
- Enclosed patio or porch
About This Home
As of June 2021Newer home in Orange County with all the modern conveniences of a gorgeous, open floor plan, high ceilings and overall fantastic design. Entry level welcomes you in with chic wood floors exhibiting a warm color with gray undertones, kitchen area has white shaker-style cabinetry with stone counters. This first level is perfect for entertaining as the living room is open to the kitchen area with island- the spot where most party goers tend to gather! A sliding door takes you out into the side yard with a beautiful deck, artificial turf and a flagstone patio area. Second floor has 4 bedrooms, 2 bathrooms with a spacious master en-suite. Imagine driving up to this Spanish curb appeal, private rear location within the complex, with paver driveways. Make this home yours today!
Last Agent to Sell the Property
Circle Real Estate License #01363148 Listed on: 10/05/2020

Last Buyer's Agent
Jasmin Marquez
WEST COAST MARKETING GROUP, INC License #02062875
Home Details
Home Type
- Single Family
Est. Annual Taxes
- $8,817
Year Built
- Built in 2014
Lot Details
- 1,876 Sq Ft Lot
- Vinyl Fence
- Block Wall Fence
- Paved or Partially Paved Lot
- Level Lot
HOA Fees
- $140 Monthly HOA Fees
Parking
- 2 Car Attached Garage
- Parking Available
- Front Facing Garage
- Single Garage Door
Home Design
- Turnkey
Interior Spaces
- 1,792 Sq Ft Home
- 2-Story Property
- Recessed Lighting
- Family Room Off Kitchen
- Living Room
Kitchen
- Open to Family Room
- Gas Oven
- Gas Range
- Microwave
- Dishwasher
- Kitchen Island
- Stone Countertops
Flooring
- Wood
- Carpet
- Tile
Bedrooms and Bathrooms
- 4 Bedrooms
- All Upper Level Bedrooms
- Primary Bedroom Suite
- Walk-In Closet
- Dual Vanity Sinks in Primary Bathroom
- Bathtub with Shower
- Walk-in Shower
Laundry
- Laundry Room
- Washer and Gas Dryer Hookup
Schools
- Dale Middle School
- Magnolia High School
Additional Features
- Enclosed patio or porch
- Suburban Location
- Central Heating and Cooling System
Listing and Financial Details
- Tax Lot 11
- Tax Tract Number 17449
- Assessor Parcel Number 12628350
Community Details
Overview
- Jacaranda I Association, Phone Number (949) 367-9430
- Crummack Huseby, Inc. HOA
- Maintained Community
Additional Features
- Picnic Area
- Resident Manager or Management On Site
Ownership History
Purchase Details
Home Financials for this Owner
Home Financials are based on the most recent Mortgage that was taken out on this home.Purchase Details
Home Financials for this Owner
Home Financials are based on the most recent Mortgage that was taken out on this home.Purchase Details
Home Financials for this Owner
Home Financials are based on the most recent Mortgage that was taken out on this home.Purchase Details
Home Financials for this Owner
Home Financials are based on the most recent Mortgage that was taken out on this home.Similar Home in Stanton, CA
Home Values in the Area
Average Home Value in this Area
Purchase History
| Date | Type | Sale Price | Title Company |
|---|---|---|---|
| Grant Deed | $724,500 | Fidelity Natl Ttl Orange Cnt | |
| Grant Deed | $672,000 | Fidelity National Title Co | |
| Interfamily Deed Transfer | -- | Fidelity National Title | |
| Interfamily Deed Transfer | -- | Fidelity National Title | |
| Interfamily Deed Transfer | -- | Fidelity National Title | |
| Grant Deed | $508,500 | First American Title Company |
Mortgage History
| Date | Status | Loan Amount | Loan Type |
|---|---|---|---|
| Open | $579,600 | New Conventional | |
| Previous Owner | $503,925 | New Conventional | |
| Previous Owner | $449,000 | New Conventional | |
| Previous Owner | $457,578 | New Conventional |
Property History
| Date | Event | Price | Change | Sq Ft Price |
|---|---|---|---|---|
| 06/17/2021 06/17/21 | Sold | $724,500 | -2.0% | $403 / Sq Ft |
| 06/04/2021 06/04/21 | Pending | -- | -- | -- |
| 05/29/2021 05/29/21 | For Sale | $739,000 | +10.0% | $411 / Sq Ft |
| 10/30/2020 10/30/20 | Sold | $671,900 | +3.4% | $375 / Sq Ft |
| 10/12/2020 10/12/20 | Pending | -- | -- | -- |
| 10/07/2020 10/07/20 | For Sale | $649,900 | -3.3% | $363 / Sq Ft |
| 10/07/2020 10/07/20 | Off Market | $671,900 | -- | -- |
| 10/05/2020 10/05/20 | For Sale | $649,900 | -- | $363 / Sq Ft |
Tax History Compared to Growth
Tax History
| Year | Tax Paid | Tax Assessment Tax Assessment Total Assessment is a certain percentage of the fair market value that is determined by local assessors to be the total taxable value of land and additions on the property. | Land | Improvement |
|---|---|---|---|---|
| 2024 | $8,817 | $768,844 | $444,151 | $324,693 |
| 2023 | $8,595 | $753,769 | $435,442 | $318,327 |
| 2022 | $8,519 | $738,990 | $426,904 | $312,086 |
| 2021 | $7,843 | $671,900 | $370,708 | $301,192 |
| 2020 | $6,550 | $558,720 | $260,908 | $297,812 |
| 2019 | $6,385 | $547,765 | $255,792 | $291,973 |
| 2018 | $6,305 | $537,025 | $250,776 | $286,249 |
| 2017 | $6,081 | $526,496 | $245,859 | $280,637 |
| 2016 | $6,052 | $516,173 | $241,038 | $275,135 |
| 2015 | $5,993 | $508,420 | $237,417 | $271,003 |
| 2014 | $1,746 | $152,336 | $152,336 | $0 |
Agents Affiliated with this Home
-
Anuradha Mehta
A
Seller's Agent in 2021
Anuradha Mehta
Platinum Properties & Inv.
(951) 255-9055
1 in this area
29 Total Sales
-
Amrit Kapur
A
Seller Co-Listing Agent in 2021
Amrit Kapur
Platinum Properties & Inv.
(951) 255-9055
2 in this area
8 Total Sales
-
Jucevi Virtudes

Buyer's Agent in 2021
Jucevi Virtudes
T.N.G. Real Estate Consultants
(714) 675-0471
1 in this area
35 Total Sales
-
Scott Kato

Seller's Agent in 2020
Scott Kato
Circle Real Estate
(562) 521-9022
1 in this area
75 Total Sales
-
Jessica Panzica

Seller Co-Listing Agent in 2020
Jessica Panzica
Keller Williams Pacific Estate
(714) 313-8193
2 in this area
75 Total Sales
-

Buyer's Agent in 2020
Jasmin Marquez
WEST COAST MARKETING GROUP, INC
(310) 351-3455
1 in this area
30 Total Sales
Map
Source: California Regional Multiple Listing Service (CRMLS)
MLS Number: DW20192163
APN: 126-283-50
- 8063 Cambria Cir
- 8266 Palais Rd
- 1219 S Gaymont St
- 3050 W Ball Rd Unit 125G
- 3050 W Ball Rd Unit 152
- 3050 W Ball Rd Unit 88
- 3050 W Ball Rd Unit 4
- 900 S Hayward St
- 10456 W Briar Oaks Dr Unit A
- 3080 W Glen Holly Dr
- 10430 Drake Way
- 7652 Cerritos Ave Unit E
- 1200 S Sharon Cir
- 8236 Monroe Ave
- 7556 Cody Dr
- 776 S Lassen Ct
- 2845 W Stonybrook Dr
- 3018 W Cheryllyn Ln Unit 10
- 10760 Elm Cir
- 3218 W Ravenswood Dr





