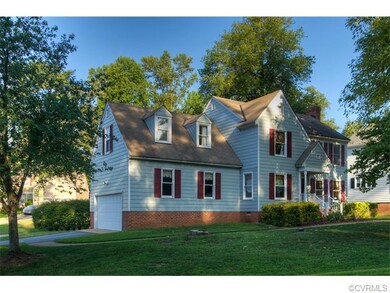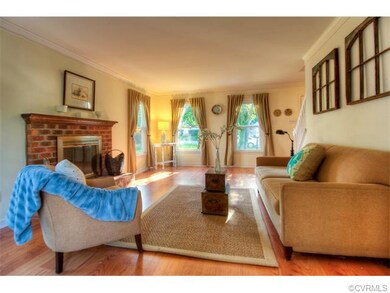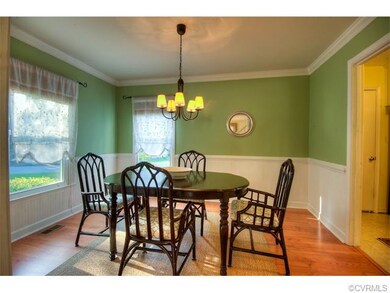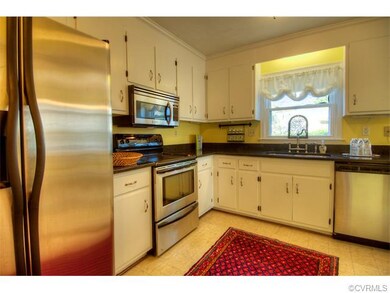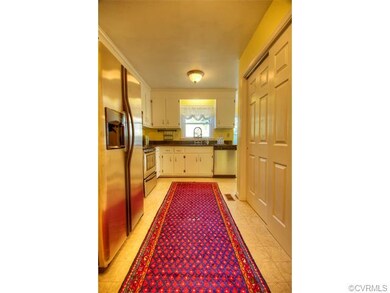
10283 Still Spring Ct Mechanicsville, VA 23116
Atlee NeighborhoodAbout This Home
As of September 2017NEW PRICE! Location, location, location! Nice 2-story home located in sought after Atlee school district. Situated in quiet cul de sac & close enough to walk to pool/tennis courts. 4 bedrooms, 2.5 baths + Bonus room (or playroom, office, work out room) + 2 car garage. Living room features brick/wood burning fireplace, custom built-in bookshelves, French doors to deck & more! Dining room boasts crown molding, chair rail, wainscoting, & chandelier. Bright kitchen with granite, white cabinets, stainless appliances, pantry, eat-in kitchen. Master with private bath, blinds & walk-in closet. Front porch w/storm door & new kick plate. Rear deck recently power washed/stained. Community clubhouse, walking trails, common areas, pools, tennis courts, playground & more! Washer/dryer/refrigerator/range/built-in microwave & blinds convey.
Last Agent to Sell the Property
Kimberly Bergin
Shaheen Ruth Martin & Fonville License #0225051375 Listed on: 11/01/2014
Home Details
Home Type
- Single Family
Est. Annual Taxes
- $3,275
Year Built
- 1989
Home Design
- Composition Roof
Interior Spaces
- Property has 2 Levels
Bedrooms and Bathrooms
- 4 Bedrooms
- 2 Full Bathrooms
Utilities
- Central Air
- Heat Pump System
Listing and Financial Details
- Assessor Parcel Number 7797-25-4556
Ownership History
Purchase Details
Home Financials for this Owner
Home Financials are based on the most recent Mortgage that was taken out on this home.Purchase Details
Home Financials for this Owner
Home Financials are based on the most recent Mortgage that was taken out on this home.Purchase Details
Home Financials for this Owner
Home Financials are based on the most recent Mortgage that was taken out on this home.Purchase Details
Home Financials for this Owner
Home Financials are based on the most recent Mortgage that was taken out on this home.Similar Homes in Mechanicsville, VA
Home Values in the Area
Average Home Value in this Area
Purchase History
| Date | Type | Sale Price | Title Company |
|---|---|---|---|
| Warranty Deed | $270,000 | Old Republic Title | |
| Special Warranty Deed | -- | None Available | |
| Warranty Deed | $233,000 | -- | |
| Warranty Deed | $279,000 | -- |
Mortgage History
| Date | Status | Loan Amount | Loan Type |
|---|---|---|---|
| Open | $216,000 | New Conventional | |
| Previous Owner | $229,500 | New Conventional | |
| Previous Owner | $228,779 | FHA | |
| Previous Owner | $245,000 | Stand Alone Refi Refinance Of Original Loan | |
| Previous Owner | $25,000 | Stand Alone Second | |
| Previous Owner | $218,000 | New Conventional |
Property History
| Date | Event | Price | Change | Sq Ft Price |
|---|---|---|---|---|
| 09/15/2017 09/15/17 | Sold | $270,000 | -3.2% | $139 / Sq Ft |
| 07/13/2017 07/13/17 | Pending | -- | -- | -- |
| 07/06/2017 07/06/17 | For Sale | $279,000 | +19.7% | $143 / Sq Ft |
| 04/17/2015 04/17/15 | Sold | $233,000 | -4.1% | $120 / Sq Ft |
| 03/16/2015 03/16/15 | Pending | -- | -- | -- |
| 11/01/2014 11/01/14 | For Sale | $243,000 | -- | $125 / Sq Ft |
Tax History Compared to Growth
Tax History
| Year | Tax Paid | Tax Assessment Tax Assessment Total Assessment is a certain percentage of the fair market value that is determined by local assessors to be the total taxable value of land and additions on the property. | Land | Improvement |
|---|---|---|---|---|
| 2025 | $3,275 | $398,700 | $105,000 | $293,700 |
| 2024 | $3,146 | $382,700 | $100,000 | $282,700 |
| 2023 | $2,763 | $352,900 | $90,000 | $262,900 |
| 2022 | $2,616 | $317,900 | $85,000 | $232,900 |
| 2021 | $2,404 | $292,300 | $80,000 | $212,300 |
| 2020 | $2,283 | $277,900 | $80,000 | $197,900 |
| 2019 | $2,078 | $277,900 | $80,000 | $197,900 |
| 2018 | $2,078 | $256,600 | $80,000 | $176,600 |
| 2017 | $2,078 | $256,600 | $80,000 | $176,600 |
| 2016 | $1,912 | $236,100 | $65,000 | $171,100 |
| 2015 | $1,912 | $236,100 | $65,000 | $171,100 |
| 2014 | $1,912 | $236,100 | $65,000 | $171,100 |
Agents Affiliated with this Home
-

Seller's Agent in 2017
Ryan Sanford
RE/MAX
(804) 218-3409
247 Total Sales
-

Buyer's Agent in 2017
Will Rinehardt
CapCenter
(804) 221-0898
5 in this area
179 Total Sales
-
K
Seller's Agent in 2015
Kimberly Bergin
Shaheen Ruth Martin & Fonville
-

Buyer's Agent in 2015
Luke Catron
Samson Properties
(804) 339-8603
2 in this area
154 Total Sales
Map
Source: Central Virginia Regional MLS
MLS Number: 1430156
APN: 7797-25-4556
- 10278 Henderson Hall Rd
- 9523 Halifax Green Dr
- 10282 Penningcroft Ln
- 9409 Charter Lake Dr
- 9231 Stephens Manor Dr
- 9204 Burkes Garden Place
- 9563 Plateau Place
- 9646 Sliding Hill Rd
- 10132 Forrest Patch Dr
- 9428 Berry Patch Ln
- 9200 - Lot 1 Sliding Hill Rd
- 10070 Rinker Dr
- 8940 Kings Charter Dr
- 10342 Brickerton Dr
- 10246 Balducci Place
- 9170 Tazewell Green Dr
- 9426 Deer Stream Dr
- 9316 Crossover Dr
- 11111 Great Meadows Ct
- 000 Atlee Station Rd

