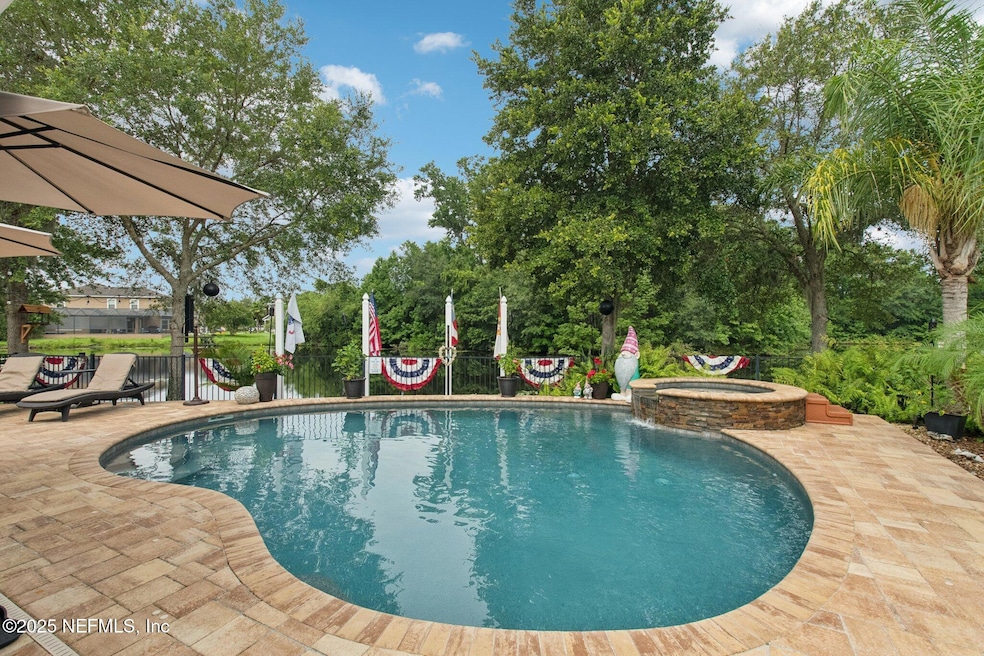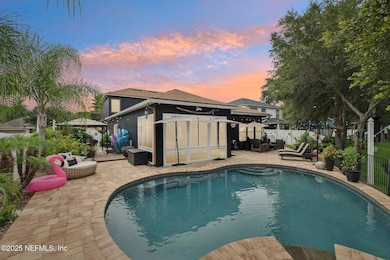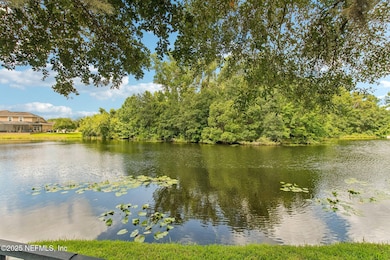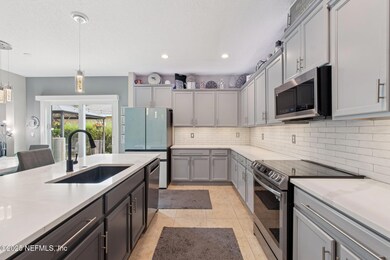
10284 Oxford Lakes Dr Jacksonville, FL 32257
Sunbeam NeighborhoodEstimated payment $4,848/month
Highlights
- Very Popular Property
- 80 Feet of Waterfront
- Views of Preserve
- Atlantic Coast High School Rated A-
- Home fronts a pond
- 0.88 Acre Lot
About This Home
Located in the desirable Oxford Lakes community, this stunning pool home sits on a cul-de-sac with peaceful pond and preserve views. The backyard is a private oasis featuring a heated saltwater pool and spa, extended paver patio, gazebo, and fenced yard with mature landscaping. Curb appeal stands out with palm trees and pavers from front to back. Inside, you'll love the elegant Travertine tile, plush memory foam carpet, plantation shutters, and a custom electric fireplace wall. The kitchen is spacious and stylish with granite counters, stainless steel appliances, tiled backsplash, a center island with seating, and a butler's pantry. The floorplan offers a formal dining room, office, and sunroom with a bar. The downstairs primary suite includes a cozy reading nook and spa-like bath with dual sinks, soaking tub, walk-in shower, and large closet. Upstairs features additional bedrooms, 2 full baths, and flex room. New roof (2 yrs) and 2 AC units (3 yrs). As well as owned whole-house generator and water softener treatment system for added convenience.
Home Details
Home Type
- Single Family
Est. Annual Taxes
- $8,527
Year Built
- Built in 2012
Lot Details
- 0.88 Acre Lot
- Home fronts a pond
- 80 Feet of Waterfront
- Cul-De-Sac
- Cross Fenced
- Wrought Iron Fence
- Vinyl Fence
- Back Yard Fenced
HOA Fees
- $38 Monthly HOA Fees
Parking
- 3 Car Attached Garage
- Garage Door Opener
Property Views
- Views of Preserve
- Pond Views
Home Design
- Traditional Architecture
- Shingle Roof
- Stucco
Interior Spaces
- 3,193 Sq Ft Home
- 2-Story Property
- Open Floorplan
- Ceiling Fan
- 1 Fireplace
- Entrance Foyer
Kitchen
- Breakfast Area or Nook
- Breakfast Bar
- Gas Range
- Microwave
- Freezer
- Dishwasher
- Kitchen Island
Flooring
- Carpet
- Tile
Bedrooms and Bathrooms
- 4 Bedrooms
- Split Bedroom Floorplan
- Walk-In Closet
- 4 Full Bathrooms
- Bathtub With Separate Shower Stall
Laundry
- Laundry on lower level
- Dryer
- Washer
Home Security
- Security System Owned
- Carbon Monoxide Detectors
- Fire and Smoke Detector
Outdoor Features
- Saltwater Pool
- Deck
- Glass Enclosed
- Front Porch
Utilities
- Central Heating and Cooling System
- Hot Water Heating System
- Whole House Permanent Generator
- Water Softener is Owned
Listing and Financial Details
- Assessor Parcel Number 1556760265
Community Details
Overview
- Benton Lakes Association, Phone Number (904) 646-2626
- Benton Lakes Subdivision
Recreation
- Community Playground
Map
Home Values in the Area
Average Home Value in this Area
Tax History
| Year | Tax Paid | Tax Assessment Tax Assessment Total Assessment is a certain percentage of the fair market value that is determined by local assessors to be the total taxable value of land and additions on the property. | Land | Improvement |
|---|---|---|---|---|
| 2025 | $8,739 | $490,295 | $179,222 | $311,073 |
| 2024 | $8,323 | $494,046 | $154,000 | $340,046 |
| 2023 | $8,323 | $504,382 | $148,500 | $355,882 |
| 2022 | $7,120 | $451,313 | $77,000 | $374,313 |
| 2021 | $6,320 | $349,048 | $60,000 | $289,048 |
| 2020 | $6,131 | $336,164 | $56,000 | $280,164 |
| 2019 | $6,099 | $329,512 | $60,000 | $269,512 |
| 2018 | $5,960 | $318,934 | $55,000 | $263,934 |
| 2017 | $5,968 | $315,720 | $55,000 | $260,720 |
| 2016 | $5,116 | $264,171 | $0 | $0 |
| 2015 | $4,246 | $254,100 | $0 | $0 |
| 2014 | $4,326 | $255,880 | $0 | $0 |
Property History
| Date | Event | Price | Change | Sq Ft Price |
|---|---|---|---|---|
| 07/18/2025 07/18/25 | For Sale | $740,000 | +127.7% | $232 / Sq Ft |
| 12/17/2023 12/17/23 | Off Market | $325,000 | -- | -- |
| 09/24/2015 09/24/15 | Sold | $325,000 | -4.4% | $99 / Sq Ft |
| 09/10/2015 09/10/15 | Pending | -- | -- | -- |
| 07/20/2015 07/20/15 | For Sale | $340,000 | -- | $104 / Sq Ft |
Purchase History
| Date | Type | Sale Price | Title Company |
|---|---|---|---|
| Warranty Deed | $325,000 | Frontier Title Group | |
| Special Warranty Deed | $298,000 | North American Title Company | |
| Special Warranty Deed | $260,000 | Attorney |
Mortgage History
| Date | Status | Loan Amount | Loan Type |
|---|---|---|---|
| Previous Owner | $243,793 | New Conventional |
Similar Homes in the area
Source: realMLS (Northeast Florida Multiple Listing Service)
MLS Number: 2099410
APN: 155676-0265
- 10320 Oxford Lakes Dr
- 10263 Forest Haven Dr N
- 4629 Trevor Creek Dr N
- 4661 Trevor Creek Dr N
- 10032 Delano Dr N
- 4484 Sun Garden Dr
- 4442 Huntington Forest Blvd
- 4376 Sun Garden Dr
- 4372 Sun Garden Dr
- 4368 Sun Garden Dr
- 10467 Ilah Rd
- 4397 Sun Garden Dr
- 4393 Sun Garden Dr
- 4133 Hidden Branch Dr N
- 4519 Hood Rd
- 4352 Walnut Bend
- 4480 Sun Lily Ct
- 10559 Rocky Garden Ln
- 4117 Rollingwood Ct
- 4444 Sun Lily Ct
- 4586 Temple Lakes Dr
- 10206 Walnut Bend N
- 10235 Chason Lakes Dr
- 10263 Whispering Forest Dr
- 10263 Whispering Forest Dr Unit 1010.1407970
- 10263 Whispering Forest Dr Unit 605.1407867
- 10263 Whispering Forest Dr Unit 1009.1407871
- 10263 Whispering Forest Dr Unit 914.1407868
- 10263 Whispering Forest Dr Unit 805.1407872
- 10263 Whispering Forest Dr Unit 1209.1407870
- 10263 Whispering Forest Dr Unit 205.1407864
- 10263 Whispering Forest Dr Unit 611.1407863
- 4176 Rollingwood Ct
- 4324 Pilgrim Way
- 9904 Moss
- 9904 Moss Side Ln
- 4320 Walnut Bend
- 4766 Dovetail Dr
- 10275 Old St Augustine Rd
- 10717 Coleman Rd






