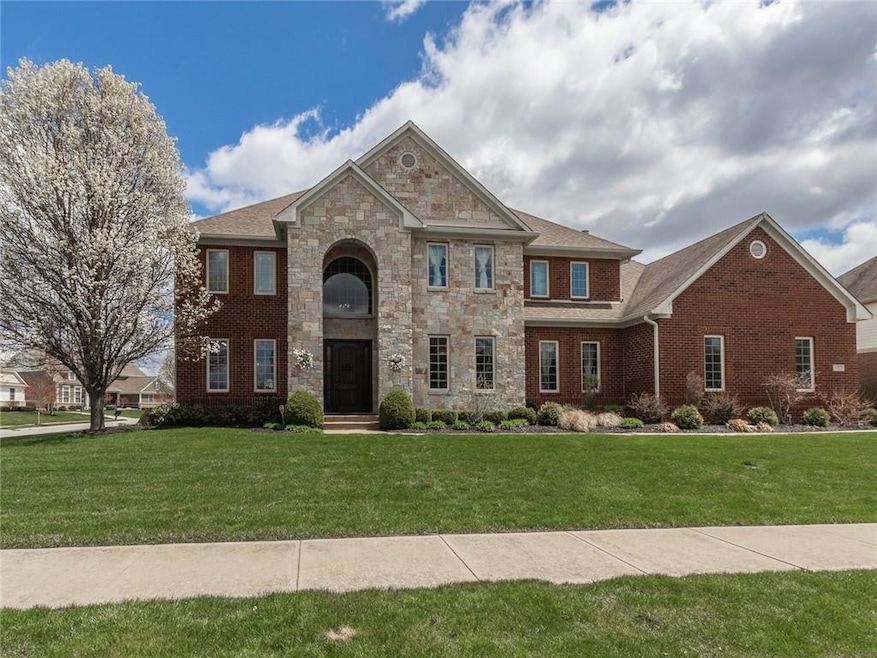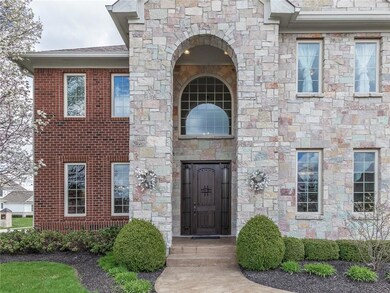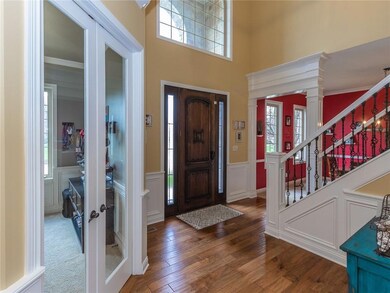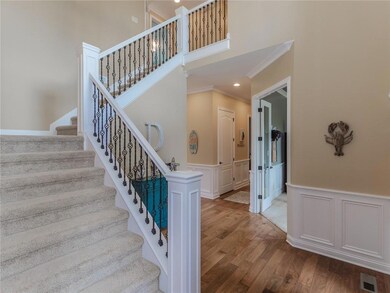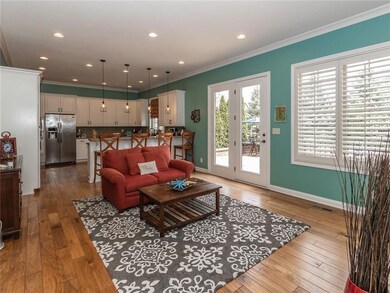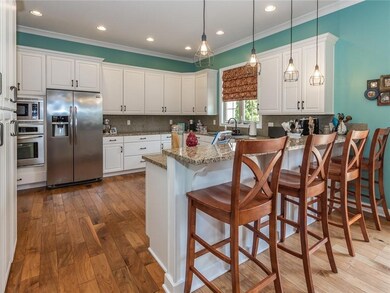
10285 Normandy Ct Fishers, IN 46040
Brooks-Luxhaven NeighborhoodEstimated Value: $737,517 - $770,000
Highlights
- Great Room with Fireplace
- Vaulted Ceiling
- Wood Flooring
- Geist Elementary School Rated A
- Traditional Architecture
- Community Pool
About This Home
As of July 2022Custom Brick and Stone 2-story w/Finished Daylight Basement. 5Bedrooms, 4.5 Baths, Walk-in Closets. Impressive Details & Craftsmanship thru-out. 10ft Ceilings & 8ft Doors on the Main level. Open Floor plan, Rich Hardwoodss, Main Level Office, Wonderful Master features 2 Walk-ins, Whirlpool Tub & lg Tiles Shower. Secondary Bedrooms have nice walk-ins & baths. Daylight Basement features Lg Kitchen/Bar that is open to Theater area w/105" screen. Exercise Rm, 5th Bedroom & 4th Full bath. Special Outdoor area w/ Stamped Concrete & paver Terrace w/ Gas Firepit. Professional Landscaping & lush Lawn. No Disappointments in this well-maintianed property. Neighborhood Amenities include Pool, Activity Area, Walking Trails, & Nature Area.
Last Agent to Sell the Property
Allen Williams
Berkshire Hathaway Home Listed on: 04/21/2022

Co-Listed By
Joel Woelfle
Berkshire Hathaway Home
Last Buyer's Agent
Jennifer Mattos
Garnet Group

Home Details
Home Type
- Single Family
Est. Annual Taxes
- $5,790
Year Built
- Built in 2006
Lot Details
- 0.33 Acre Lot
- Sprinkler System
HOA Fees
- $75 Monthly HOA Fees
Parking
- 3 Car Attached Garage
- Driveway
Home Design
- Traditional Architecture
- Brick Exterior Construction
- Concrete Perimeter Foundation
- Stone
Interior Spaces
- 2-Story Property
- Home Theater Equipment
- Built-in Bookshelves
- Bar Fridge
- Woodwork
- Vaulted Ceiling
- Gas Log Fireplace
- Fireplace in Hearth Room
- Great Room with Fireplace
- 2 Fireplaces
- Attic Access Panel
Kitchen
- Oven
- Gas Cooktop
- Down Draft Cooktop
- Microwave
- Dishwasher
- Disposal
Flooring
- Wood
- Carpet
Bedrooms and Bathrooms
- 5 Bedrooms
- Walk-In Closet
Finished Basement
- 9 Foot Basement Ceiling Height
- Sump Pump with Backup
- Basement Window Egress
- Basement Lookout
Home Security
- Radon Detector
- Monitored
- Fire and Smoke Detector
Outdoor Features
- Fire Pit
Utilities
- Forced Air Heating and Cooling System
- Heating System Uses Gas
- Gas Water Heater
Listing and Financial Details
- Assessor Parcel Number 291512012007000020
Community Details
Overview
- Association fees include home owners, insurance, maintenance, nature area, parkplayground, pool, management, snow removal, trash, walking trails
- Brooks Park Subdivision
- Property managed by Center Point Management
- The community has rules related to covenants, conditions, and restrictions
Recreation
- Community Pool
Ownership History
Purchase Details
Home Financials for this Owner
Home Financials are based on the most recent Mortgage that was taken out on this home.Purchase Details
Purchase Details
Home Financials for this Owner
Home Financials are based on the most recent Mortgage that was taken out on this home.Purchase Details
Home Financials for this Owner
Home Financials are based on the most recent Mortgage that was taken out on this home.Purchase Details
Home Financials for this Owner
Home Financials are based on the most recent Mortgage that was taken out on this home.Purchase Details
Home Financials for this Owner
Home Financials are based on the most recent Mortgage that was taken out on this home.Similar Homes in Fishers, IN
Home Values in the Area
Average Home Value in this Area
Purchase History
| Date | Buyer | Sale Price | Title Company |
|---|---|---|---|
| Alkhawaldeh Feras I | -- | Enterprise Title | |
| Fischer Homes Indianapolis Lp | -- | First American Title Ins Co | |
| Dalton John M | -- | Hamilton National Title Llc | |
| J & R Eaton Homes Inc | -- | Royal Title Services Inc | |
| Lewis Scott Douglas | -- | Royal Title Services Inc | |
| Eaton Group Inc | -- | Chicago Title Insurance Co |
Mortgage History
| Date | Status | Borrower | Loan Amount |
|---|---|---|---|
| Open | Alkhawaldeh Feras I | $580,000 | |
| Previous Owner | Dalton John M | $100,600 | |
| Previous Owner | Dalton Kelli M H | $100,000 | |
| Previous Owner | Dalton John M | $350,600 | |
| Previous Owner | Dalton John M | $350,600 | |
| Previous Owner | Dalton John M | $47,500 | |
| Previous Owner | Dalton John M | $383,900 | |
| Previous Owner | Lewis Scott Souglas | $435,769 | |
| Previous Owner | Lewis Scott Douglas | $458,531 | |
| Previous Owner | Lewis Scott Douglas | $467,999 | |
| Previous Owner | Lewis Scott Douglas | $468,000 | |
| Previous Owner | Eaton Group Inc | $483,255 |
Property History
| Date | Event | Price | Change | Sq Ft Price |
|---|---|---|---|---|
| 07/01/2022 07/01/22 | Sold | $725,000 | -3.3% | $143 / Sq Ft |
| 04/29/2022 04/29/22 | Pending | -- | -- | -- |
| 04/21/2022 04/21/22 | For Sale | $750,000 | +56.3% | $148 / Sq Ft |
| 04/08/2014 04/08/14 | Sold | $479,900 | -3.1% | $98 / Sq Ft |
| 02/20/2014 02/20/14 | Pending | -- | -- | -- |
| 02/15/2014 02/15/14 | Price Changed | $495,000 | -1.0% | $101 / Sq Ft |
| 11/30/2013 11/30/13 | Price Changed | $500,000 | -2.4% | $102 / Sq Ft |
| 11/12/2013 11/12/13 | For Sale | $512,500 | -- | $105 / Sq Ft |
Tax History Compared to Growth
Tax History
| Year | Tax Paid | Tax Assessment Tax Assessment Total Assessment is a certain percentage of the fair market value that is determined by local assessors to be the total taxable value of land and additions on the property. | Land | Improvement |
|---|---|---|---|---|
| 2024 | $6,365 | $572,200 | $143,200 | $429,000 |
| 2023 | $6,365 | $549,100 | $115,000 | $434,100 |
| 2022 | $6,343 | $526,800 | $115,000 | $411,800 |
| 2021 | $5,789 | $476,900 | $115,000 | $361,900 |
| 2020 | $5,862 | $481,000 | $115,000 | $366,000 |
| 2019 | $5,748 | $474,600 | $104,400 | $370,200 |
| 2018 | $5,816 | $478,800 | $104,400 | $374,400 |
| 2017 | $5,851 | $489,900 | $82,800 | $407,100 |
| 2016 | $5,957 | $498,900 | $82,800 | $416,100 |
| 2014 | $5,499 | $505,900 | $74,800 | $431,100 |
| 2013 | $5,499 | $510,400 | $74,800 | $435,600 |
Agents Affiliated with this Home
-

Seller's Agent in 2022
Allen Williams
Berkshire Hathaway Home
(317) 339-2256
92 in this area
921 Total Sales
-
J
Seller Co-Listing Agent in 2022
Joel Woelfle
Berkshire Hathaway Home
(317) 590-8200
9 in this area
56 Total Sales
-

Buyer's Agent in 2022
Jennifer Mattos
Garnet Group
(317) 572-5307
2 in this area
198 Total Sales
-
Cameron Geesaman

Seller's Agent in 2014
Cameron Geesaman
Trueblood Real Estate
(317) 523-7052
7 in this area
101 Total Sales
-
Dick Richwine

Buyer's Agent in 2014
Dick Richwine
Berkshire Hathaway Home
(317) 558-6900
37 in this area
531 Total Sales
Map
Source: MIBOR Broker Listing Cooperative®
MLS Number: 21850619
APN: 29-15-12-012-007.000-020
- 10264 Normandy Way
- 10291 Normandy Way
- 10235 Normandy Way
- 10297 Anees Ln
- 10054 Win Star Way
- 14814 Edgebrook Dr
- 14878 Anees Ln
- 10138 Backstretch Row
- 14707 Thor Run Dr
- 14334 Hearthwood Dr
- 14878 Horse Branch Way
- 14990 E 104th St
- 9949 Stable Stone Terrace
- 15085 Thoroughbred Dr
- 14565 Geist Ridge Dr
- 14462 Brook Meadow Dr
- 15143 Gallop Ln
- 15142 Blue Ribbon Blvd
- 14461 Brook Meadow Dr
- 14476 Faucet Ln
- 10285 Normandy Ct
- 10271 Normandy Ct
- 14625 Normandy Way
- 14681 Normandy Way
- 10272 Normandy Ct
- 14668 Normandy Way
- 14638 Normandy Way
- 10257 Normandy Ct
- 14652 Normandy Way
- 10278 Normandy Way
- 14611 Normandy Way
- 14624 Normandy Way
- 10258 Normandy Ct
- 10264 Normandy Way
- 14610 Normandy Way
- 10243 Normandy Ct
- 14597 Normandy Way
- 14680 Normandy Way
- 10250 Normandy Way
- 14694 Normandy Way
