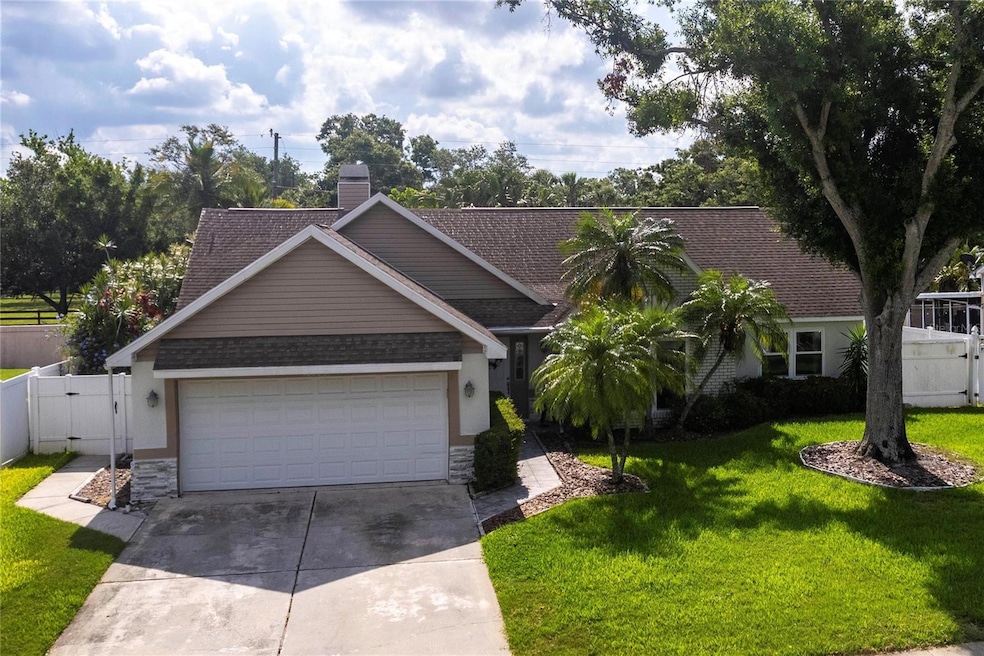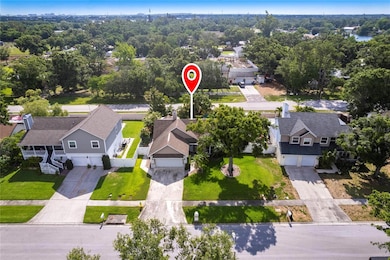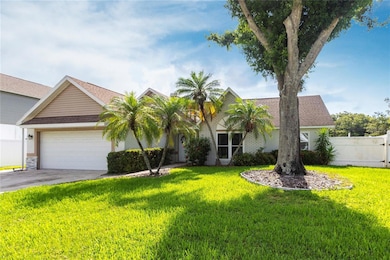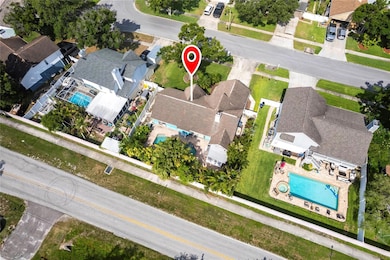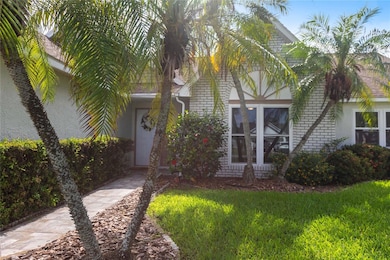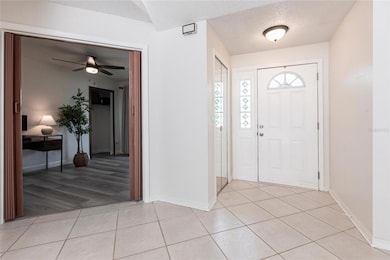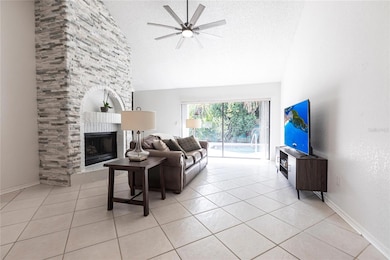
10289 60th Cir N Pinellas Park, FL 33782
Estimated payment $2,910/month
Highlights
- Hot Property
- Open Floorplan
- Vaulted Ceiling
- In Ground Pool
- Living Room with Fireplace
- Florida Architecture
About This Home
Located in the deed restricted community of Willow Pond, this nicely maintained 3-bedroom, 2-bathroom pool home with a 2-car garage in the deed restricted community of Willow Pond, offers over 1500 square feet of inviting living space—perfect for families and individuals alike. Step through the front entry into a welcoming foyer that opens to a spacious great room with stone façade fireplace and sliders leading to the pool area and highlighted by the soaring vaulted ceiling and tile flooring throughout the main living areas. The dining room features a French door leading out to a covered lanai and sparkling pool—ideal for indoor-outdoor living. At the heart of the home is the thoughtfully designed and well-equipped kitchen complete with Shaker-style cabinets and drawers, breakfast bar, and laundry closet with washer & dryer. The kitchen seamlessly overlooks the dining area creating an open and airy atmosphere. The spacious primary bedroom features private access to the pool, wood plank laminate flooring and a generous walk-in closet. The updated en-suite bathroom is a relaxing retreat, complete with a soaking tub, dual-sink vanity, walk-in shower, and a convenient linen closet. The two guest bedrooms also have wood plank laminate flooring for easy upkeep and maintenance. Step outside to a covered brick paved lanai equipped with ceiling fans creating a comfortable space to relax or entertain and overlooks a sparkling pool and a fully fenced and landscaped backyard, offering privacy and plenty of room to enjoy the outdoors. Plus storm protection will provide peace of mind during inclement weather. Other features include irrigation system, public water and sewer, and low HOA fees. 3D INTERACTIVE VIRTUAL TOUR ASSOCIATED WITH THIS LISTING**
Home Details
Home Type
- Single Family
Est. Annual Taxes
- $2,079
Year Built
- Built in 1988
Lot Details
- 7,501 Sq Ft Lot
- Lot Dimensions are 75x100
- Cul-De-Sac
- Street terminates at a dead end
- North Facing Home
- Vinyl Fence
- Mature Landscaping
- Irrigation Equipment
- Cleared Lot
- Landscaped with Trees
HOA Fees
- $50 Monthly HOA Fees
Parking
- 2 Car Attached Garage
- Driveway
Property Views
- Park or Greenbelt
- Pool
Home Design
- Florida Architecture
- Slab Foundation
- Shingle Roof
- Concrete Siding
- Block Exterior
Interior Spaces
- 1,507 Sq Ft Home
- 1-Story Property
- Open Floorplan
- Vaulted Ceiling
- Ceiling Fan
- Wood Burning Fireplace
- Awning
- Sliding Doors
- Great Room
- Living Room with Fireplace
- Dining Room
- Inside Utility
Kitchen
- Breakfast Bar
- Range
- Microwave
- Dishwasher
- Solid Wood Cabinet
Flooring
- Brick
- Laminate
- Ceramic Tile
Bedrooms and Bathrooms
- 3 Bedrooms
- Walk-In Closet
- 2 Full Bathrooms
Laundry
- Laundry closet
- Dryer
- Washer
Pool
- In Ground Pool
- Gunite Pool
Outdoor Features
- Covered patio or porch
- Exterior Lighting
- Rain Gutters
Utilities
- Central Heating and Cooling System
- Electric Water Heater
- High Speed Internet
- Cable TV Available
Community Details
- Carrie Williams Association, Phone Number (727) 729-9190
- Willow Pond Subdivision
Listing and Financial Details
- Visit Down Payment Resource Website
- Tax Lot 24
- Assessor Parcel Number 17-30-16-98106-000-0240
Map
Home Values in the Area
Average Home Value in this Area
Tax History
| Year | Tax Paid | Tax Assessment Tax Assessment Total Assessment is a certain percentage of the fair market value that is determined by local assessors to be the total taxable value of land and additions on the property. | Land | Improvement |
|---|---|---|---|---|
| 2024 | $2,032 | $148,409 | -- | -- |
| 2023 | $2,032 | $144,086 | $0 | $0 |
| 2022 | $1,963 | $139,889 | $0 | $0 |
| 2021 | $1,932 | $135,815 | $0 | $0 |
| 2020 | $1,850 | $133,940 | $0 | $0 |
| 2019 | $1,807 | $130,929 | $0 | $0 |
| 2018 | $1,773 | $128,488 | $0 | $0 |
| 2017 | $1,749 | $125,845 | $0 | $0 |
| 2016 | $1,701 | $122,104 | $0 | $0 |
| 2015 | $1,734 | $121,255 | $0 | $0 |
| 2014 | $1,721 | $120,293 | $0 | $0 |
Property History
| Date | Event | Price | Change | Sq Ft Price |
|---|---|---|---|---|
| 05/23/2025 05/23/25 | For Sale | $480,000 | +6.7% | $319 / Sq Ft |
| 12/30/2024 12/30/24 | Sold | $450,000 | 0.0% | $299 / Sq Ft |
| 12/30/2024 12/30/24 | Pending | -- | -- | -- |
| 12/30/2024 12/30/24 | For Sale | $450,000 | -- | $299 / Sq Ft |
Purchase History
| Date | Type | Sale Price | Title Company |
|---|---|---|---|
| Warranty Deed | $450,000 | Sunbelt Title | |
| Warranty Deed | $450,000 | Sunbelt Title | |
| Quit Claim Deed | $34,000 | -- | |
| Warranty Deed | -- | -- |
Mortgage History
| Date | Status | Loan Amount | Loan Type |
|---|---|---|---|
| Open | $382,500 | New Conventional | |
| Closed | $382,500 | New Conventional | |
| Previous Owner | $100,000 | Credit Line Revolving | |
| Previous Owner | $50,000 | Credit Line Revolving | |
| Previous Owner | $79,000 | New Conventional | |
| Previous Owner | $60,000 | No Value Available |
Similar Homes in the area
Source: Stellar MLS
MLS Number: C7510257
APN: 17-30-16-98106-000-0240
- 6065 105th Ave
- 6051 106 Ave
- 6132 105th Terrace N
- 6099 107th Ave N
- 6014 108th Ave N
- 6190 107th Ave N
- 5900 98th Ave N
- 66121 Essex Rd
- 5601 103rd Terrace
- 9693 58th St
- 66252 Oxford Rd
- 9850 55th Way N
- 5430 Palm Crest Ct
- 10800 Us Highway 19 N Unit 127
- 10800 Us Highway 19 N Unit 128
- 10800 Us Highway 19 N Unit 108
- 10800 Us Highway 19 N Unit 112
- 5421 Orange Blossom Rd
- 5428 Larchmont Ct N
- 5404 Springwood Blvd Unit 311
