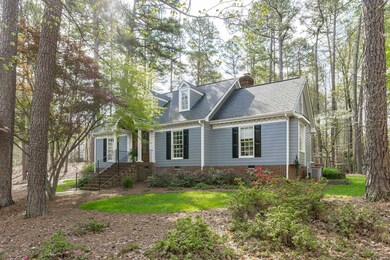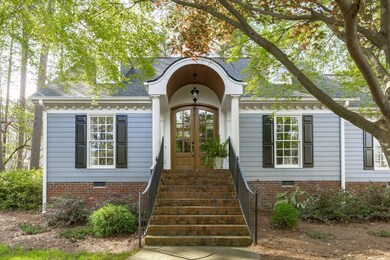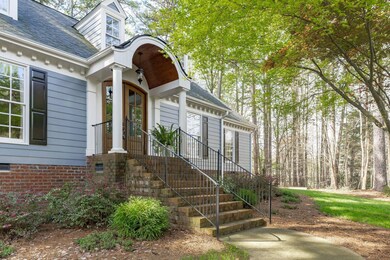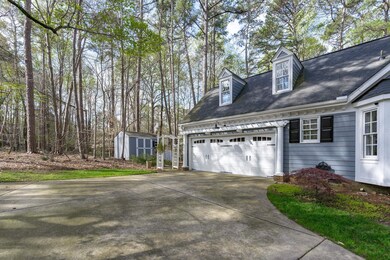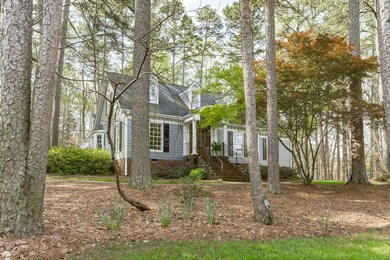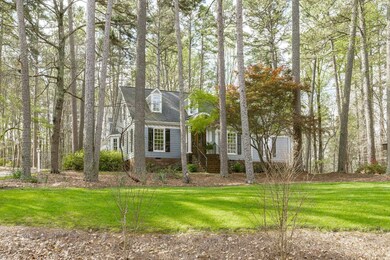
1029 Andiron Ln Raleigh, NC 27614
Falls Lake NeighborhoodEstimated Value: $719,000 - $881,000
Highlights
- Radiant Floor
- Traditional Architecture
- Bonus Room
- Brassfield Elementary School Rated A-
- Main Floor Primary Bedroom
- Corner Lot
About This Home
As of June 2023Classic North Raleigh charmer in highly sought after Brassfield. One acre private wooded lot. Just under 3000sqft w/1st Floor Master Plus 3 more LG B/R's up. Master bath has radiant heat flooring. Separate L/R & D/R, family room with statement stone fireplace, updated kitchen w/breakfast area bay window. Dual Staircases access to 2nd level. Two bonus areas upstairs offer flexibility for home-office, exercise, crafts, or mancave. Updated bath on 2nd & a wall safe for valuables etc. Outdoor entertaining on huge covered 33x28 patio w/fireplace tucked into nook affords total privacy. 12 x 10 storage shed captures all your landscaping accessories. Exterior paint 3yr's old, roof less than 10yr's. Assigned schools are highly coveted. Access to Hwy 98, I540, & RDU make this home the total package. Owners have lived here for 31 years and have maintained the home in fantastic condition - your buyers won't be disappointed! And remember, NO CITY TAXES!!! Just Wake County.
Home Details
Home Type
- Single Family
Est. Annual Taxes
- $3,158
Year Built
- Built in 1987
Lot Details
- 1 Acre Lot
- Corner Lot
- Landscaped with Trees
- Property is zoned R-80W
HOA Fees
- $8 Monthly HOA Fees
Parking
- 2 Car Garage
- Side Facing Garage
- Private Driveway
Home Design
- Traditional Architecture
- Masonite
Interior Spaces
- 2,901 Sq Ft Home
- 2-Story Property
- Bookcases
- Smooth Ceilings
- Ceiling Fan
- Wood Burning Fireplace
- Stone Fireplace
- Entrance Foyer
- Family Room with Fireplace
- Living Room
- Breakfast Room
- Dining Room
- Home Office
- Bonus Room
- Utility Room
- Crawl Space
- Scuttle Attic Hole
- Fire and Smoke Detector
Kitchen
- Built-In Self-Cleaning Oven
- Electric Cooktop
- Microwave
- Dishwasher
- Granite Countertops
Flooring
- Wood
- Carpet
- Radiant Floor
- Tile
Bedrooms and Bathrooms
- 4 Bedrooms
- Primary Bedroom on Main
- Walk-In Closet
- Shower Only in Primary Bathroom
- Walk-in Shower
Laundry
- Laundry on main level
- Electric Dryer Hookup
Outdoor Features
- Patio
- Playground
- Rain Gutters
- Porch
Schools
- Brassfield Elementary School
- West Millbrook Middle School
- Millbrook High School
Utilities
- Forced Air Heating and Cooling System
- Electric Water Heater
- Septic Tank
- High Speed Internet
- Cable TV Available
Community Details
- Brassfield HOA
- Brassfield Subdivision
Ownership History
Purchase Details
Home Financials for this Owner
Home Financials are based on the most recent Mortgage that was taken out on this home.Purchase Details
Similar Homes in Raleigh, NC
Home Values in the Area
Average Home Value in this Area
Purchase History
| Date | Buyer | Sale Price | Title Company |
|---|---|---|---|
| Wilson Chelsea | $790,000 | None Listed On Document | |
| Reynolds Sheldon B | $199,000 | -- |
Mortgage History
| Date | Status | Borrower | Loan Amount |
|---|---|---|---|
| Open | Wilson Chelsea | $775,000 | |
| Previous Owner | Reynolds Sheldon B | $116,000 | |
| Previous Owner | Reyholds Sheldon B | $130,500 | |
| Previous Owner | Reynolds Sheldon B | $175,000 | |
| Previous Owner | Reynolds Sheldon B | $205,000 |
Property History
| Date | Event | Price | Change | Sq Ft Price |
|---|---|---|---|---|
| 12/15/2023 12/15/23 | Off Market | $790,000 | -- | -- |
| 06/01/2023 06/01/23 | Sold | $790,000 | 0.0% | $272 / Sq Ft |
| 04/21/2023 04/21/23 | Pending | -- | -- | -- |
| 04/14/2023 04/14/23 | Price Changed | $790,000 | -0.6% | $272 / Sq Ft |
| 03/30/2023 03/30/23 | For Sale | $795,000 | -- | $274 / Sq Ft |
Tax History Compared to Growth
Tax History
| Year | Tax Paid | Tax Assessment Tax Assessment Total Assessment is a certain percentage of the fair market value that is determined by local assessors to be the total taxable value of land and additions on the property. | Land | Improvement |
|---|---|---|---|---|
| 2024 | $4,652 | $745,862 | $200,000 | $545,862 |
| 2023 | $3,407 | $434,407 | $110,000 | $324,407 |
| 2022 | $3,157 | $434,407 | $110,000 | $324,407 |
| 2021 | $3,073 | $434,407 | $110,000 | $324,407 |
| 2020 | $3,018 | $434,407 | $110,000 | $324,407 |
| 2019 | $3,054 | $371,496 | $130,000 | $241,496 |
| 2018 | $2,808 | $371,496 | $130,000 | $241,496 |
| 2017 | $2,661 | $371,496 | $130,000 | $241,496 |
| 2016 | $2,607 | $371,496 | $130,000 | $241,496 |
| 2015 | $2,807 | $401,363 | $162,000 | $239,363 |
| 2014 | $2,661 | $401,363 | $162,000 | $239,363 |
Agents Affiliated with this Home
-
Jordan Clark

Seller's Agent in 2023
Jordan Clark
Real Broker, LLC
(919) 901-5080
16 in this area
451 Total Sales
-
Kathleen Carlton

Buyer's Agent in 2023
Kathleen Carlton
Keller Williams Legacy
(919) 623-8624
5 in this area
325 Total Sales
Map
Source: Doorify MLS
MLS Number: 2502298
APN: 1709.01-47-1975-000
- 10817 Brass Kettle Rd
- 1006 Henny Place
- 10909 Raven Rock Dr
- 5828 Norwood Ridge Dr
- 5808 Norwood Ridge Dr
- 401 Canyon Crest Ct
- 11813 Edgewater Ct
- 12012 Six Forks Rd
- 1017 Payton Ct
- 12117 Cliffside Cir
- 5768 Cavanaugh Dr
- 11817 Coachmans Way
- 14124 Norwood Rd
- 10609 Lowery Dr
- 520 Brittany Bay W
- 636 Pendleton Lake Rd
- 10825 Rondeau Woods Ct
- 14115 Allison Dr
- 14020 Durant Rd
- 10805 the Olde Place
- 1029 Andiron Ln
- 1025 Andiron Ln
- 10904 Brass Kettle Rd
- 110000 Brass Kettle Rd
- Lot 39 Brass Kettle Rd
- 110040 Brass Kettle Rd
- 110000 Brass Kettle Rd Unit 40
- 10917 Brass Kettle Rd
- 1021 Andiron Ln
- 10909 Brass Kettle Rd
- 1020 Old Lantern Ct
- 10905 Brass Kettle Rd
- 1020 Andiron Ln
- 1016 Old Lantern Ct
- 10900 Brass Kettle Rd
- 1017 Andiron Ln
- 1012 Old Lantern Ct
- 1016 Andiron Ln
- 1008 Old Lantern Ct
- 1013 Andiron Ln

