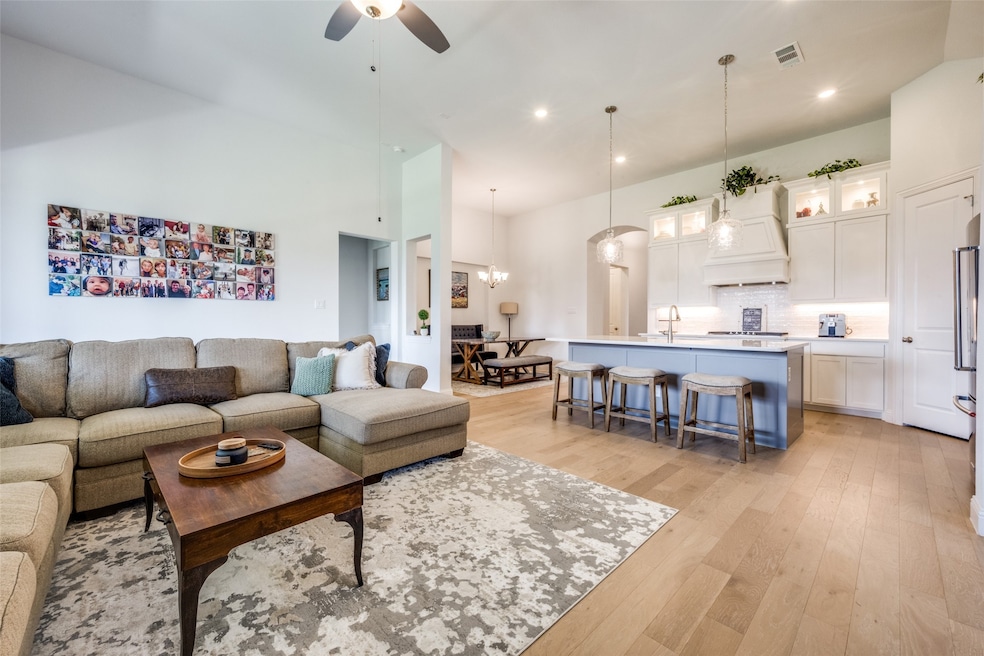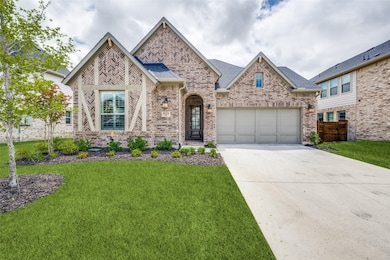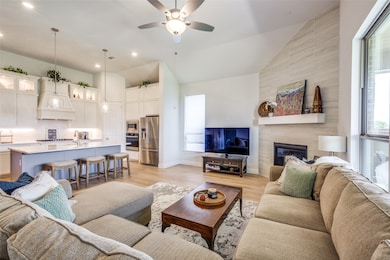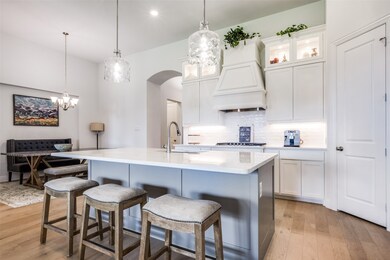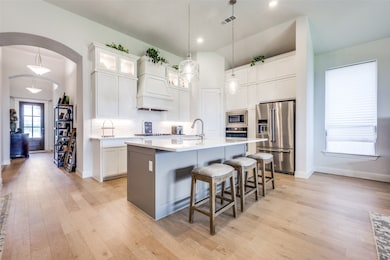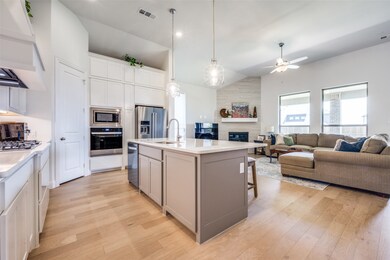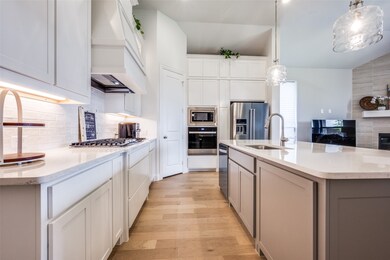
1029 Bayberry Dr Lantana, TX 76226
Estimated payment $3,641/month
Highlights
- Fitness Center
- Open Floorplan
- Traditional Architecture
- Argyle West Rated A
- Vaulted Ceiling
- Wood Flooring
About This Home
Welcome to 1029 Bayberry Drive, a beautifully designed Coventry home nestled in the highly desirable Ridge at Northlake and zoned to the award-winning Argyle ISD. This like-new home offers the perfect blend of elegance, functionality, and comfort. Built in 2023 and still under the builder’s warranty, it provides all the benefits of new construction without the wait.
Inside, you’ll find a bright and open layout with soaring ceilings, rich wood flooring, plantation shutters, and abundant natural light from bay windows. The heart of the home is the stunning chef’s kitchen featuring quartz countertops, custom cabinetry, a gas cooktop, walk-in pantry, and a huge island with seating—perfect for hosting and gathering. The spacious living and dining areas flow seamlessly, creating an inviting space for entertaining or everyday living.
This thoughtfully designed floor plan includes three bedrooms, and a bonus room great for a game room, workout space, music room or just extra hangout space! The primary suite offers a peaceful retreat with a spa-like ensuite bath, dual vanities, oversized shower, garden tub and large walk-in closet.
Step outside to your backyard oasis! Enjoy evenings on the extended covered patio, overlooking a generously sized yard with plenty of room to play, garden, or even add a pool. The extended garage provides ample space for storage, or workshop.
Located on a quiet street in a master-planned community with resort-style amenities including pools, parks, fitness center, and miles of trails.
Don’t miss your chance to own this move-in ready gem in one of Northlake’s most sought-after communities. Schedule your private showing today!
Listing Agent
Jammi Finlayson
Hip Realty Group Brokerage Phone: 469-585-0665 License #0690147 Listed on: 05/08/2025
Home Details
Home Type
- Single Family
Est. Annual Taxes
- $7,641
Year Built
- Built in 2023
Lot Details
- 7,710 Sq Ft Lot
- Gated Home
- Wood Fence
- Water-Smart Landscaping
- Interior Lot
- Sprinkler System
- Private Yard
- Back Yard
HOA Fees
- $124 Monthly HOA Fees
Parking
- 2 Car Attached Garage
- Enclosed Parking
- Oversized Parking
- Front Facing Garage
- Garage Door Opener
- Driveway
Home Design
- Traditional Architecture
- Brick Exterior Construction
- Slab Foundation
- Composition Roof
Interior Spaces
- 2,135 Sq Ft Home
- 1-Story Property
- Open Floorplan
- Vaulted Ceiling
- Ceiling Fan
- Chandelier
- Stone Fireplace
- Window Treatments
- Bay Window
- Family Room with Fireplace
- Living Room with Fireplace
- Washer and Electric Dryer Hookup
Kitchen
- Eat-In Kitchen
- Gas Oven or Range
- Built-In Gas Range
- Microwave
- Dishwasher
- Kitchen Island
- Granite Countertops
- Disposal
Flooring
- Wood
- Carpet
- Tile
Bedrooms and Bathrooms
- 3 Bedrooms
- Walk-In Closet
- 2 Full Bathrooms
- Double Vanity
- Low Flow Plumbing Fixtures
Home Security
- Prewired Security
- Carbon Monoxide Detectors
- Fire and Smoke Detector
Eco-Friendly Details
- Energy-Efficient Insulation
- ENERGY STAR Qualified Equipment
- Energy-Efficient Thermostat
Outdoor Features
- Covered patio or porch
- Exterior Lighting
- Rain Gutters
Schools
- Argyle South Elementary School
- Argyle High School
Utilities
- Central Heating and Cooling System
- Heating System Uses Natural Gas
- Vented Exhaust Fan
- Tankless Water Heater
- Gas Water Heater
- High Speed Internet
- Cable TV Available
Listing and Financial Details
- Legal Lot and Block 2 / S
- Assessor Parcel Number R984235
Community Details
Overview
- Association fees include all facilities
- Neighborhood Management Association
- Ridge Northlake Ph 2 Subdivision
Recreation
- Community Playground
- Fitness Center
- Community Pool
- Park
Map
Home Values in the Area
Average Home Value in this Area
Tax History
| Year | Tax Paid | Tax Assessment Tax Assessment Total Assessment is a certain percentage of the fair market value that is determined by local assessors to be the total taxable value of land and additions on the property. | Land | Improvement |
|---|---|---|---|---|
| 2024 | $7,641 | $417,577 | $120,278 | $297,299 |
| 2023 | $1,439 | $80,956 | $80,956 | $0 |
| 2022 | $3,654 | $134,927 | $134,927 | $0 |
Property History
| Date | Event | Price | Change | Sq Ft Price |
|---|---|---|---|---|
| 06/29/2025 06/29/25 | Price Changed | $519,999 | -1.0% | $244 / Sq Ft |
| 06/18/2025 06/18/25 | Price Changed | $524,999 | -0.9% | $246 / Sq Ft |
| 05/14/2025 05/14/25 | For Sale | $529,990 | +1.0% | $248 / Sq Ft |
| 08/15/2024 08/15/24 | Sold | -- | -- | -- |
| 07/15/2024 07/15/24 | Pending | -- | -- | -- |
| 06/20/2024 06/20/24 | Price Changed | $525,000 | -4.5% | $245 / Sq Ft |
| 05/17/2024 05/17/24 | Price Changed | $550,000 | -4.3% | $256 / Sq Ft |
| 03/02/2024 03/02/24 | Price Changed | $575,000 | -0.9% | $268 / Sq Ft |
| 02/21/2024 02/21/24 | Price Changed | $580,000 | +0.9% | $270 / Sq Ft |
| 02/15/2024 02/15/24 | Price Changed | $575,000 | -5.5% | $268 / Sq Ft |
| 01/10/2024 01/10/24 | Price Changed | $608,297 | +8.7% | $284 / Sq Ft |
| 10/10/2023 10/10/23 | Price Changed | $559,642 | -8.0% | $261 / Sq Ft |
| 05/10/2023 05/10/23 | For Sale | $608,297 | -- | $284 / Sq Ft |
Mortgage History
| Date | Status | Loan Amount | Loan Type |
|---|---|---|---|
| Closed | $400,000 | New Conventional |
Similar Homes in the area
Source: North Texas Real Estate Information Systems (NTREIS)
MLS Number: 20926633
APN: R984235
- 2500 Bluewood Ln
- 1108 Heritage Trail
- 1154 20th St
- 1100 Diamond Leaf Rd
- 1112 Diamond Leaf Rd
- 2401 Silver Leaf Dr
- 2513 Silver Leaf Dr
- 2645 Basswood Dr
- 1302 20th St
- 2309 Juniper Ln
- 1105 Orchard Pass
- 1109 Orchard Pass
- 2609 Silver Leaf Dr
- 2708 Darlington Rd
- 1113 Orchard Pass
- 1113 Orchard Pass
- 1113 Orchard Pass
- 1113 Orchard Pass
- 1113 Orchard Pass
- 1113 Orchard Pass
- 909 Heritage Trail
- 2708 Darlington Rd
- 1203 18th St
- 1108 Huckleberry St
- 817 Vine St Unit 123
- 1404 Huckleberry St
- 1804 Laurel Ln Unit 9
- 617 Vine St Unit 107
- 1513 Canary Ln
- 717 Rosemary Rd
- 1512 Bunting Dr
- 1801 Turnstone Trail
- 1509 Bunting Dr
- 709 10th St
- 1513 11th St
- 913 Boardwalk Way
- 913 Parkside Dr
- 1121 8th St
- 9117 Starwood Ln
- 808 Parkside Dr
