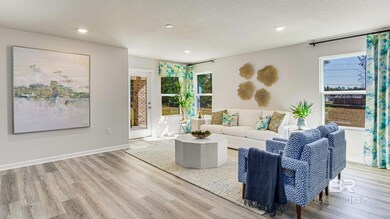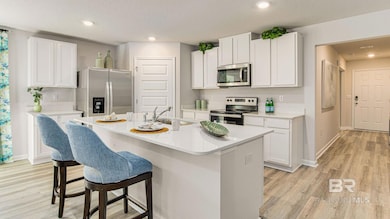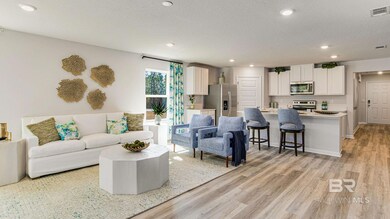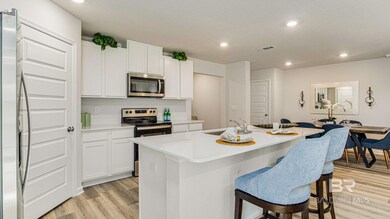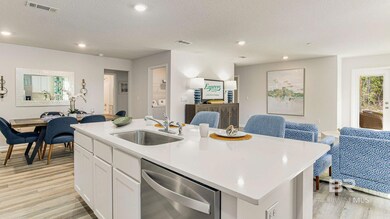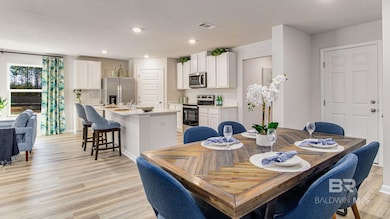
Estimated payment $2,296/month
Highlights
- New Construction
- Community Pool
- Hurricane or Storm Shutters
- Craftsman Architecture
- Covered patio or porch
- Attached Garage
About This Home
Welcome to the very popular Rosewood at Arbor Walk phase 3. Come see this new construction home in an established community with 3 sides BRICK, front BRICK water table and vertical Hardie Board!!! The new Lakeside plan offers an open concept floorplan with 5 bedrooms & 3 full baths. This home features granite countertops, EVP snap lock flooring & LED lighting package throughout all areas of the home. The spacious primary suite offers a roomy attached bathroom with a double sink vanity, garden tub, 5’walk in shower, huge walk-in closet. The second & third bedrooms are to the front of the home, on either side of the second full bath. The fourth bedroom is just across the hall from bedrooms 2 & 3 near the garage entrance and the large laundry room. The Lakeside plan also includes a wide covered back porch area for catching sunsets or entertaining guests. This home is built to Gold FORTIFIED Home TMcertification, which may save the buyer on their homeowner’s insurance. (See Sales Representative for details.) **This home features our Home is Connected (SM) Smart Home Technology, which includes control panel, doorbell, smartcode lock, two smart light switches, and thermostat, all controlled by one app. (See Sales Representative for complete details on these smart home features.) A 1-year builder's warranty and 10-year structural warranty are included.***Pictures are of similar home and not necessarily of subject property, including interior and exterior colors, options, and finishes. Buyer to verify all information during due diligence. Estimated completion of May 2025!
Home Details
Home Type
- Single Family
Year Built
- Built in 2025 | New Construction
Lot Details
- 7,800 Sq Ft Lot
- Lot Dimensions are 60 x 130
- West Facing Home
- Level Lot
HOA Fees
- $58 Monthly HOA Fees
Home Design
- Craftsman Architecture
- Brick or Stone Mason
- Slab Foundation
- Wood Frame Construction
- Dimensional Roof
- Concrete Fiber Board Siding
Interior Spaces
- 2,012 Sq Ft Home
- 1-Story Property
- Ceiling Fan
- Property Views
Kitchen
- Electric Range
- Microwave
- Dishwasher
- Disposal
Bedrooms and Bathrooms
- 5 Bedrooms
- Split Bedroom Floorplan
- En-Suite Bathroom
- Walk-In Closet
- 3 Full Bathrooms
- Dual Vanity Sinks in Primary Bathroom
- Private Water Closet
- Soaking Tub
- Separate Shower
Home Security
- Hurricane or Storm Shutters
- Fire and Smoke Detector
- Termite Clearance
Parking
- Attached Garage
- Automatic Garage Door Opener
Outdoor Features
- Covered patio or porch
Schools
- Florence B Mathis Elementary School
- Foley Middle School
- Foley High School
Utilities
- Cooling Available
- Heat Pump System
- Underground Utilities
- Electric Water Heater
Listing and Financial Details
- Home warranty included in the sale of the property
- Legal Lot and Block 116 - Lakeside / 116 - Lakeside
- Assessor Parcel Number 056103070000003.232
Community Details
Overview
- Association fees include management, common area insurance, ground maintenance, pool
Recreation
- Community Pool
Map
Home Values in the Area
Average Home Value in this Area
Property History
| Date | Event | Price | Change | Sq Ft Price |
|---|---|---|---|---|
| 04/21/2025 04/21/25 | Pending | -- | -- | -- |
| 03/31/2025 03/31/25 | For Sale | $341,968 | -- | $170 / Sq Ft |
Similar Homes in Foley, AL
Source: Baldwin REALTORS®
MLS Number: 376673
- 1033 Hayward Loop
- 1021 Hayward Loop
- 1053 Hayward Loop
- 1295 Hayward Loop
- 1061 Hayward Loop
- 1264 Hayward Loop
- 1256 Hayward Loop
- 1228 Caper Ave
- 1248 Hayward Loop
- 1271 Hayward Loop
- 1238 Hayward Loop
- 1203 Hayward Loop
- 9731 County Road 65
- 1227 Pembroke Way
- 1223 Pembroke Way
- 1228 Pencarro Blvd
- 3254 Bellingrath Dr
- 3172 Bellingrath Dr
- 3812 Chesterfield Ln Unit 18A & 18B
- 1116 Stella Rd

