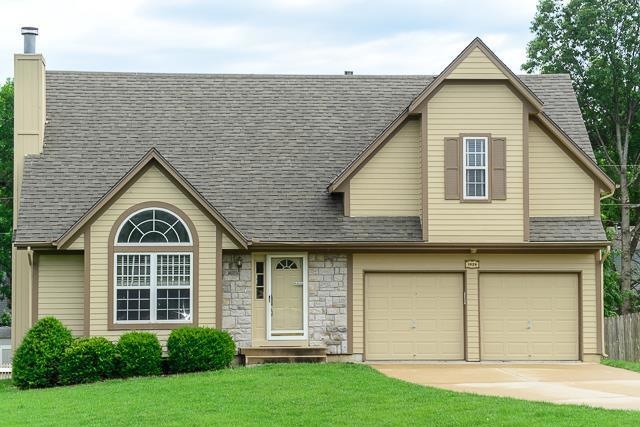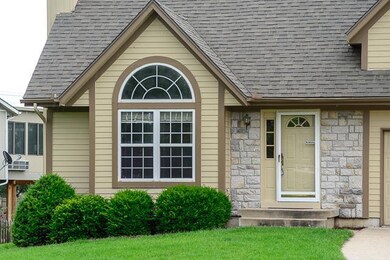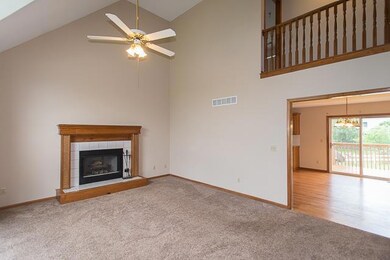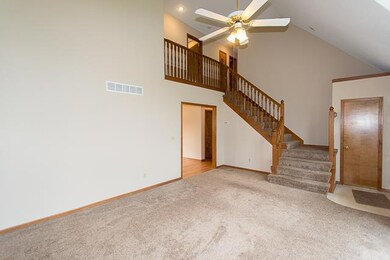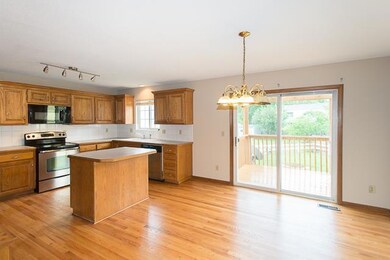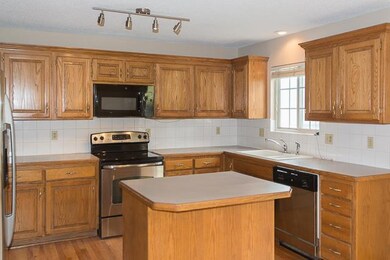
1029 N Logan St Olathe, KS 66061
Estimated Value: $339,000 - $376,000
Highlights
- Deck
- Recreation Room
- Traditional Architecture
- Ravenwood Elementary School Rated A
- Vaulted Ceiling
- Granite Countertops
About This Home
As of August 2016Seller will pay $1,500 in closing costs for the right offer before August 1st. Move in ready cul-de-sac 2 story with partially finished basement. Easy maintenance vinyl siding & the following updates: 3 year old roof. Carpet replaced in past year. Refurbished kitchen cabinets & hardwood floors. Fresh paint in every room. A/C unit: 1year old. Newer fridge, washer & dryer all stay. Larger kitchen with island, and full sized dining area with access to deck. Larger than average corner lot with lots of space in backyard Master walk in closet is 98 sq ft w/window. Master bath larger than average for this size home with an updated tiled shower & a separate soaker tub. Friendly neighborhood-schools, parks & amenities all within easy reach. Laundry has built in ironing board. Garage is 26 ft deep for extra storage.
Last Agent to Sell the Property
Gary Mankellow
Coldwell Banker Distinctive Pr License #SP00230983 Listed on: 06/01/2016
Home Details
Home Type
- Single Family
Est. Annual Taxes
- $2,641
Year Built
- Built in 1997
Lot Details
- 0.27 Acre Lot
- Cul-De-Sac
- Wood Fence
- Paved or Partially Paved Lot
- Level Lot
Parking
- 2 Car Attached Garage
- Front Facing Garage
- Garage Door Opener
- Off-Street Parking
Home Design
- Traditional Architecture
- Composition Roof
- Vinyl Siding
Interior Spaces
- 1,920 Sq Ft Home
- Wet Bar: Built-in Features, Vinyl, Carpet, Shades/Blinds, Ceramic Tiles, Double Vanity, Separate Shower And Tub, Cathedral/Vaulted Ceiling, Ceiling Fan(s), Hardwood, Kitchen Island, Fireplace
- Built-In Features: Built-in Features, Vinyl, Carpet, Shades/Blinds, Ceramic Tiles, Double Vanity, Separate Shower And Tub, Cathedral/Vaulted Ceiling, Ceiling Fan(s), Hardwood, Kitchen Island, Fireplace
- Vaulted Ceiling
- Ceiling Fan: Built-in Features, Vinyl, Carpet, Shades/Blinds, Ceramic Tiles, Double Vanity, Separate Shower And Tub, Cathedral/Vaulted Ceiling, Ceiling Fan(s), Hardwood, Kitchen Island, Fireplace
- Skylights
- Gas Fireplace
- Shades
- Plantation Shutters
- Drapes & Rods
- Living Room with Fireplace
- Combination Kitchen and Dining Room
- Recreation Room
- Fire and Smoke Detector
Kitchen
- Electric Oven or Range
- Dishwasher
- Stainless Steel Appliances
- Kitchen Island
- Granite Countertops
- Laminate Countertops
- Disposal
Flooring
- Wall to Wall Carpet
- Linoleum
- Laminate
- Stone
- Ceramic Tile
- Luxury Vinyl Plank Tile
- Luxury Vinyl Tile
Bedrooms and Bathrooms
- 3 Bedrooms
- Cedar Closet: Built-in Features, Vinyl, Carpet, Shades/Blinds, Ceramic Tiles, Double Vanity, Separate Shower And Tub, Cathedral/Vaulted Ceiling, Ceiling Fan(s), Hardwood, Kitchen Island, Fireplace
- Walk-In Closet: Built-in Features, Vinyl, Carpet, Shades/Blinds, Ceramic Tiles, Double Vanity, Separate Shower And Tub, Cathedral/Vaulted Ceiling, Ceiling Fan(s), Hardwood, Kitchen Island, Fireplace
- Double Vanity
- Bathtub with Shower
Laundry
- Laundry on upper level
- Washer
Finished Basement
- Partial Basement
- Sump Pump
- Basement Window Egress
Outdoor Features
- Deck
- Enclosed patio or porch
Schools
- Ravenwood Elementary School
- Olathe Northwest High School
Utilities
- Central Heating and Cooling System
- Satellite Dish
Community Details
- Prairie Haven East Subdivision
Listing and Financial Details
- Exclusions: Washer,Dryer,Fridge,Sa
- Assessor Parcel Number DP59170000 0068
Ownership History
Purchase Details
Home Financials for this Owner
Home Financials are based on the most recent Mortgage that was taken out on this home.Purchase Details
Home Financials for this Owner
Home Financials are based on the most recent Mortgage that was taken out on this home.Purchase Details
Home Financials for this Owner
Home Financials are based on the most recent Mortgage that was taken out on this home.Similar Homes in Olathe, KS
Home Values in the Area
Average Home Value in this Area
Purchase History
| Date | Buyer | Sale Price | Title Company |
|---|---|---|---|
| Hasson Michael J | -- | Servicelink | |
| Hasson Michael J | -- | Platinum Title Llc | |
| Monga Manoj | -- | Chicago Title Insurance Co |
Mortgage History
| Date | Status | Borrower | Loan Amount |
|---|---|---|---|
| Open | Hasson Michael J | $266,252 | |
| Previous Owner | Hasson Michael J | $199,851 | |
| Previous Owner | Hasson Michael J | $213,493 | |
| Previous Owner | Monga Manoj | $131,000 | |
| Previous Owner | Monga Manoj | $158,746 |
Property History
| Date | Event | Price | Change | Sq Ft Price |
|---|---|---|---|---|
| 08/30/2016 08/30/16 | Sold | -- | -- | -- |
| 07/30/2016 07/30/16 | Pending | -- | -- | -- |
| 06/01/2016 06/01/16 | For Sale | $209,000 | -- | $109 / Sq Ft |
Tax History Compared to Growth
Tax History
| Year | Tax Paid | Tax Assessment Tax Assessment Total Assessment is a certain percentage of the fair market value that is determined by local assessors to be the total taxable value of land and additions on the property. | Land | Improvement |
|---|---|---|---|---|
| 2024 | $4,249 | $37,973 | $7,683 | $30,290 |
| 2023 | $4,029 | $35,259 | $6,983 | $28,276 |
| 2022 | $3,673 | $31,291 | $6,350 | $24,941 |
| 2021 | $3,384 | $27,439 | $5,772 | $21,667 |
| 2020 | $3,381 | $27,163 | $5,772 | $21,391 |
| 2019 | $3,350 | $26,737 | $4,809 | $21,928 |
| 2018 | $3,157 | $25,035 | $4,179 | $20,856 |
| 2017 | $3,062 | $24,035 | $4,179 | $19,856 |
| 2016 | $2,816 | $22,689 | $3,636 | $19,053 |
| 2015 | $2,641 | $21,309 | $3,636 | $17,673 |
| 2013 | -- | $20,654 | $3,636 | $17,018 |
Agents Affiliated with this Home
-
G
Seller's Agent in 2016
Gary Mankellow
Coldwell Banker Distinctive Pr
-
Rhonda Lane

Buyer's Agent in 2016
Rhonda Lane
ReeceNichols- Leawood Town Center
(913) 238-4455
3 in this area
25 Total Sales
Map
Source: Heartland MLS
MLS Number: 1994671
APN: DP59170000-0068
- 1033 N Clinton St
- 944 N Pine St
- 12655 S Clinton St
- 11588 S Houston St
- 1084 W Cothrell St
- 612 N Logan St
- 12557 S Crest Dr
- 510 N Lincoln St
- 423 N Walnut St
- 15609 S Annie #4402 St
- 537 N Stevenson St
- 520 E 125th Terrace
- 715 N Hamilton St
- 21605 W 122nd Terrace
- 12316 S Prairie Creek Rd
- 12310 S Prairie Creek Rd
- 21533 W 122nd St
- 12304 S Prairie Creek Rd
- 1415 W Prairie Ct
- 12184 S Tallgrass Dr
- 1029 N Logan St
- 1031 N Logan St
- 1027 N Logan St
- 1025 N Logan St
- 1026 N Logan St
- 1033 N Logan St
- 1030 N Logan St
- 1039 N Logan St
- 1024 N Logan St
- 1035 N Logan St
- 1037 N Logan St
- 1023 N Logan St
- 1022 N Logan St
- 1043 N Logan St
- 1038 N Logan St
- 1021 N Logan St
- 1020 N Logan St
- 1000 N Clinton St
- 1002 N Clinton St
- 1004 N Clinton St
