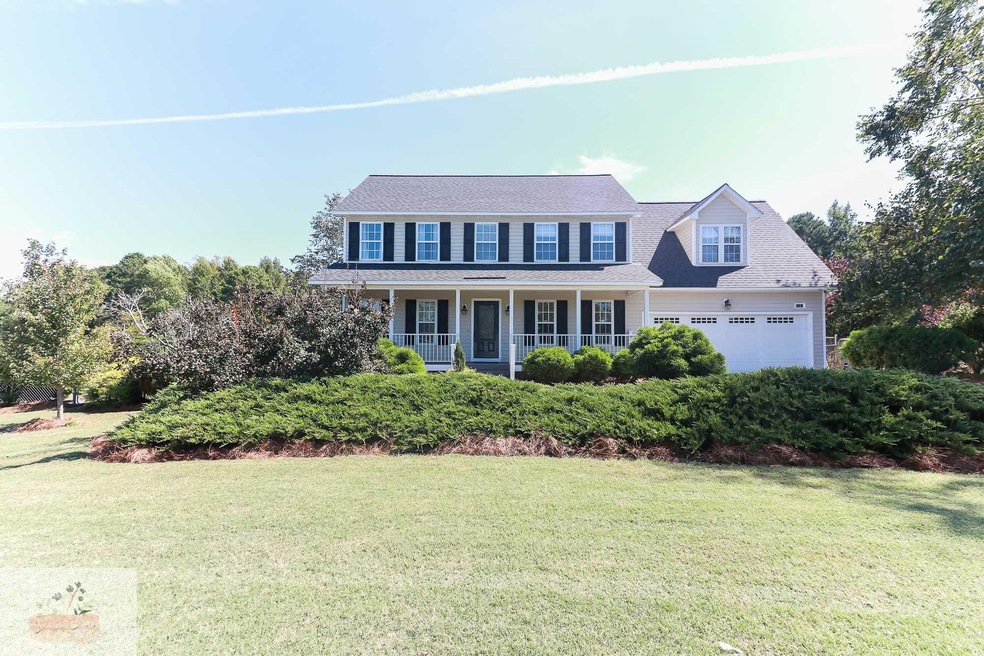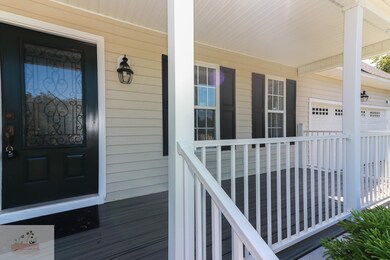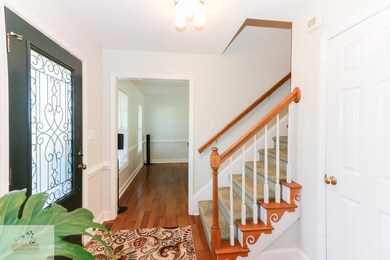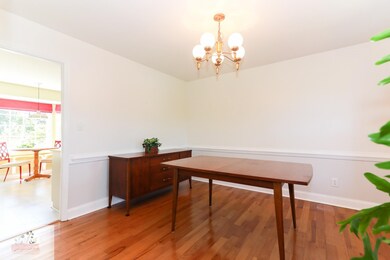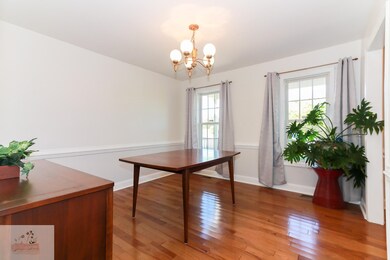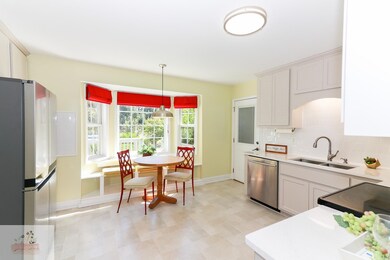
1029 Old Fairground Rd Willow Spring, NC 27592
Pleasant Grove NeighborhoodEstimated Value: $405,000 - $439,379
Highlights
- In Ground Pool
- Deck
- Wood Flooring
- Dixon Road Elementary School Rated A-
- Traditional Architecture
- Whirlpool Bathtub
About This Home
As of January 2022BACK ON MARKET!! Buyers Financing Fell Through!! Picturesque 2 Story Home In Prime Location with Backyard Paradise.1.18 ACRE Lot .3/br 2.5 BA Plus Bonus.Hardwood Floors In Living and Dining Areas. Sunny updated kitchen with SS appliances, NEW cabinets, and quartz counter tops.Large Master bedroom with hardwoods and 2 WIC. Updated Bathroom with Walk In shower and soaking tub. Large secondary bedrooms and bonus room over garage.Landscaped.Fenced private back yard.In ground salt water pool. 2 Large Decks.
Last Agent to Sell the Property
Tara Cook
HTR Southern Properties License #208976 Listed on: 09/28/2021
Co-Listed By
Paula Hooven
Grow Local Realty, LLC License #233597
Home Details
Home Type
- Single Family
Est. Annual Taxes
- $1,627
Year Built
- Built in 1999
Lot Details
- 1.18 Acre Lot
- Lot Dimensions are 165x198x74x415
- Fenced Yard
- Landscaped
Parking
- 2 Car Attached Garage
- Private Driveway
Home Design
- Traditional Architecture
- Vinyl Siding
Interior Spaces
- 2,081 Sq Ft Home
- 2-Story Property
- Ceiling Fan
- Gas Log Fireplace
- Propane Fireplace
- Entrance Foyer
- Family Room with Fireplace
- Breakfast Room
- Dining Room
- Bonus Room
- Crawl Space
- Scuttle Attic Hole
- Laundry on main level
Kitchen
- Eat-In Kitchen
- Electric Range
- Microwave
- Quartz Countertops
Flooring
- Wood
- Carpet
- Tile
Bedrooms and Bathrooms
- 3 Bedrooms
- Walk-In Closet
- Whirlpool Bathtub
- Separate Shower in Primary Bathroom
- Walk-in Shower
Pool
- In Ground Pool
- Saltwater Pool
Outdoor Features
- Deck
- Covered patio or porch
- Outbuilding
Schools
- Dixon Road Elementary School
- Mcgees Crossroads Middle School
- W Johnston High School
Utilities
- Central Air
- Heating System Uses Propane
- Heat Pump System
- Electric Water Heater
- Septic Tank
- Cable TV Available
Community Details
- Property has a Home Owners Association
- Doe Run Subdivision
Ownership History
Purchase Details
Home Financials for this Owner
Home Financials are based on the most recent Mortgage that was taken out on this home.Purchase Details
Home Financials for this Owner
Home Financials are based on the most recent Mortgage that was taken out on this home.Purchase Details
Purchase Details
Purchase Details
Purchase Details
Similar Homes in the area
Home Values in the Area
Average Home Value in this Area
Purchase History
| Date | Buyer | Sale Price | Title Company |
|---|---|---|---|
| Driggers Terry | -- | None Listed On Document | |
| Dennard George T | $174,000 | None Available | |
| Edwards William Joseph | -- | None Available | |
| Edwards William Joseph | -- | None Available | |
| Edwards Ii Theron J | $155,000 | -- | |
| Edwards Ii Theron J | -- | -- |
Mortgage History
| Date | Status | Borrower | Loan Amount |
|---|---|---|---|
| Open | Driggers Terry | $332,926 | |
| Previous Owner | Dennard George T | $86,100 | |
| Previous Owner | Dean Christine | $24,000 | |
| Previous Owner | Dennard George T | $150,500 | |
| Previous Owner | Dean Christine | $20,000 | |
| Previous Owner | Dennard George T | $183,079 | |
| Previous Owner | Dennard George T | $194,700 | |
| Previous Owner | Dennard George T | $15,700 | |
| Previous Owner | Dennard George T | $165,300 |
Property History
| Date | Event | Price | Change | Sq Ft Price |
|---|---|---|---|---|
| 12/14/2023 12/14/23 | Off Market | $409,000 | -- | -- |
| 01/21/2022 01/21/22 | Sold | $409,000 | +4.9% | $197 / Sq Ft |
| 12/08/2021 12/08/21 | Pending | -- | -- | -- |
| 11/26/2021 11/26/21 | For Sale | $389,900 | 0.0% | $187 / Sq Ft |
| 11/26/2021 11/26/21 | Price Changed | $389,900 | -2.5% | $187 / Sq Ft |
| 10/12/2021 10/12/21 | Pending | -- | -- | -- |
| 09/28/2021 09/28/21 | For Sale | $399,900 | -- | $192 / Sq Ft |
Tax History Compared to Growth
Tax History
| Year | Tax Paid | Tax Assessment Tax Assessment Total Assessment is a certain percentage of the fair market value that is determined by local assessors to be the total taxable value of land and additions on the property. | Land | Improvement |
|---|---|---|---|---|
| 2024 | $1,796 | $221,750 | $48,290 | $173,460 |
| 2023 | $1,741 | $221,750 | $48,290 | $173,460 |
| 2022 | $1,627 | $200,910 | $48,290 | $152,620 |
| 2021 | $1,627 | $200,910 | $48,290 | $152,620 |
| 2020 | $1,688 | $200,910 | $48,290 | $152,620 |
| 2019 | $1,647 | $200,910 | $48,290 | $152,620 |
| 2018 | $1,505 | $179,170 | $31,830 | $147,340 |
| 2017 | $1,505 | $179,170 | $31,830 | $147,340 |
| 2016 | $1,486 | $176,870 | $31,830 | $145,040 |
| 2015 | $1,486 | $176,870 | $31,830 | $145,040 |
| 2014 | $1,486 | $176,870 | $31,830 | $145,040 |
Agents Affiliated with this Home
-
T
Seller's Agent in 2022
Tara Cook
HTR Southern Properties
(919) 210-7828
4 in this area
93 Total Sales
-
P
Seller Co-Listing Agent in 2022
Paula Hooven
Grow Local Realty, LLC
-
Jennifer Pulczinski

Buyer's Agent in 2022
Jennifer Pulczinski
HomeTowne Realty
(919) 561-8919
2 in this area
68 Total Sales
Map
Source: Doorify MLS
MLS Number: 2410420
APN: 13D03020I
- 123 Terawood Farm Dr
- 104 Holly Ranch Ct
- 109 Shallow Creek Crossing
- 71 Sandy Farm Ct
- 577 Dixon Rd Unit D
- 1283 Ennis Rd
- 169 Mount Pleasant Rd
- 1251 Ennis Rd
- 138 Tramway Cir
- 191 Bridle Dr
- 112 Edmondson Dr
- 288 Rosa Cir
- 0 2 Claude Rd
- 70 King MacKeral Ct
- 209 Bradley Dr
- 1360 Honeycutt Rd
- 205 Lizzie King Ct
- 3004 Red Cir
- 301 Monterey Ct
- 305 Monterey Ct
- 1029 Old Fairground Rd
- 1085 Old Fairground Rd
- 1025 Old Fairground Rd
- 1025 Old Fairground Rd Unit 19
- 1143 Old Fairground Rd
- 1021 Old Fairground Rd
- 58 Borgo Ct
- 51 Borgo Ct
- 1142 Old Fairground Rd
- 1140 Old Fairground Rd
- 1032 Old Fairground Rd
- 52 Borgo Ct
- 1012 Old Fairground Rd
- 141 Kenneth Ln
- 1170 Old Fairground Rd
- 125 Kenneth Ln
- 64 Honeycutt Rd
- 177 Kenneth Ln
- 38 Borgo Ct
- 29 Borgo Ct
