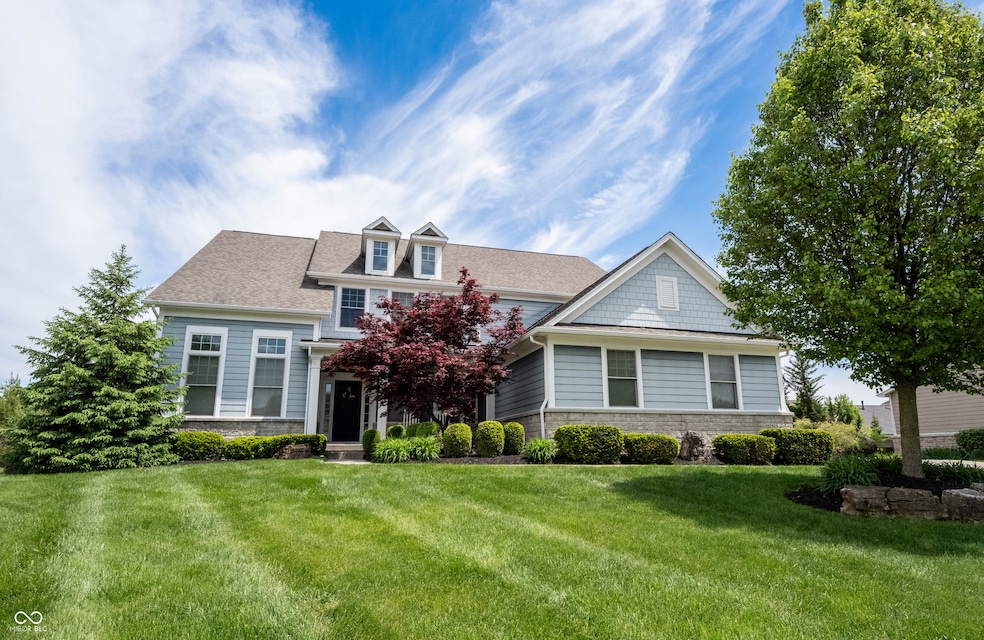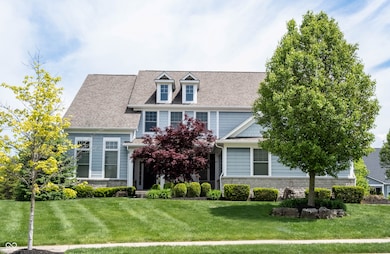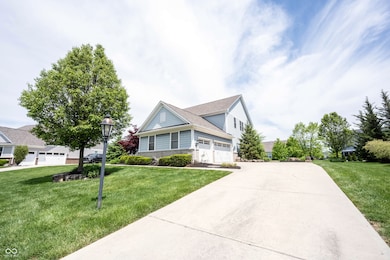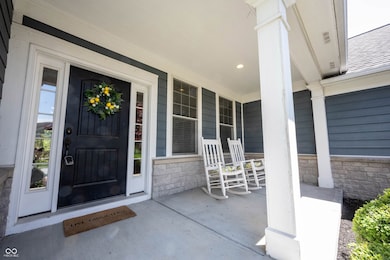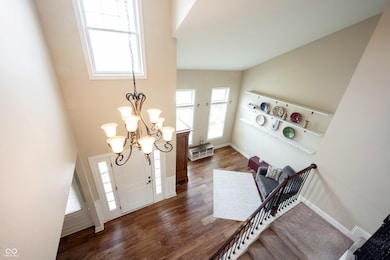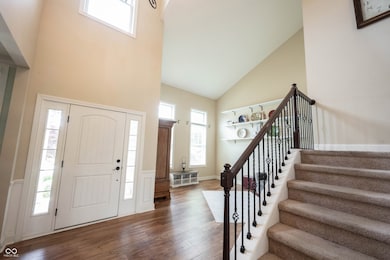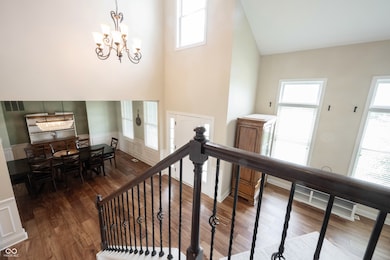
10291 Normandy Way Fishers, IN 46040
Brooks-Luxhaven NeighborhoodEstimated payment $5,010/month
Highlights
- Heated Spa
- Craftsman Architecture
- Cathedral Ceiling
- Geist Elementary School Rated A
- Mature Trees
- Outdoor Fireplace
About This Home
Welcome home to Brooks Park, one of Fisher's premier neighborhoods! 5 bedroom/4.5 bath home offering over 6,200 sq ft, including a finished basement! Curb appeal that's on-point with its inviting craftsmanship including a covered porch and stone wainscoting extending all around the home. Open the door to towering ceilings, a foyer that's grand and sure to impress your guests w/DBL stage crown molding. Flanking the stunning foyer: 2-story living rm & dining room w/tray ceiling, tons of upgraded trim creating an elegant space. Hardwoods running seamlessly throughout the main floor. Greatroom with a cozy gas fireplace, HUGE bay windows providing tons of natural light, overlooking the expansive backyard and outdoor living space! Hearthroom and Kitchen with an abundance of space, perfect for entertaining! Kitchen features trending 42" white staggered cabinetry, granite counters, backsplash, Stainless Steel appliances (all included), DBL ovens, Walk-In pantry & an island that's sure to be the host of many gatherings! Step off the kitchen into the sunroom drenched in natural light, perfect area to cozy up w/your favorite book! Family friendly foyer features a boot bench and cubbies. Laundry room w/cabinets and utility sink. Home office tucked off the rear of the home w/seamless flow of hardwoods and attached shelving. Upstairs: generous sized loft, 4 bedrooms, including 3 full baths! Owner's suite w/ensuite bath, luxury tile shower, soaking tub and dual vanities! 3 additional spacious bedrooms & 2 additional full baths -Jack & Jill/ ensuite to the bedroom. Finished basement ftrs 5th bedroom/full bath. Billard area, family room, plenty of space for recreation! Possibilities are endless! Step outside to your paver patio, complete with firepit, pergola, hot tub, and irrigation! Move in just in time for summer to enjoy the amazing amenities Brooks Park has to offer: Pool/Park/Playground/Walking Trails an active neighborhood with activities planned all year!
Listing Agent
F.C. Tucker Company Brokerage Email: talktolauraturner@gmail.com License #RB14043258 Listed on: 05/08/2025

Home Details
Home Type
- Single Family
Est. Annual Taxes
- $6,746
Year Built
- Built in 2010
Lot Details
- 0.42 Acre Lot
- Sprinkler System
- Mature Trees
HOA Fees
- $75 Monthly HOA Fees
Parking
- 3 Car Attached Garage
Home Design
- Craftsman Architecture
- Wood Siding
- Concrete Perimeter Foundation
- Stone
Interior Spaces
- 2-Story Property
- Woodwork
- Tray Ceiling
- Cathedral Ceiling
- Paddle Fans
- Gas Log Fireplace
- Bay Window
- Window Screens
- Entrance Foyer
- Great Room with Fireplace
- Attic Access Panel
- Laundry on main level
Kitchen
- Eat-In Kitchen
- Breakfast Bar
- Double Oven
- Gas Cooktop
- Built-In Microwave
- Dishwasher
- Kitchen Island
- Disposal
Flooring
- Wood
- Carpet
- Ceramic Tile
Bedrooms and Bathrooms
- 5 Bedrooms
- Walk-In Closet
- In-Law or Guest Suite
Finished Basement
- Basement Fills Entire Space Under The House
- 9 Foot Basement Ceiling Height
- Sump Pump with Backup
- Basement Storage
- Basement Window Egress
- Basement Lookout
Home Security
- Smart Thermostat
- Fire and Smoke Detector
Pool
- Heated Spa
- Above Ground Spa
Outdoor Features
- Covered patio or porch
- Outdoor Fireplace
- Fire Pit
Schools
- Geist Elementary School
- Fall Creek Junior High
- Fall Creek Intermediate School
- Hamilton Southeastern High School
Utilities
- Forced Air Heating System
- Programmable Thermostat
- Gas Water Heater
- Water Purifier
Community Details
- Association fees include home owners, clubhouse, insurance, maintenance, parkplayground, snow removal
- Calumet Farms At Brooks Park Subdivision
- The community has rules related to covenants, conditions, and restrictions
Listing and Financial Details
- Tax Lot 157
- Assessor Parcel Number 291512035013000020
Map
Home Values in the Area
Average Home Value in this Area
Tax History
| Year | Tax Paid | Tax Assessment Tax Assessment Total Assessment is a certain percentage of the fair market value that is determined by local assessors to be the total taxable value of land and additions on the property. | Land | Improvement |
|---|---|---|---|---|
| 2024 | $6,747 | $621,900 | $102,500 | $519,400 |
| 2023 | $6,747 | $608,500 | $102,500 | $506,000 |
| 2022 | $6,144 | $516,500 | $102,500 | $414,000 |
| 2021 | $5,598 | $467,700 | $102,500 | $365,200 |
| 2020 | $5,579 | $464,500 | $102,500 | $362,000 |
| 2019 | $5,375 | $451,700 | $85,800 | $365,900 |
| 2018 | $5,436 | $455,600 | $85,800 | $369,800 |
| 2017 | $5,245 | $440,100 | $84,900 | $355,200 |
| 2016 | $5,342 | $447,500 | $84,900 | $362,600 |
| 2014 | $4,790 | $439,300 | $77,500 | $361,800 |
| 2013 | $4,790 | $443,000 | $77,500 | $365,500 |
Property History
| Date | Event | Price | Change | Sq Ft Price |
|---|---|---|---|---|
| 05/10/2025 05/10/25 | Pending | -- | -- | -- |
| 05/08/2025 05/08/25 | For Sale | $785,000 | +62.5% | $126 / Sq Ft |
| 06/26/2017 06/26/17 | Sold | $483,000 | -1.4% | $78 / Sq Ft |
| 04/28/2017 04/28/17 | Pending | -- | -- | -- |
| 04/14/2017 04/14/17 | For Sale | $489,900 | -- | $79 / Sq Ft |
Purchase History
| Date | Type | Sale Price | Title Company |
|---|---|---|---|
| Warranty Deed | -- | Chicago Title Co Llc | |
| Warranty Deed | -- | None Available |
Mortgage History
| Date | Status | Loan Amount | Loan Type |
|---|---|---|---|
| Open | $458,520 | VA | |
| Closed | $461,884 | VA | |
| Closed | $462,806 | VA | |
| Closed | $462,806 | VA | |
| Closed | $483,728 | VA | |
| Previous Owner | $417,000 | New Conventional |
Similar Homes in Fishers, IN
Source: MIBOR Broker Listing Cooperative®
MLS Number: 22037410
APN: 29-15-12-035-013.000-020
- 14878 Anees Ln
- 14814 Edgebrook Dr
- 10054 Win Star Way
- 14990 E 104th St
- 14878 Horse Branch Way
- 10138 Backstretch Row
- 9949 Stable Stone Terrace
- 14334 Hearthwood Dr
- 15097 Thoroughbred Dr
- 14565 Geist Ridge Dr
- 15142 Blue Ribbon Blvd
- 14462 Brook Meadow Dr
- 14476 Faucet Ln
- 14707 Faucet Ln
- 10113 Gallop Ln
- 10346 Strongbow Rd
- 9756 Brook Meadow Dr
- 10555 Serra Vista Point
- 10784 Giselle Way
- 10267 Ranford Blvd
