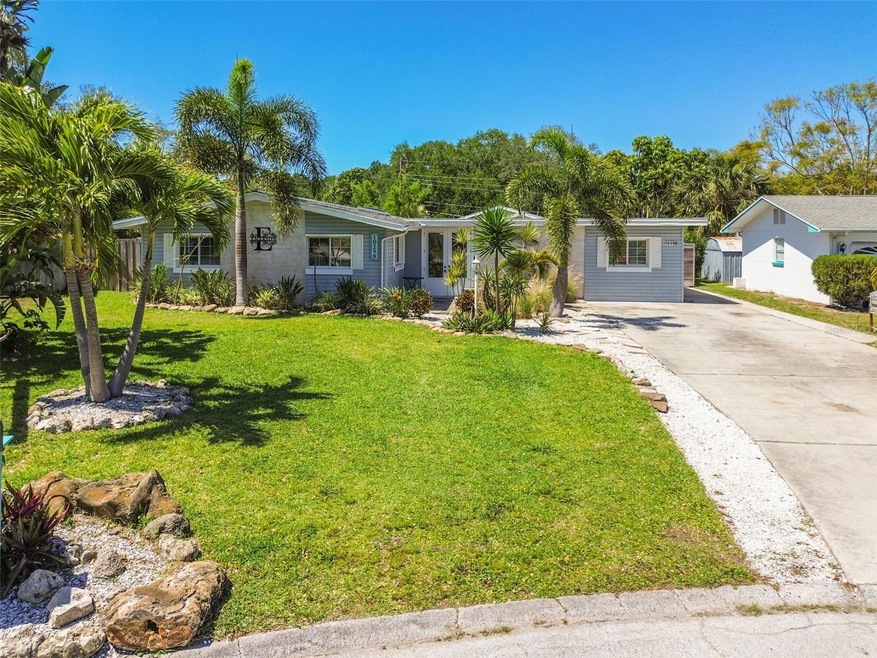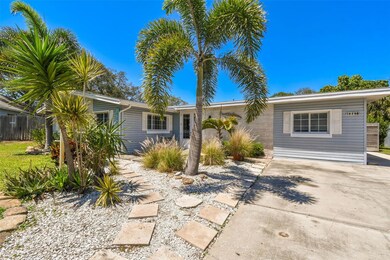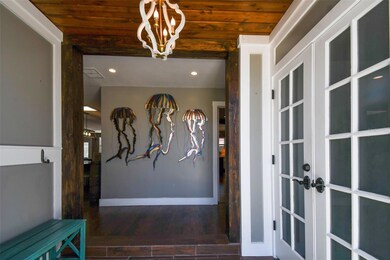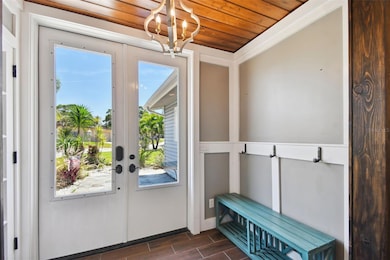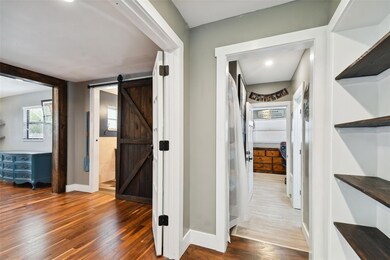
Estimated Value: $563,383 - $612,000
Highlights
- Screened Pool
- Living Room with Fireplace
- Solid Surface Countertops
- Open Floorplan
- Wood Flooring
- No HOA
About This Home
As of June 2024MULTIPLE OFFERS - HIGHEST AND BEST DUE BY 7:00 PM ON APRIL 23, 2024 -- Having trouble finding a house that fits your wish list? This one checks the boxes: location, pool, large lot, oversized garage and an open-concept layout. This lovely 4-bedroom, 2-bathroom home is just shy of 2,000 square feet under air. The wide-open living area is warm and inviting, with the living room, dining room and kitchen. The kitchen features butcher block countertops, a hammered copper apron sink, stainless steel appliances, island seating and soft-close drawers. The living room has a beautiful built-in entertainment center with cabinetry, shelving and an electric fireplace complete with an eye-catching split travertine façade. The split floor plan puts two guest bedrooms and the guest bathroom off the main living area. On the other side of the home, French doors lead to the large master suite with engineered walnut flooring, walk-in closet and a beautiful bathroom with a floor-to-ceiling travertine tiled walk-in shower with dual showerheads. Further down the hallway is the laundry room and fourth bedroom. If you do not need an additional bedroom, it could make a great den, office or flex space. This is a carpet-free home, and there are several closets for extra storage. But this home is not just about the interior features. The house sits on a 0.4 acre fenced-in lot and has an oversized detached two-car garage with an additional 12x14 area, great for a workshop or more storage space. Enjoy outdoor living and entertaining with the Travertine patio and caged pool. There is still plenty of yard to play in or plant a garden, plus there’s a swing set and landscape lighting. This home is in a fantastic location on a dead-end street, close to shopping, dining and entertainment – just two miles from Seminole City Center. Walk through the 3D model from the comfort of yours by clicking this link: https://my.matterport.com/show/?m=uG6djfeHmPE&mls=1, then make your appointment to see this home today!
Last Agent to Sell the Property
CHARLES RUTENBERG REALTY INC Brokerage Phone: 866-580-6402 License #3281874 Listed on: 04/16/2024

Home Details
Home Type
- Single Family
Est. Annual Taxes
- $3,800
Year Built
- Built in 1966
Lot Details
- 0.41 Acre Lot
- Lot Dimensions are 82x175
- Southeast Facing Home
- Wood Fence
- Irrigation
- Property is zoned R-3
Parking
- 2 Car Garage
- Oversized Parking
- Workshop in Garage
- Driveway
Home Design
- Slab Foundation
- Wood Frame Construction
- Shingle Roof
- Wood Siding
- Block Exterior
- Vinyl Siding
Interior Spaces
- 1,991 Sq Ft Home
- 1-Story Property
- Open Floorplan
- Ceiling Fan
- Electric Fireplace
- French Doors
- Living Room with Fireplace
- Laundry Room
Kitchen
- Range
- Dishwasher
- Solid Surface Countertops
Flooring
- Wood
- Laminate
- Vinyl
Bedrooms and Bathrooms
- 4 Bedrooms
- Split Bedroom Floorplan
- Walk-In Closet
- 2 Full Bathrooms
Pool
- Screened Pool
- In Ground Pool
- Gunite Pool
- Fence Around Pool
Schools
- Starkey Elementary School
- Osceola Middle School
- Seminole High School
Utilities
- Central Heating and Cooling System
- Thermostat
Community Details
- No Home Owners Association
- Golden Groves Subdivision
Listing and Financial Details
- Visit Down Payment Resource Website
- Tax Lot 8
- Assessor Parcel Number 15-30-15-31644-000-0080
Ownership History
Purchase Details
Home Financials for this Owner
Home Financials are based on the most recent Mortgage that was taken out on this home.Purchase Details
Home Financials for this Owner
Home Financials are based on the most recent Mortgage that was taken out on this home.Similar Homes in the area
Home Values in the Area
Average Home Value in this Area
Purchase History
| Date | Buyer | Sale Price | Title Company |
|---|---|---|---|
| Herndon Emma | $606,200 | United Title Affiliates | |
| Emerson Benjamin L | $260,000 | Landguard Title Svcs Llc |
Mortgage History
| Date | Status | Borrower | Loan Amount |
|---|---|---|---|
| Open | Herndon Emma | $484,960 | |
| Previous Owner | Emerson Benjamin | $263,000 | |
| Previous Owner | Emerson Benjamin L | $15,000 | |
| Previous Owner | Emerson Benjamin L | $252,200 |
Property History
| Date | Event | Price | Change | Sq Ft Price |
|---|---|---|---|---|
| 06/04/2024 06/04/24 | Sold | $606,200 | +1.0% | $304 / Sq Ft |
| 04/24/2024 04/24/24 | Pending | -- | -- | -- |
| 04/16/2024 04/16/24 | For Sale | $600,000 | -- | $301 / Sq Ft |
Tax History Compared to Growth
Tax History
| Year | Tax Paid | Tax Assessment Tax Assessment Total Assessment is a certain percentage of the fair market value that is determined by local assessors to be the total taxable value of land and additions on the property. | Land | Improvement |
|---|---|---|---|---|
| 2024 | $3,800 | $258,751 | -- | -- |
| 2023 | $3,800 | $251,215 | $0 | $0 |
| 2022 | $3,703 | $243,898 | $0 | $0 |
| 2021 | $3,765 | $236,794 | $0 | $0 |
| 2020 | $3,798 | $233,525 | $0 | $0 |
| 2019 | $3,731 | $228,275 | $0 | $0 |
| 2018 | $3,680 | $224,019 | $0 | $0 |
| 2017 | $1,979 | $135,655 | $0 | $0 |
| 2016 | $1,957 | $132,865 | $0 | $0 |
| 2015 | $1,986 | $131,941 | $0 | $0 |
| 2014 | $1,972 | $130,894 | $0 | $0 |
Agents Affiliated with this Home
-
C.J. Spang

Seller's Agent in 2024
C.J. Spang
CHARLES RUTENBERG REALTY INC
(727) 433-3716
81 Total Sales
-
Glenn Stamm

Buyer's Agent in 2024
Glenn Stamm
SUN SAND & SEA HOMES REALTY
(727) 481-1675
13 Total Sales
Map
Source: Stellar MLS
MLS Number: U8238904
APN: 15-30-15-31644-000-0080
- 10980 104th Ave
- 10968 105th Ave
- 10426 109th St
- 11110 105th Ave
- 11148 106th Ave
- 10686 110th Ln
- 10821 101st Ave
- 10400 112th Way
- 11133 100th Ave
- 9952 111th St
- 9901 111th Ln
- 9893 111th St
- 11200 102nd Ave N Unit 66
- 8 Forest Ln
- 6 Forest Ln Unit 6F
- 9805 110th Ln
- 10828 99th Place
- 11200 102nd Ave Unit 62
- 11200 102nd Ave Unit 75
- 11200 102nd Ave Unit 48
- 10298 110th St
- 10975 103rd Ave
- 10992 104th Ave
- 10355 110th Way
- 10367 110th Way
- 10339 110th Way
- 10400 110th St
- 10260 110th St
- 10957 103rd Ave
- 10383 110th Way
- 10313 110th Way
- 10974 103rd Ave
- 10395 110th Way
- 10284 110th St Unit 6
- 10299 110th Way
- 10939 103rd Ave
- 10256 110th St
- 10968 104th Ave
- 10956 103rd Ave
- 10421 110th Way
