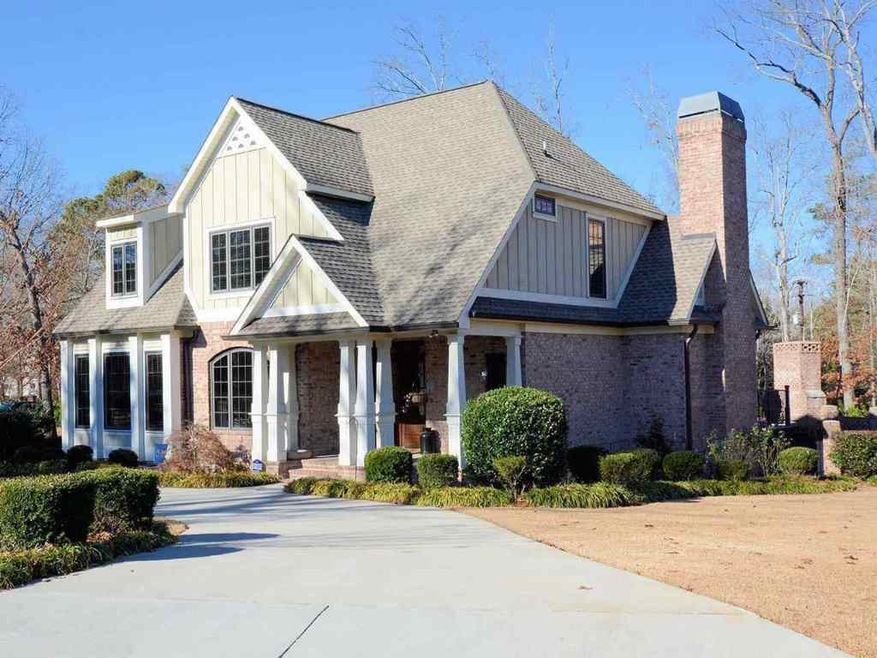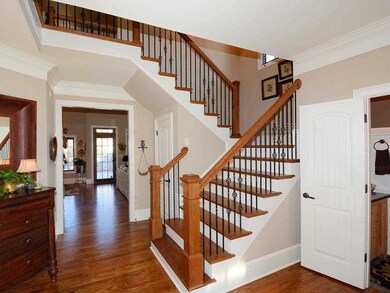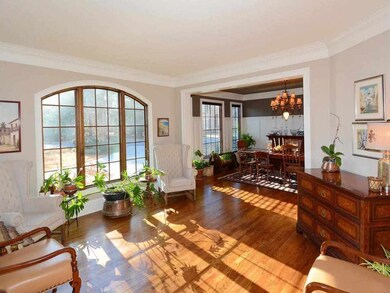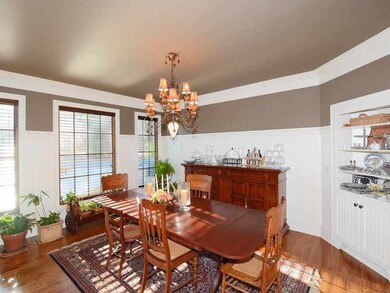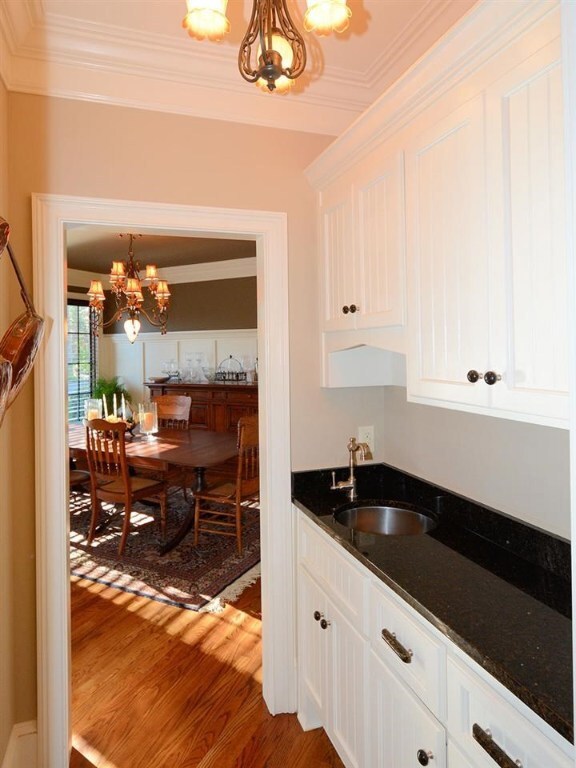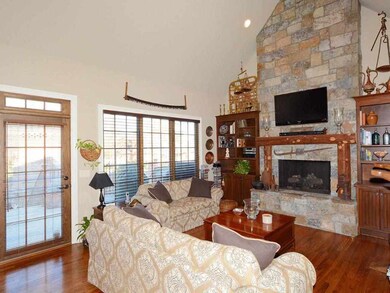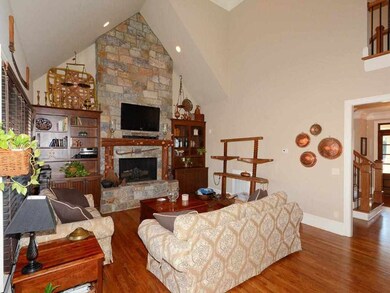
103 Arden Chase Anderson, SC 29621
Highlights
- In Ground Pool
- Craftsman Architecture
- Wood Flooring
- Concord Elementary School Rated A
- Cathedral Ceiling
- Main Floor Bedroom
About This Home
As of May 2021Custom built, with no detail overlooked, this craftsman inspired home has tremendous curb appeal along with an enviable location. From the spacious 2-story foyer to the oversized bonus room to the outdoor fireplace, this home will satisfy all your needs for space, elegance and quality. The main level features an open living room with an adjacent dining room complete with wainscoting, built-in corner cabinet and a butler's pantry. The large family room enjoys vaulted ceilings and a magnificent floor-to-ceiling stone fireplace, and is open to the kitchen and breakfast area. Furniture style cabinetry, granite countertops and a gas stove with pot filler highlight the kitchen. The master suite enjoys a lavish bath, while upstairs are 3 additional bedrooms, including a second master suite. There's also the bonus room, which has a half bath and a wet bar. Outside everyone will enjoy the patio and brick walled garden area, while the brick fireplace will become the favorite spot to relax for you and your guests.
Last Agent to Sell the Property
Elizabeth Gray-Carr
Bhhs C Dan Joyner - Pleas License #11800 Listed on: 12/12/2014

Last Buyer's Agent
Elizabeth Gray-Carr
Bhhs C Dan Joyner - Pleas License #11800 Listed on: 12/12/2014

Home Details
Home Type
- Single Family
Est. Annual Taxes
- $4,973
Year Built
- Built in 2009
Lot Details
- 0.39 Acre Lot
- Fenced Yard
- Level Lot
Parking
- 2 Car Attached Garage
- Garage Door Opener
- Circular Driveway
Home Design
- Craftsman Architecture
- Brick Exterior Construction
Interior Spaces
- 3,905 Sq Ft Home
- 2-Story Property
- Central Vacuum
- Bookcases
- Smooth Ceilings
- Cathedral Ceiling
- Ceiling Fan
- Gas Log Fireplace
- Insulated Windows
- Blinds
- Wood Frame Window
- Loft
- Bonus Room
- Crawl Space
- Laundry Room
Kitchen
- Breakfast Room
- Convection Oven
- Dishwasher
- Granite Countertops
- Disposal
Flooring
- Wood
- Carpet
- Ceramic Tile
Bedrooms and Bathrooms
- 4 Bedrooms
- Main Floor Bedroom
- Walk-In Closet
- Bathroom on Main Level
- Dual Sinks
- Hydromassage or Jetted Bathtub
- Separate Shower
Outdoor Features
- In Ground Pool
- Patio
- Front Porch
Schools
- Concord Elementary School
- Mccants Middle School
- Tl Hanna High School
Utilities
- Cooling Available
- Heat Pump System
- Underground Utilities
- Satellite Dish
- Cable TV Available
Additional Features
- Low Threshold Shower
- City Lot
Listing and Financial Details
- Tax Lot 2
- Assessor Parcel Number 147-17-01-041
Community Details
Overview
- Property has a Home Owners Association
- Association fees include street lights
- Arden Chase Subdivision
Amenities
- Common Area
Ownership History
Purchase Details
Home Financials for this Owner
Home Financials are based on the most recent Mortgage that was taken out on this home.Purchase Details
Purchase Details
Home Financials for this Owner
Home Financials are based on the most recent Mortgage that was taken out on this home.Purchase Details
Home Financials for this Owner
Home Financials are based on the most recent Mortgage that was taken out on this home.Purchase Details
Home Financials for this Owner
Home Financials are based on the most recent Mortgage that was taken out on this home.Purchase Details
Home Financials for this Owner
Home Financials are based on the most recent Mortgage that was taken out on this home.Purchase Details
Similar Homes in Anderson, SC
Home Values in the Area
Average Home Value in this Area
Purchase History
| Date | Type | Sale Price | Title Company |
|---|---|---|---|
| Deed | $649,000 | None Available | |
| Interfamily Deed Transfer | -- | None Available | |
| Warranty Deed | $198,846 | -- | |
| Deed | $400,000 | -- | |
| Deed | -- | None Available | |
| Deed | $41,500 | None Available | |
| Deed | $43,000 | -- |
Mortgage History
| Date | Status | Loan Amount | Loan Type |
|---|---|---|---|
| Previous Owner | $382,560 | New Conventional | |
| Previous Owner | $360,000 | New Conventional | |
| Previous Owner | $372,000 | Unknown | |
| Previous Owner | $365,500 | Unknown |
Property History
| Date | Event | Price | Change | Sq Ft Price |
|---|---|---|---|---|
| 05/07/2021 05/07/21 | Sold | $649,000 | 0.0% | $169 / Sq Ft |
| 04/01/2021 04/01/21 | Pending | -- | -- | -- |
| 03/23/2021 03/23/21 | For Sale | $649,000 | +38.1% | $169 / Sq Ft |
| 02/13/2015 02/13/15 | Sold | $470,000 | -6.0% | $120 / Sq Ft |
| 12/24/2014 12/24/14 | Pending | -- | -- | -- |
| 12/10/2014 12/10/14 | For Sale | $499,900 | -- | $128 / Sq Ft |
Tax History Compared to Growth
Tax History
| Year | Tax Paid | Tax Assessment Tax Assessment Total Assessment is a certain percentage of the fair market value that is determined by local assessors to be the total taxable value of land and additions on the property. | Land | Improvement |
|---|---|---|---|---|
| 2024 | $4,973 | $25,560 | $1,780 | $23,780 |
| 2023 | $4,973 | $25,560 | $1,780 | $23,780 |
| 2022 | $4,997 | $25,560 | $1,780 | $23,780 |
| 2021 | $3,572 | $18,070 | $1,600 | $16,470 |
| 2020 | $4,043 | $18,070 | $1,600 | $16,470 |
| 2019 | $11,542 | $18,070 | $1,600 | $16,470 |
| 2018 | $11,542 | $27,110 | $2,400 | $24,710 |
| 2017 | -- | $18,070 | $1,600 | $16,470 |
| 2016 | $4,065 | $14,960 | $1,600 | $13,360 |
| 2015 | $3,468 | $14,960 | $1,600 | $13,360 |
| 2014 | $3,464 | $14,960 | $1,600 | $13,360 |
Agents Affiliated with this Home
-
Michelle Latshaw
M
Seller's Agent in 2021
Michelle Latshaw
Jackson Stanley, REALTORS
(864) 958-0669
27 in this area
52 Total Sales
-
David Carter
D
Buyer's Agent in 2021
David Carter
Carter Outdoor Realty
(864) 907-1188
7 in this area
52 Total Sales
-
E
Seller's Agent in 2015
Elizabeth Gray-Carr
Bhhs C Dan Joyner - Pleas
Map
Source: Western Upstate Multiple Listing Service
MLS Number: 20160475
APN: 147-17-01-041
- Lots 11 & 12 Thornehill Dr
- 711 Concord Rd
- 307 Brittany Park
- 202 Kings Rd
- 124 Bradley Park
- 103 Downie Ln
- 108 Rustic Ln
- 309 Avenue of Oaks
- Lots 5+6 Willow Place
- 118 Briar Patch Rd
- 305 Edgebrook Dr
- 316 Avenue of Oaks
- 809 Weathered Oak Way
- 805 Weathered Oak Way
- 803 Weathered Oak Way
- 116 Bonaire Point
- 192 Graylyn Dr
- 120 Bonaire Point
- 604 Concord Ave
- Hobson E West Pkwy
