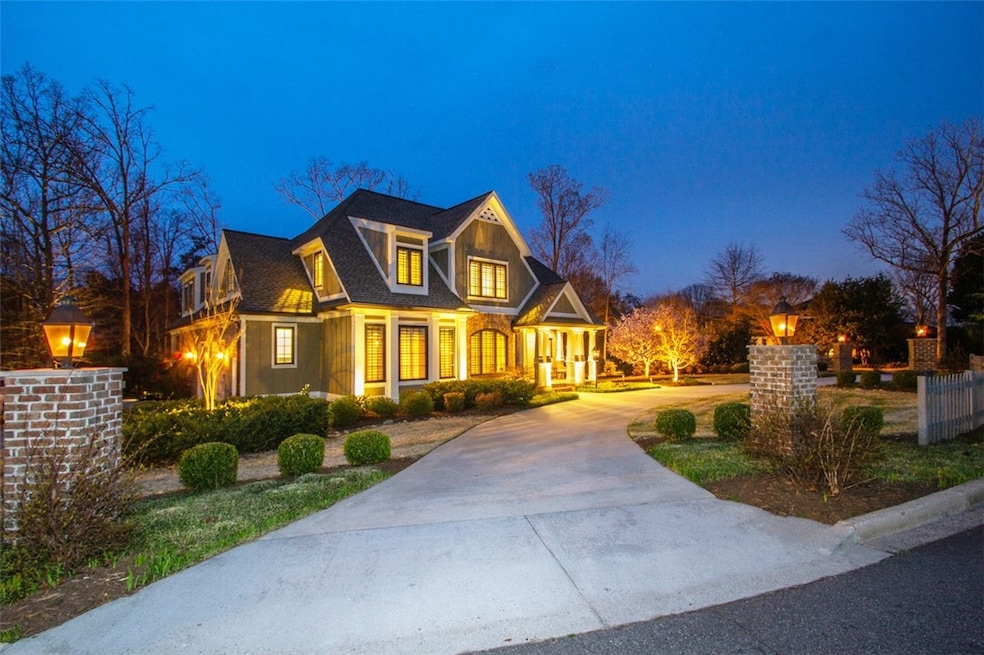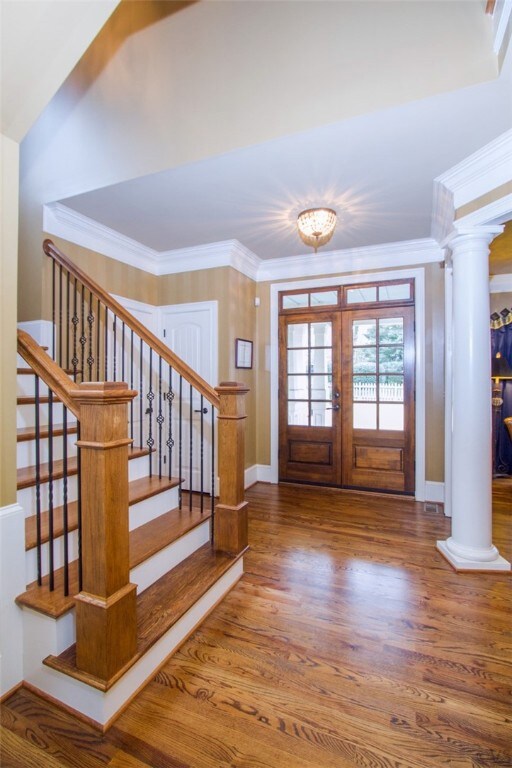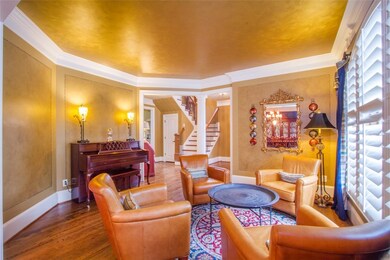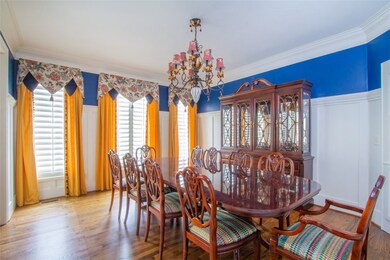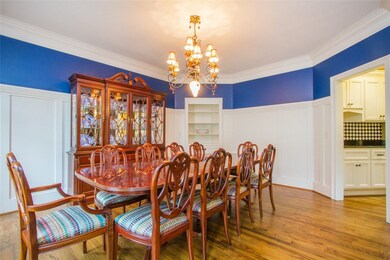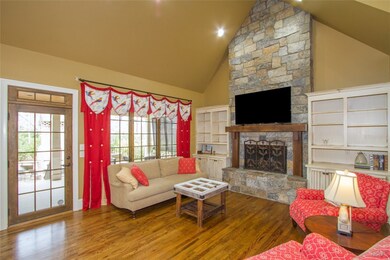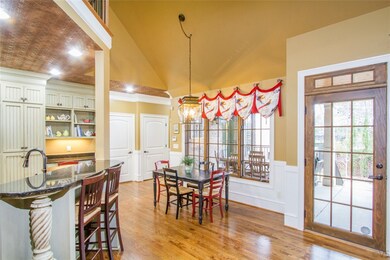
103 Arden Chase Anderson, SC 29621
Highlights
- Home Theater
- Cathedral Ceiling
- Main Floor Bedroom
- Concord Elementary School Rated A
- Wood Flooring
- Hydromassage or Jetted Bathtub
About This Home
As of May 2021Location is EVERYTHING and you have found it right here! Arden Chase Subdivision is a quiet, one street community that gives you a sense of living in the country, yet you are just minutes from everything you could possibly need. This beautiful cottage style home features 4 bedrooms, 3 full baths and 2 half-baths, and is a spacious 3900+/- sq ft. The abundance of charm and character in this home is obvious from the moment you pull into the circular driveway and rest your eyes upon the brick columns with Charleston inspired gas lanterns! The owners spared no expense in creating the park-like setting in the backyard to include a stunning brick, gas-lit, wood burning fireplace. Prepare to be WOWed by the gorgeous bluestone and flagstone patio surrounding this entertaining area. You will never want to leave this backyard. Also note the brick fencing, large pergola already wired and set up for a hot tub, and the absolutely beautiful covered back porch. There you will find the perfect space for outdoor dining, featuring a large Bermuda shutter for added privacy and a gorgeous stained wood ceiling. Inside, there is an immediate feeling of comfort and "being home" the moment you walk through the double front doors. Family room boasts a large stone gas fireplace, built-in cabinets, gorgeous hardwood flooring and recently added skylights to bring in all the natural light to this space. Now let's talk about the kitchen! Beautiful cabinetry, stainless gas stove with wall oven and microwave, granite counters and stamped ceiling. Leaving the kitchen, through the butlers pantry, settle into the formal dining room featuring a built-in corner cabinet with board and batten walls. Formal living room is the ideal relaxing space to share quality time with family and friends. The large master bedroom is situated on the main level and includes access to the covered back porch. Leading into the master bath retreat, you can't help but fall in love. It boasts a huge, newly renovated shower, double sinks, beautiful cabinets, jetted tub and large walk-in closet with a fabulous closet system. Up the back stairs is the amazing bonus room/media room. This room is 20 x 25 with Octane Theater Seating, large movie screen and projector, wet bar to include a wine fridge, and a half-bath for your guests. Another set of stairs are located at the front of the home and will guide you to a loft area, perfect for your home office, and 3 more bedrooms. One bedroom could be a guest suite with its own private bath. Two other bedrooms share a Jack n Jill bathroom. Throughout the whole house the owners have recently added the most beautiful Norman plantation shutters, which open up for easy cleaning. So many other amazing features to this home, too many to mention, so hurry and schedule your private showing before this one is gone.
Last Agent to Sell the Property
Jackson Stanley, REALTORS License #92867 Listed on: 03/23/2021
Home Details
Home Type
- Single Family
Est. Annual Taxes
- $1,947
Year Built
- Built in 2009
Lot Details
- 0.39 Acre Lot
- Fenced Yard
- Level Lot
HOA Fees
- $42 Monthly HOA Fees
Parking
- 2 Car Attached Garage
- Garage Door Opener
- Circular Driveway
Home Design
- Cottage
- Brick Exterior Construction
- Masonite
Interior Spaces
- 3,850 Sq Ft Home
- 2-Story Property
- Wet Bar
- Central Vacuum
- Wired For Sound
- Bookcases
- Smooth Ceilings
- Cathedral Ceiling
- Ceiling Fan
- Skylights
- Gas Log Fireplace
- Insulated Windows
- Plantation Shutters
- Separate Formal Living Room
- Dining Room
- Home Theater
- Loft
- Bonus Room
- Workshop
- Crawl Space
- Laundry Room
Kitchen
- Breakfast Room
- Dishwasher
- Wine Cooler
- Granite Countertops
- Disposal
Flooring
- Wood
- Carpet
- Ceramic Tile
Bedrooms and Bathrooms
- 4 Bedrooms
- Main Floor Bedroom
- Primary bedroom located on second floor
- Walk-In Closet
- Jack-and-Jill Bathroom
- Bathroom on Main Level
- Dual Sinks
- Hydromassage or Jetted Bathtub
- Separate Shower
Outdoor Features
- Patio
- Front Porch
Location
- City Lot
Schools
- Concord Elementary School
- Mccants Middle School
- Tl Hanna High School
Utilities
- Cooling Available
- Central Heating
- Heat Pump System
- Underground Utilities
Community Details
- Association fees include street lights
- Arden Chase Subdivision
Listing and Financial Details
- Tax Lot 2
- Assessor Parcel Number 147-17-01-041
- $2,096 per year additional tax assessments
Ownership History
Purchase Details
Home Financials for this Owner
Home Financials are based on the most recent Mortgage that was taken out on this home.Purchase Details
Purchase Details
Home Financials for this Owner
Home Financials are based on the most recent Mortgage that was taken out on this home.Purchase Details
Home Financials for this Owner
Home Financials are based on the most recent Mortgage that was taken out on this home.Purchase Details
Home Financials for this Owner
Home Financials are based on the most recent Mortgage that was taken out on this home.Purchase Details
Home Financials for this Owner
Home Financials are based on the most recent Mortgage that was taken out on this home.Purchase Details
Similar Homes in Anderson, SC
Home Values in the Area
Average Home Value in this Area
Purchase History
| Date | Type | Sale Price | Title Company |
|---|---|---|---|
| Deed | $649,000 | None Available | |
| Interfamily Deed Transfer | -- | None Available | |
| Warranty Deed | $198,846 | -- | |
| Deed | $400,000 | -- | |
| Deed | -- | None Available | |
| Deed | $41,500 | None Available | |
| Deed | $43,000 | -- |
Mortgage History
| Date | Status | Loan Amount | Loan Type |
|---|---|---|---|
| Previous Owner | $382,560 | New Conventional | |
| Previous Owner | $360,000 | New Conventional | |
| Previous Owner | $372,000 | Unknown | |
| Previous Owner | $365,500 | Unknown |
Property History
| Date | Event | Price | Change | Sq Ft Price |
|---|---|---|---|---|
| 05/07/2021 05/07/21 | Sold | $649,000 | 0.0% | $169 / Sq Ft |
| 04/01/2021 04/01/21 | Pending | -- | -- | -- |
| 03/23/2021 03/23/21 | For Sale | $649,000 | +38.1% | $169 / Sq Ft |
| 02/13/2015 02/13/15 | Sold | $470,000 | -6.0% | $120 / Sq Ft |
| 12/24/2014 12/24/14 | Pending | -- | -- | -- |
| 12/10/2014 12/10/14 | For Sale | $499,900 | -- | $128 / Sq Ft |
Tax History Compared to Growth
Tax History
| Year | Tax Paid | Tax Assessment Tax Assessment Total Assessment is a certain percentage of the fair market value that is determined by local assessors to be the total taxable value of land and additions on the property. | Land | Improvement |
|---|---|---|---|---|
| 2024 | $4,973 | $25,560 | $1,780 | $23,780 |
| 2023 | $4,973 | $25,560 | $1,780 | $23,780 |
| 2022 | $4,997 | $25,560 | $1,780 | $23,780 |
| 2021 | $3,572 | $18,070 | $1,600 | $16,470 |
| 2020 | $4,043 | $18,070 | $1,600 | $16,470 |
| 2019 | $11,542 | $18,070 | $1,600 | $16,470 |
| 2018 | $11,542 | $27,110 | $2,400 | $24,710 |
| 2017 | -- | $18,070 | $1,600 | $16,470 |
| 2016 | $4,065 | $14,960 | $1,600 | $13,360 |
| 2015 | $3,468 | $14,960 | $1,600 | $13,360 |
| 2014 | $3,464 | $14,960 | $1,600 | $13,360 |
Agents Affiliated with this Home
-
Michelle Latshaw
M
Seller's Agent in 2021
Michelle Latshaw
Jackson Stanley, REALTORS
(864) 958-0669
27 in this area
52 Total Sales
-
David Carter
D
Buyer's Agent in 2021
David Carter
Carter Outdoor Realty
(864) 907-1188
7 in this area
52 Total Sales
-
E
Seller's Agent in 2015
Elizabeth Gray-Carr
Bhhs C Dan Joyner - Pleas
Map
Source: Western Upstate Multiple Listing Service
MLS Number: 20237678
APN: 147-17-01-041
- Lots 11 & 12 Thornehill Dr
- 711 Concord Rd
- 202 Kings Rd
- 1000 Meadow Ln
- 124 Bradley Park
- 108 Rustic Ln
- 309 Avenue of Oaks
- Lots 5+6 Willow Place
- 109 Palancar Ct
- 118 Briar Patch Rd
- 305 Edgebrook Dr
- 809 Weathered Oak Way
- 805 Weathered Oak Way
- 803 Weathered Oak Way
- 2027 Cardinal Park Dr
- 116 Bonaire Point
- 120 Bonaire Point
- 604 Concord Ave
- Hobson E West Pkwy
- 404 Holly Ridge Dr
